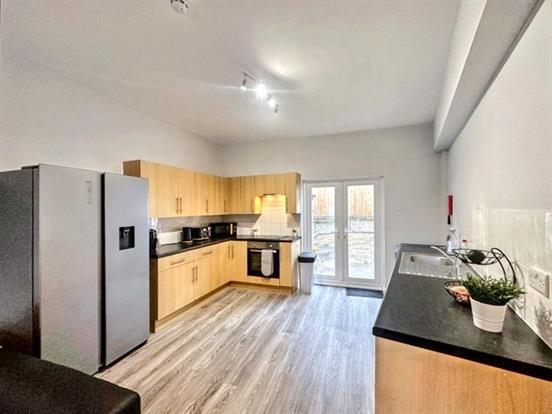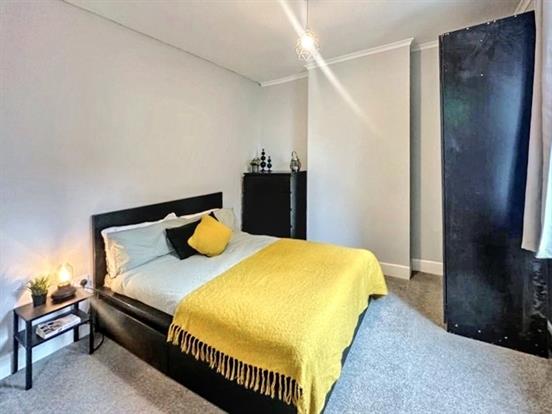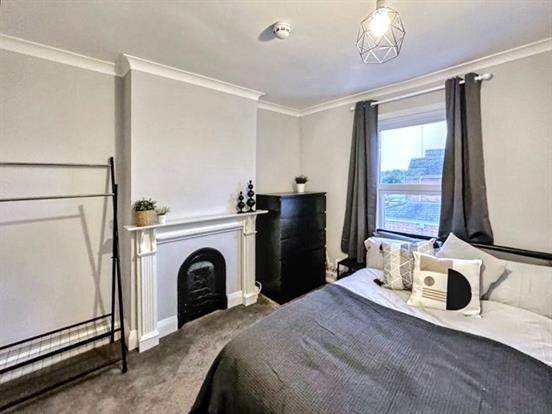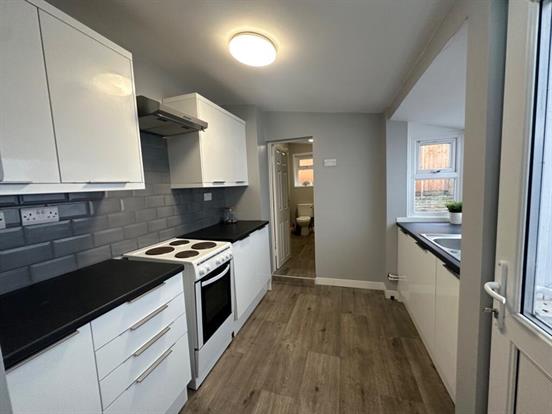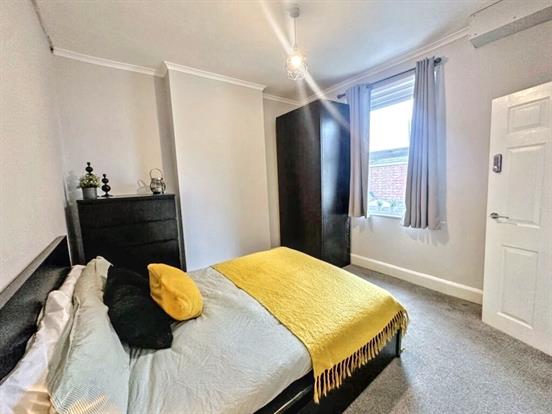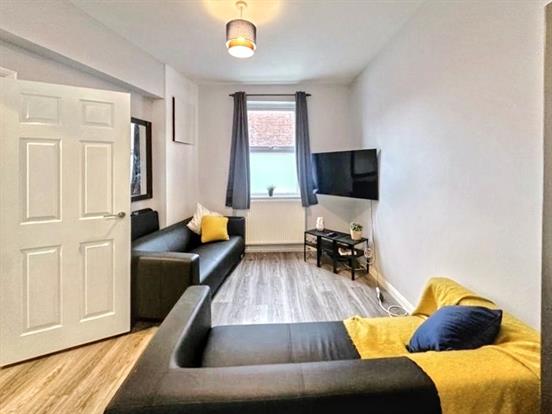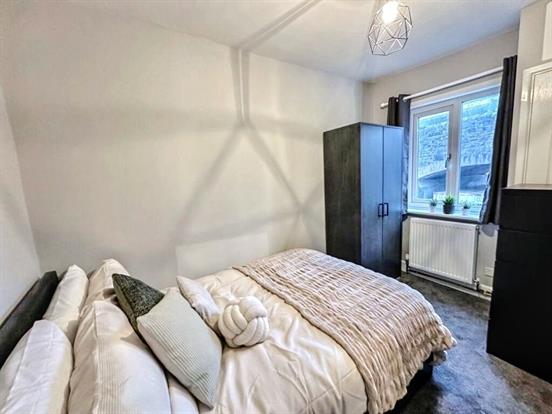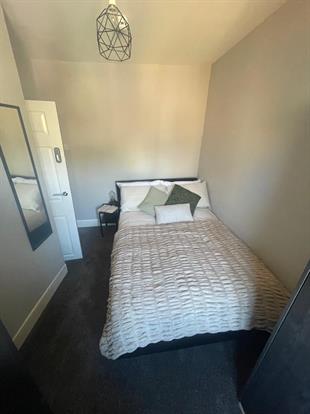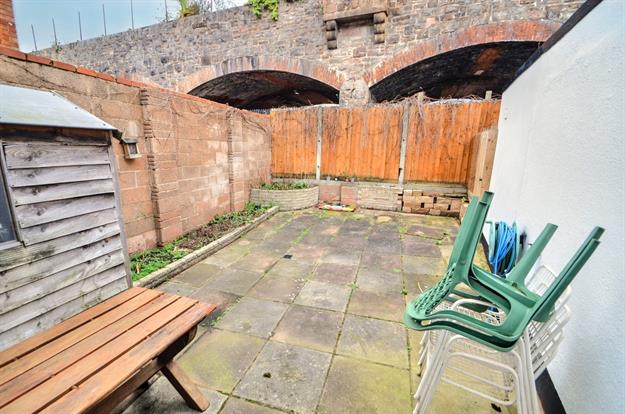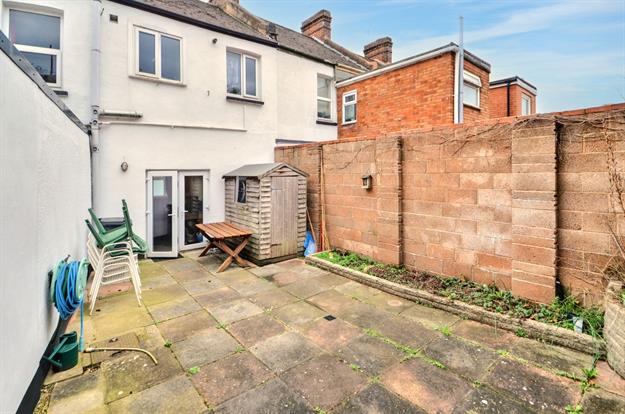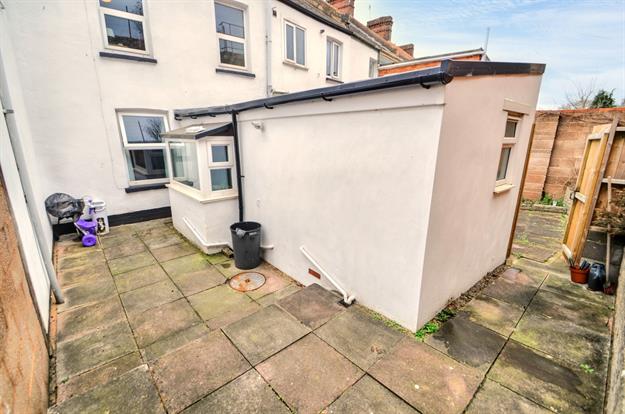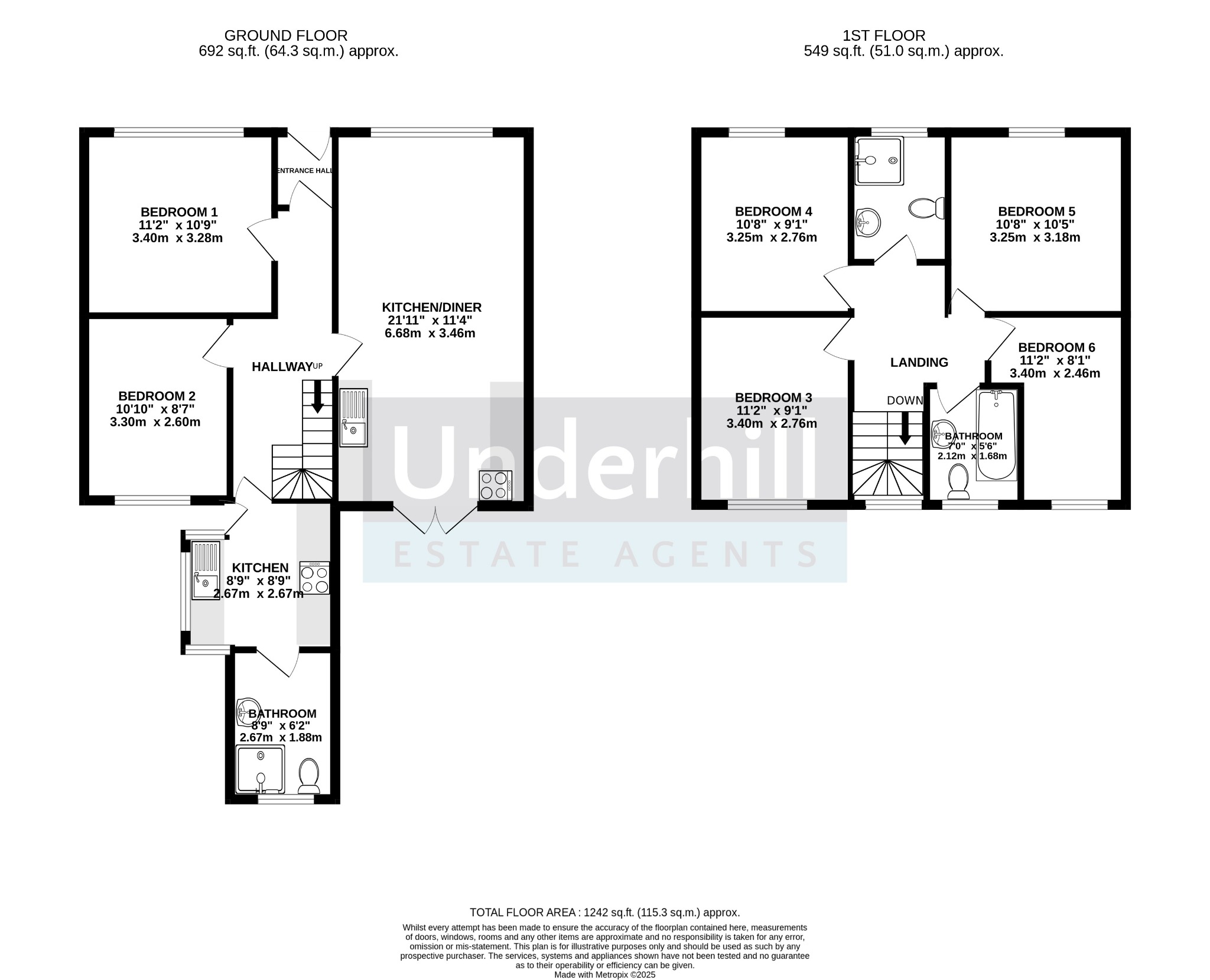A unique opportunity to purchase a six-bedroom terraced HMO property with secure gardens to the rear situated in the sought-after location of St Thomas. The property could also lend itself to being split into self-contained flats and rented/sold as it was previously configured as a flat/house combination. The property has been largely re-painted, re-carpeted and re-furnished in the last 2 years by the current owner and is in good condition throughout. The current owner has added an additional bathroom so that there are 3 bathrooms/showers serving the current 6 bedrooms. The property also contains 2 kitchens. The property has planning permission to increase the number of tenants from 6 to 8, and planning permission to convert the loft space into two additional en-suite bathrooms, thus increasing the current rental income considerably. The current rental value of the property as it is, is approximately c£46,000, with the potential to increase to c£65,000 if the planning permission is acted on.
Downstairs:
Hallway:
Stairs to first floor landing, access to downstairs bedrooms and living spaces.
Lounge/Kitchen/Diner: Base cupboards and drawers with worktop over, wall-mounted cupboards, built-in oven with hob over, sink and drainer with mixer tap, space for fridge freezer, space for washing machine, double-glazed uPVC window to the front, double-glazed uPVC doors to the rear garden.
Bedroom 1:
Double-glazed uPVC window to the front, radiator, sliding doors to..
Bedroom 2:
Double-glazed uPVC window to the rear, radiator, under stair storage cupboard, door to..
Kitchen: Base cupboards and drawers with worktop over, sink and drainer with mixer tap, space for cooker with extractor hood over, space for fridge freezer, double-glazed uPVC windows and door to the side, door to..
Shower Room: Close-coupled WC, shower cubicle with wall-mounted shower, wash hand basin, wall-mounted boiler, space for washing machine, obscure double-glazed uPVC window to the rear.
Upstairs:
First Floor Landing: Double-glazed uPVC window to the rear, access to all upstairs rooms.
Bedroom 3: Double-glazed uPVC window to the rear, radiator.
Bedroom 4: Double-glazed uPVC windows to the front, feature fireplace with surround and mantel, radiator.
Bedroom 5: Double-glazed uPVC window to the front, radiator.
Bedroom 6: Wall-mounted boiler, double-glazed uPVC window to the rear.
Bathroom 1: Panelled bath with wall-mounted shower over, close-coupled WC, pedestal wash hand basin, radiator, loft access, obscure double-glazed uPVC window to the rear.
Shower Room: Double-glazed uPVC window to the front, shower cubical with wall-mounted shower, W/C, pedestal wash basin.
Outside Space: To the rear of the property is a courtyard garden laid to paved patio with raised flower bed and a handy timber storage shed.
Please note: Some property images may have been virtually staged using AI technology to illustrate potential interior design ideas.
Property Description
Video
Floor Plan
Map
EPC


