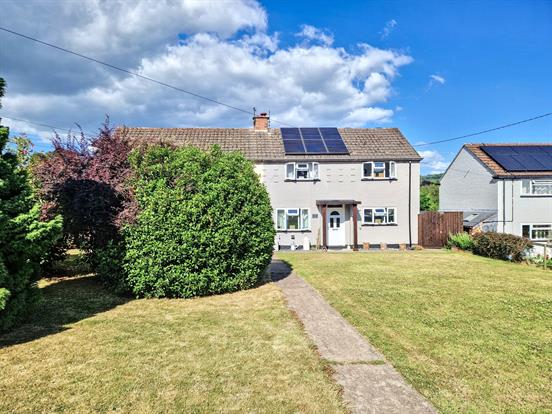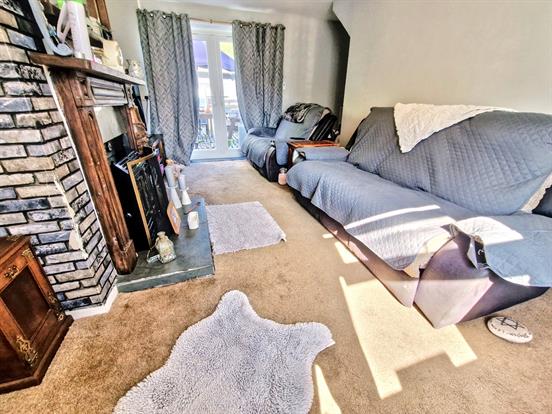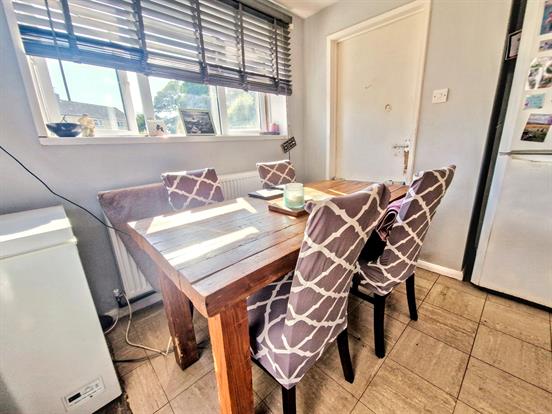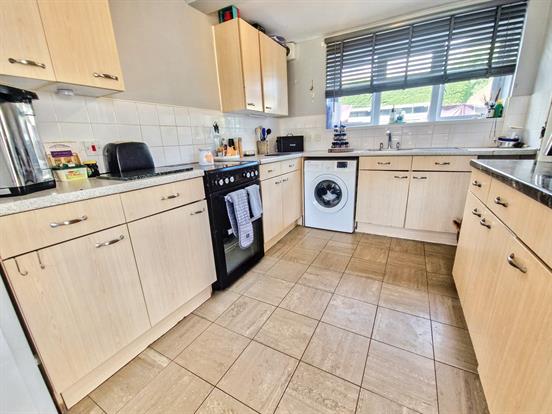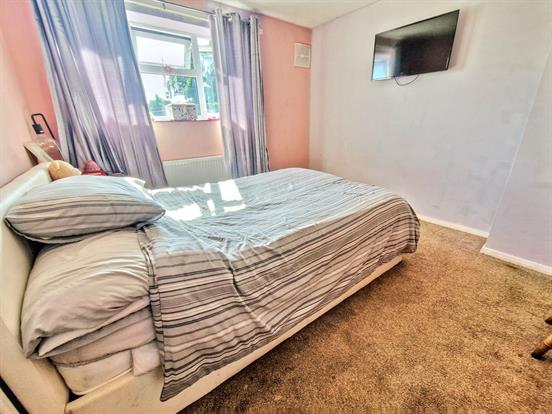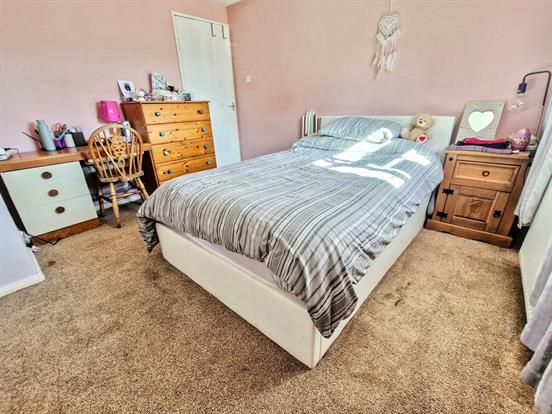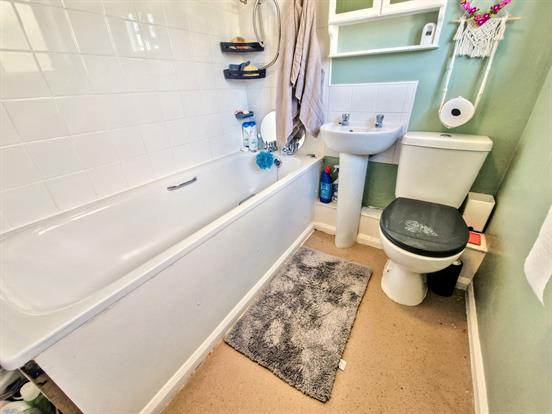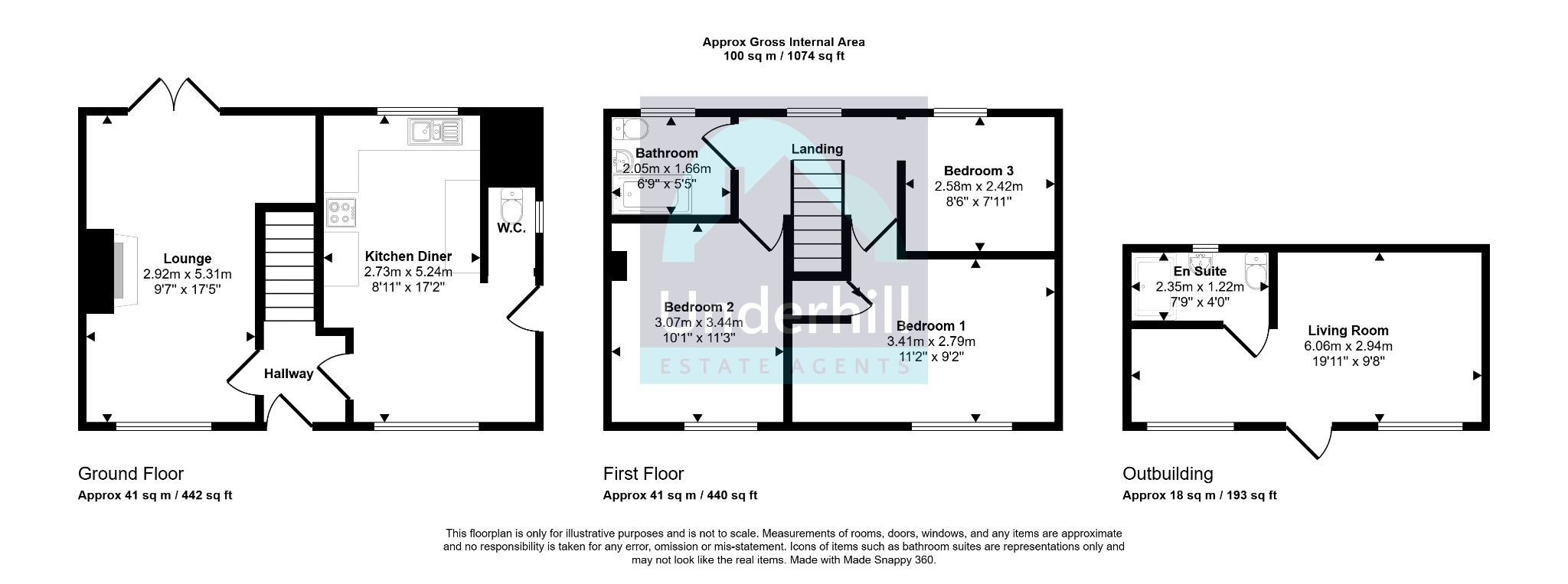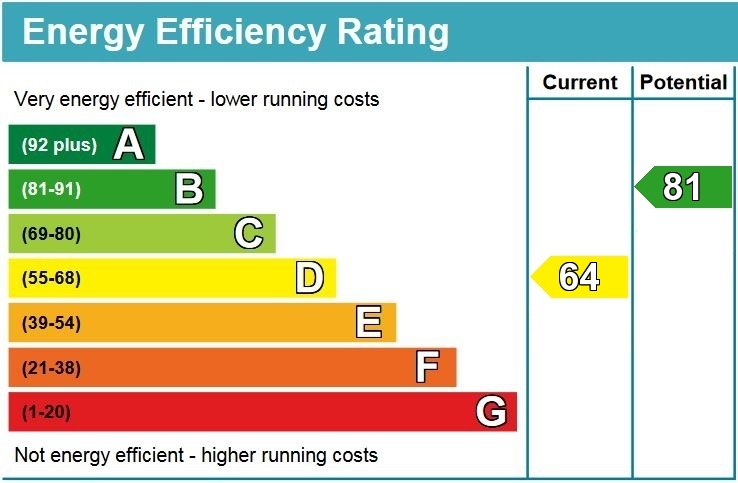Broadhembury, is a well-preserved medieval estate village renowned for its rural charm, thatched buildings and 13th century church. It is very much alive, with its own school, playground, a lively shop, well-respected village pub (The Drewe Arms) and plenty of community events (including crafting clubs, gardeners groups, film nights and more organised in the newly renovated village hall). This property is ideally located right in the centre of the village with the village square, village hall, shop, pub, church and playground are all within 0.1 miles of the property.
Broadhembury is nestled in the valley between North Hill and Hembury Fort. As part of the Blackdown Hills AONB it is heaven for walkers, with footpaths that take you through farmland and forest, through bluebells and alongside streams as well as up, around and over iron age fortifications! Good access to the city of Exeter, county town of Taunton, market towns of Honiton and Cullompton as well as the M5 motorway. There is also train links to London Paddington from Tiverton parkway or London Waterloo from Feniton & Honiton.
Entrance: Upvc double glazed front door, stairs rising to first floor and doors to lounge and kitchen.
Lounge: Upvc double glazed window to front and upvc double glazed patio doors to rear garden, open fire, radiator, telephone point, ceiling lights point and carpeted flooring.
Kitchen: A range of wall and base units, stainless steel sink with drainer, space for free standing oven, space for washing machine, space for free standing fridge/freezer, radiator, extractor fan, ceiling 2 light points tiled walls and tiled flooring.
Cloakroom/WC: Close coupled WC, radiator, upvc double glazed window and ceiling light point.
First Floor Landing: Upvc double glazed window, radiator, ceiling light point, loft access and carpeted flooring.
Bathroom: Upvc double glazed obscured glass window, close coupled WC, pedestal sink, panelled bath with shower over, radiator, extractor fan, ceiling light point and vinyl flooring.
Bedroom Two: Upvc double glazed window, radiator, ceiling light point and carpeted flooring.
Bedroom Three: Upvc double glazed window, radiator, ceiling light point and carpeted flooring.
Bedroom One: Upvc double glazed window, radiator, storage cupboard, ceiling light point and carpeted flooring.
Gardens: Large front garden mostly laid to lawn with path leading to front door and side gate to access rear garden. Rear garden mostly laid to lawn.
Lodge: A useful additional space to this home perfect for home office or entertaining with wooden windows, log burner wooden walls, wooden flooring and ensuite with walk in electric shower cubicle, close coupled WC, wall mounted sink, wooden obscured glass window, ceiling light point and wooden flooring.
Tenure: Freehold
Council Tax: Band B
EPC Band: D (Potential B)
Agents notes: Solar panels on the roof
Property Description
Video
Floor Plan
Map
EPC

