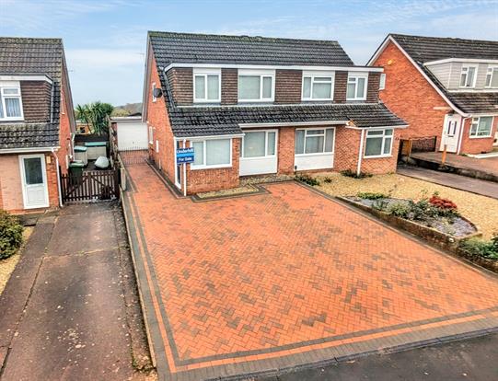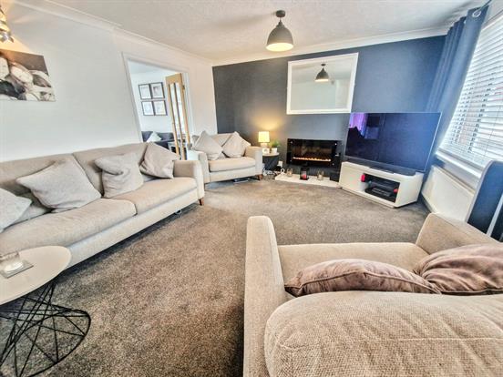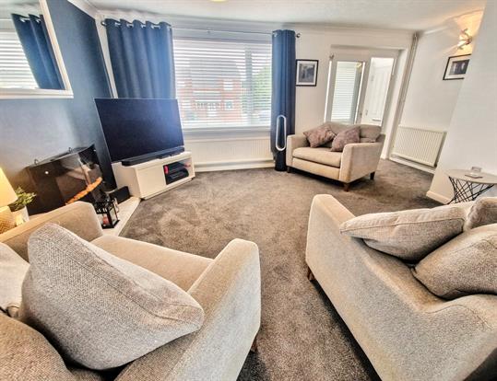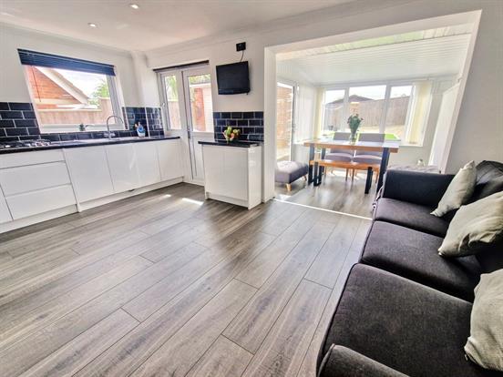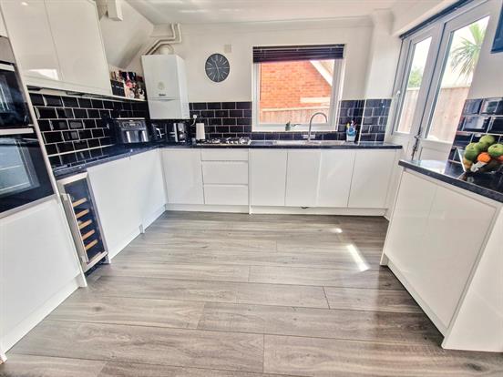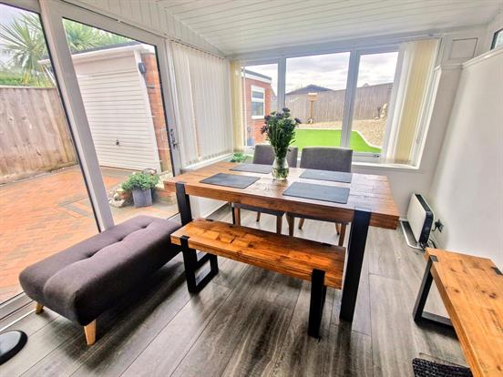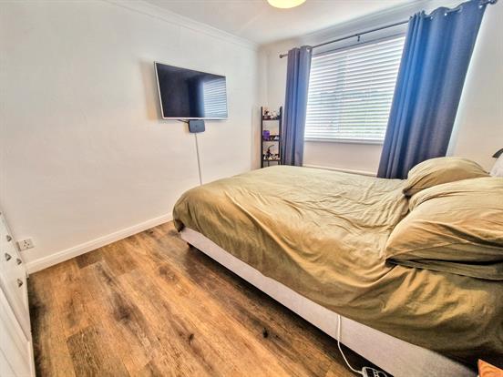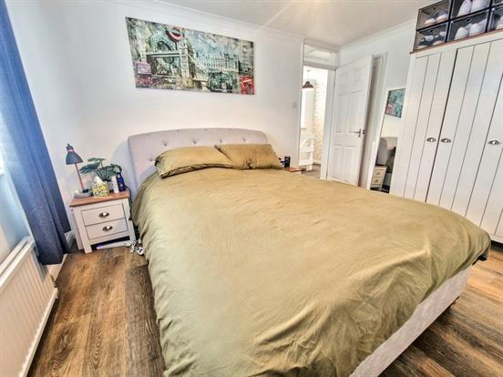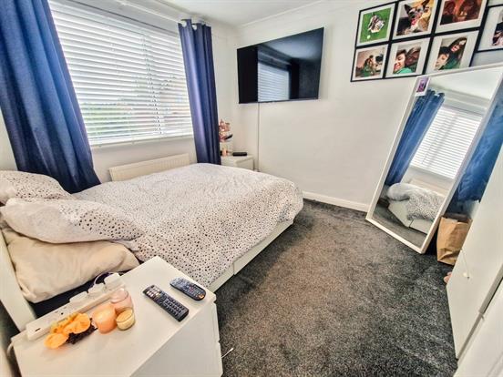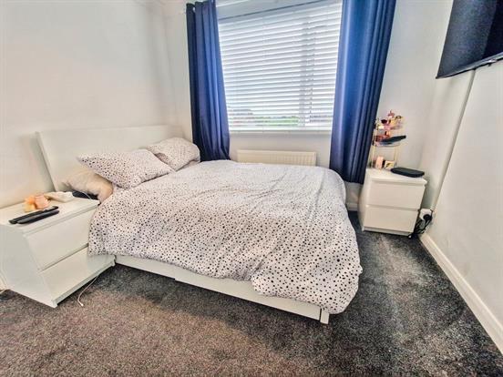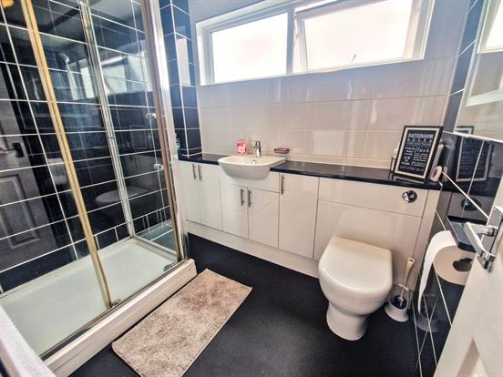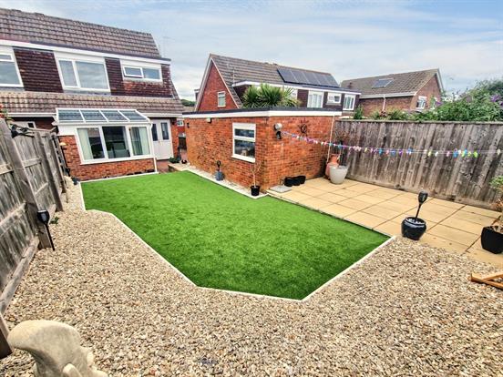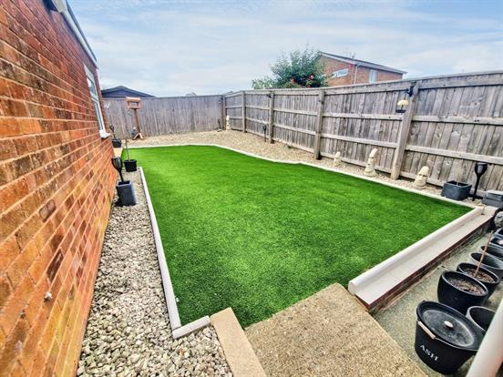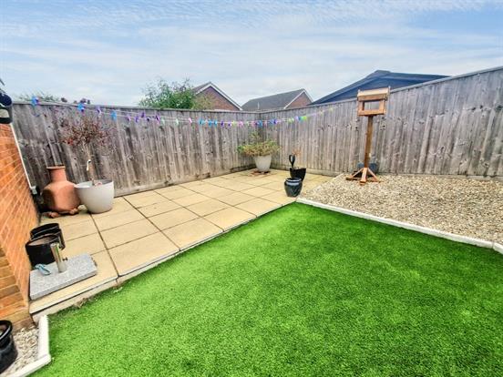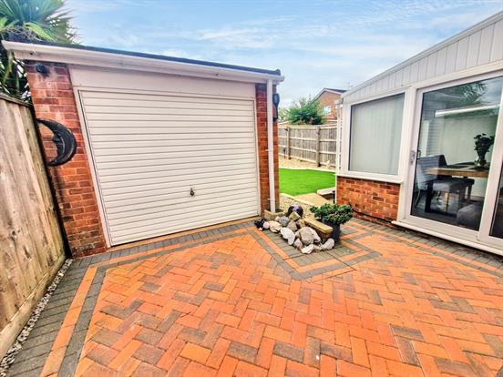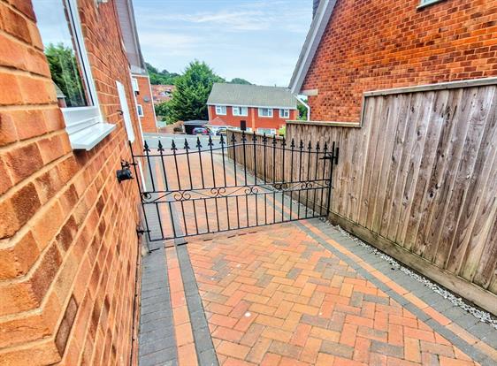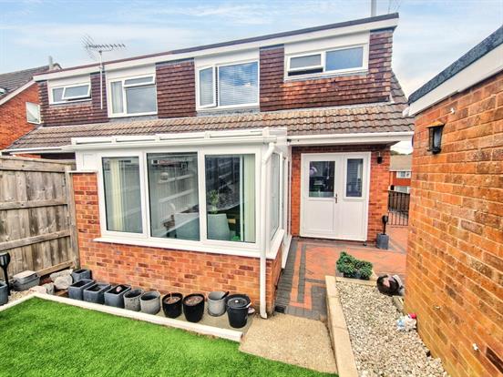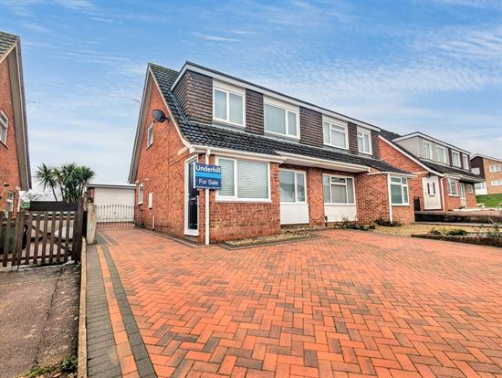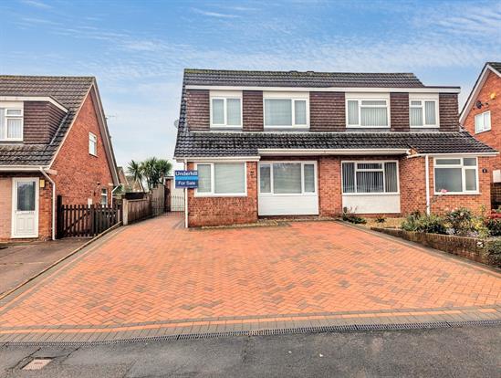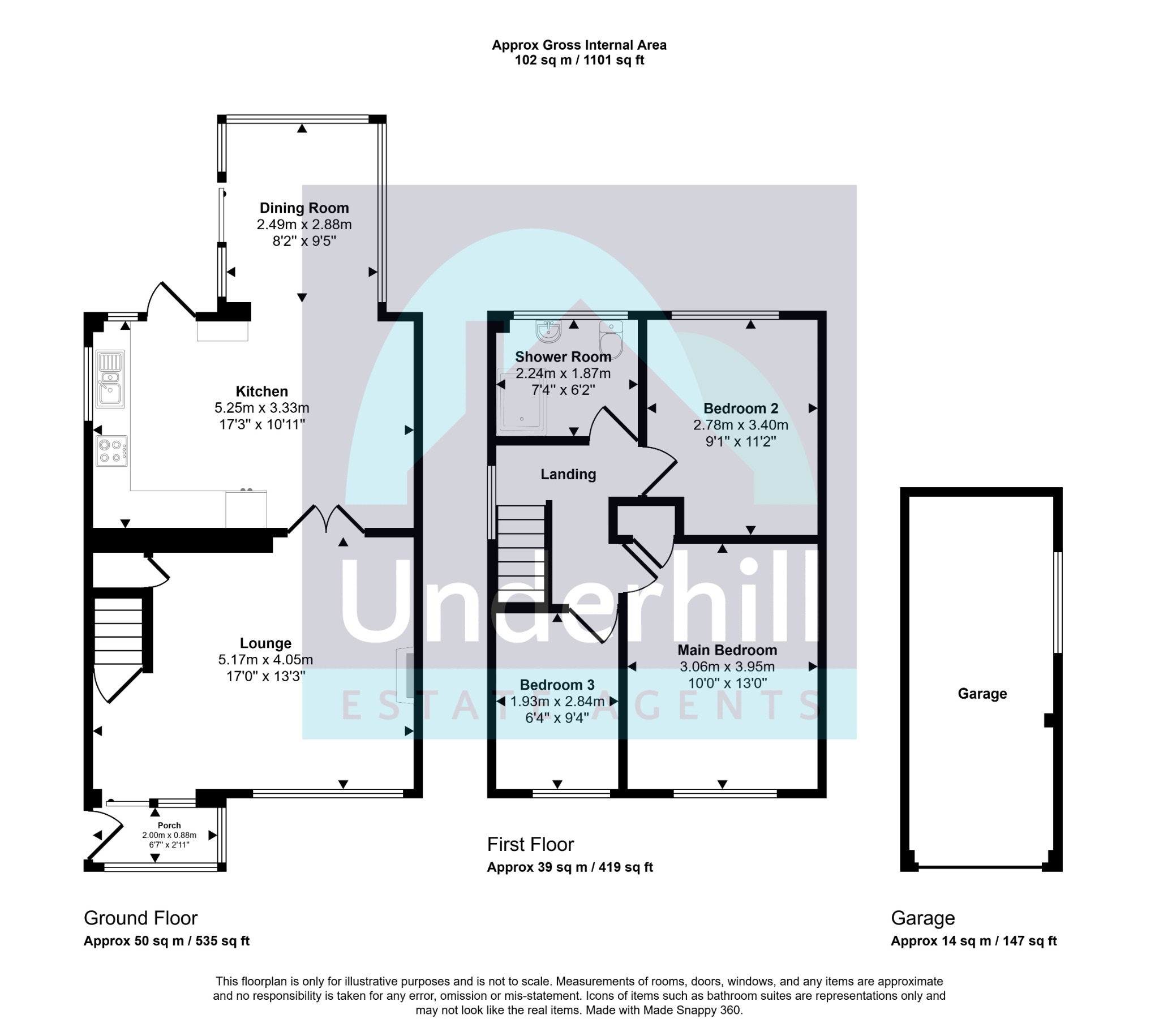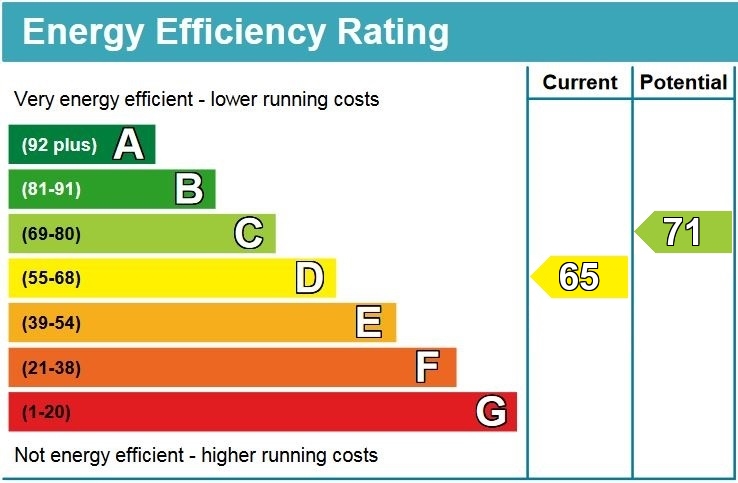Underhill Estate Agents are delighted to bring to the market this spacious 3 double bedroom, semi detached property east of the river in Exwick, Exeter. This lovely family home benefits from an entrance porch, a good sized living room, spacious kitchen/diner with integrated appliances, 3 bedrooms and a modern fitted shower room. Externally, the front garden has a brindle block driveway providing plenty of off road parking and access to a single garage. The property further benefits from central heating, double glazing, a private low maintenance rear garden with patio, artificial grass and slate chippings. Viewings are highly recommended.
Situated on a quiet residential road within Exwick, Exeter, ideally placed for local amenities, Exwick Heights primary school as well as both the A30 and M5 giving easy access for commuters. The property is also just a short walk away from the Whitycombe Way Valley Park, perfect for tranquil walks. There is a bus stop nearby the property running frequent buses into Exeter city centre, offering a wide variety of shops, restaurants, train stations and the university. Viewing is highly recommended.
Front Garden: Brindle brick driveway and attractive wrought iron gates to rear garden and garage, sensor light.
Entrance Porch: Upvc front door, upvc double glazed windows to front and side, upvc double glazed sliding doors leading into the property, down lights and carpeted flooring.
Living Room: A good sized living room with 2 radiators, under stairs storage cupboard, upvc double glazed window to front, wall lights, coving, ceiling light point and carpeted flooring. Door to stairs and double doors leading to kitchen/diner.
Kitchen/Diner: A bright and spacious modern fitted kitchen diner with a range of gloss white wall and base units, granite effect worktops, tiled splashbacks, 4 ring gas hob, one and a half bowl stainless steel sink and drainer, mid height integrated double oven/grill, integrated under counter fridge, integrated wine fridge, under counter washing machine, under counter dishwasher, Vaillant boiler, TV point, upvc double glazed window to side, upvc double glazed window and door to rear, coving, under counter lighting, down lights and wood effect flooring. Open to dining room.
Dining Room: Upvc double glazed windows to side, upvc double glazed window to front, upvc double glazed sliding doors leading out to rear garden and wood effect flooring.
First Floor Landing: Upvc double glazed window to side, ceiling light point, access to loft and carpeted flooring. Doors leading to all bedrooms and shower room.
Shower Room: Modern fitted shower room with walk in shower cubicle, vanity basin, concealed cistern WC, storage cupboards, chrome heated towel rail, upvc double glazed obscured glass window, ceiling light point and vinyl flooring.
Bedroom Two: Double bedroom with upvc double glazed window to rear, TV point, ceiling light, TV point, coving, radiator and carpeted flooring.
Bedroom One: Double bedroom with upvc double glazed window to front, ceiling light, TV point, coving, radiator and wood effect laminate flooring.
Bedroom Three: Single bedroom with upvc double glazed window to front, ceiling light, TV point, coving, radiator and carpeted flooring.
Rear Garden: A well maintained south facing rear garden, fully enclosed by wooden fencing, side access with brindle block paving, stone chippings, paved patio for seating and artificial grass, outside sensor light.
Garage: Up and over metal door to front, upvc double glazed window to side, light and power
Tenure: Freehold
EPC Rating: Pending
Council Tax: Band C
Property Description
Video
Floor Plan
Map
EPC

