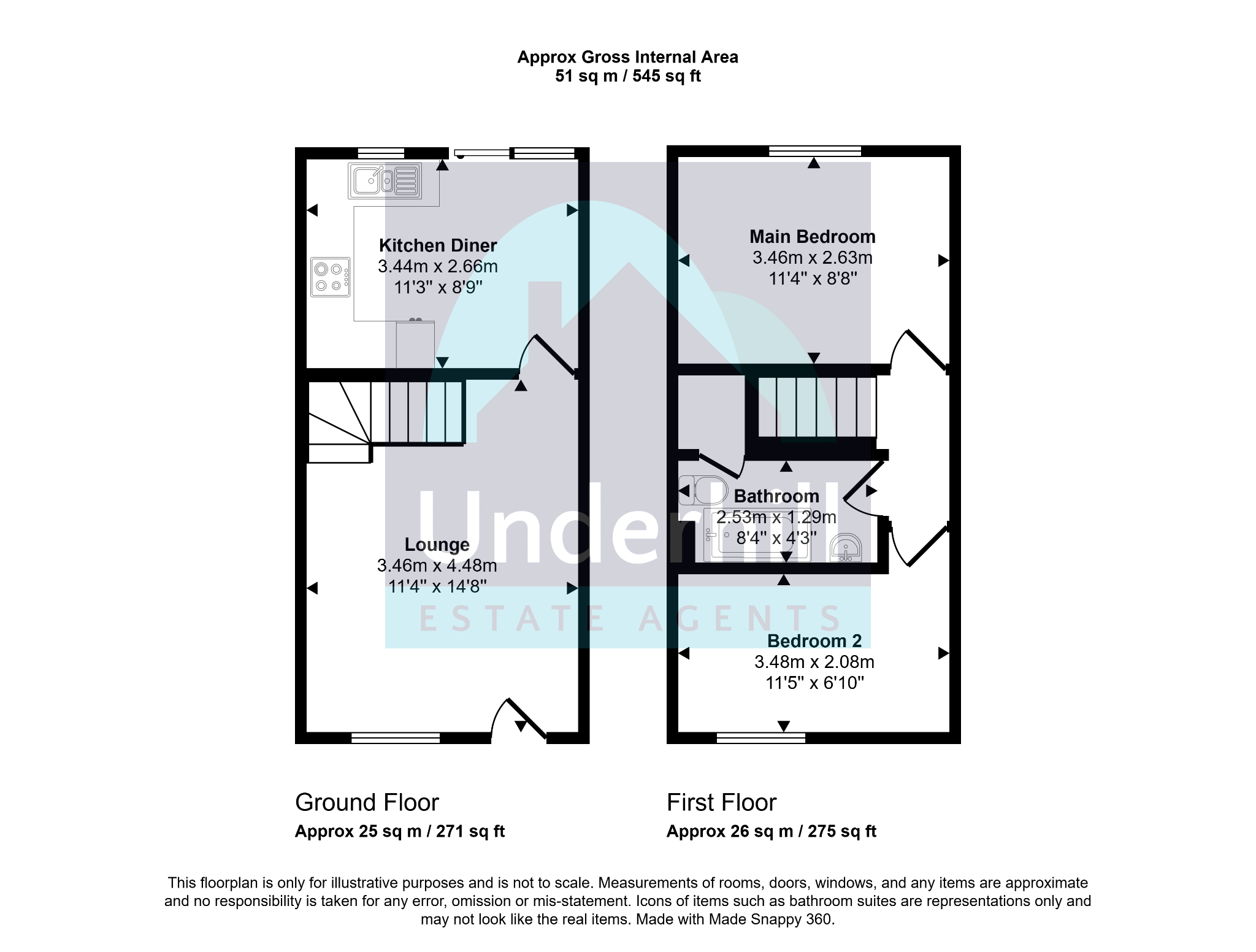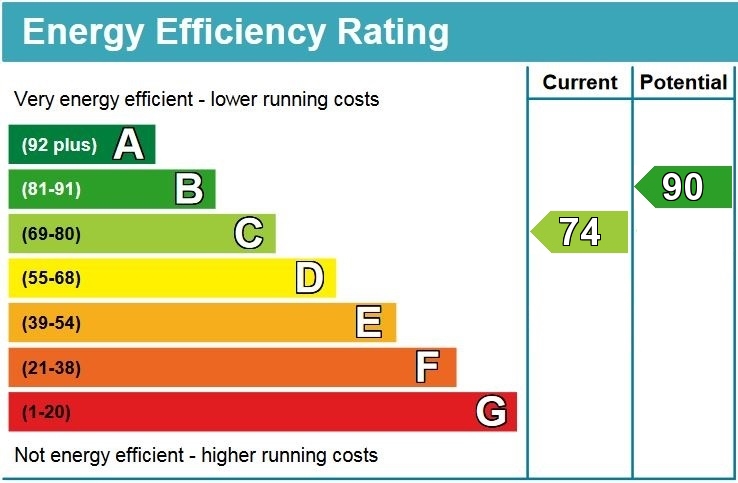Underhill Estate Agents are pleased to bring to the market this beautifully presented 2-bedroom terraced property located in a popular residential area. Featuring a driveway and single garage, this gas-centrally-heated and uPVC double-glazed property comprises of 2 double bedrooms, a fitted white bathroom, and a good-sized living room and kitchen. The property further benefits from front and rear gardens and is within easy walking distance to a shop, chemist and doctors surgery, and is close to a bus route.
A pitched, open, storm canopy provides cover and leads to a part obscure glazed front entrance door leading to:
Ground Floor
Living Room:
14'8" (4.48m) x 11'4" (3.46m)
The living room features a window viewing to the front of the property, stairs leading to the first floor, laminated flooring and a radiator. There is also a generous storage cupboard home to the fuse box.
Kitchen / Breakfast Room:
11'3" (3.44m) x 9'8" (2.66m)
The kitchen is a bright open space, featuring a window viewing to the rear as well as sliding patio doors. There is a range of base and wall units topped with roll-top work surfaces with tiled splashbacks above. There is an integrated stainless steel single bowl sink with mixer tap, an integrated 4-ring gas hob with an electric oven below and extractor fan above, space and plumbing for a washing machine and free standing fridge/freezer. The boiler is gas fired and wall mounted here, along with a radiator and laminate flooring throughout.
First Floor
Landing
Access to insulated loft space. Doors leading to both bedrooms and the bathroom.
Bedroom 1:
11'4" (3.46m) x 8'8" (2.63m)
A generous double bedroom with space for all bedroom essentials, window views to the rear and radiator provides heat.
Bedroom 2:
11'5" (3.48m) x 6'10" (2.08m)
Only slightly narrower than Bedroom 1, this double room features a window viewing to the front of the property, space for all bedroom essentials and a radiator.
Bathroom:
8'4" (2.53m) x 4'3" (1.29m)
Fitted white bathroom suite comprising of a panelled bath with electric shower over, shower screen, partially tiled walls, WC, pedestal sink, laminate flooring and an extractor fan. There is also a wall-mounted mirrored cabinet, radiator and an airing cupboard that houses a hot water tank and has shelving.
Exterior
Front of Property:
The front of the property is a small garden area that is enclosed by an established hedge. There is a small raised shrub bed and a gravel area. Outside gas and electric meter box.
Rear Garden:
The rear of the property is a fully enclosed garden that features a paved patio laid adjacent to the rear of the property providing an ideal area for outdoor dining. The remainder of the garden is laid to shingle. There is an octagonal timber summer house and timber fenced boundaries.
Parking & Garage:
17'5" (5.31m) x 8'10" (2.69m)
Featuring an up and over front door, potential for overhead storage in the eaves. A driveway to the front of the garage provides off-road parking for up to 2 cars.
Tenure
The property is FREEHOLD
Services
All mains services are connected. Council Tax Band C. The property is on a water meter.
Property Description
Video
Floor Plan
Map
EPC


















