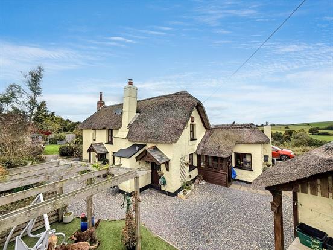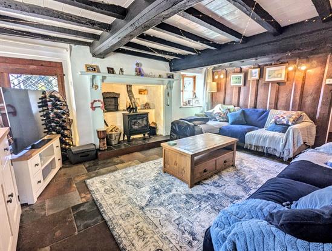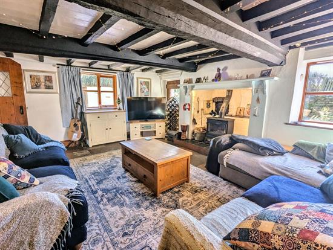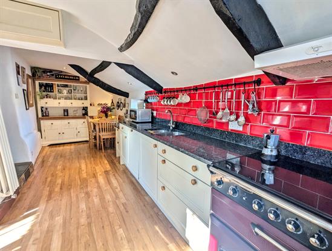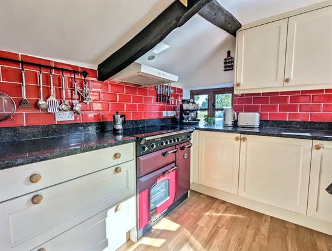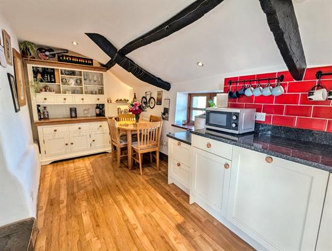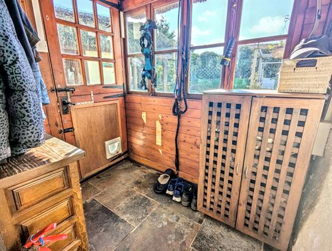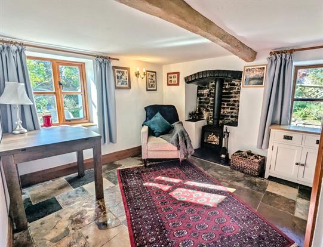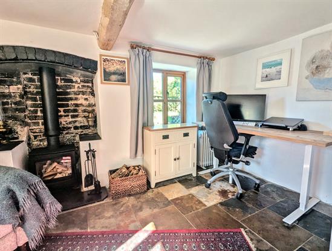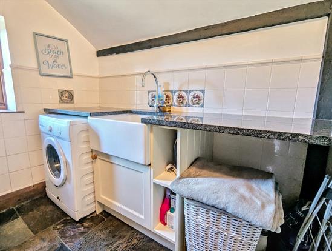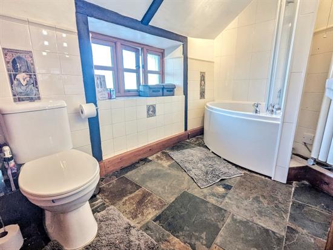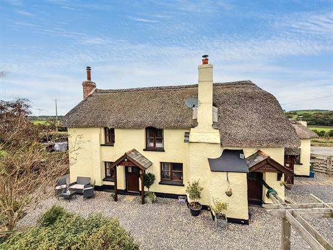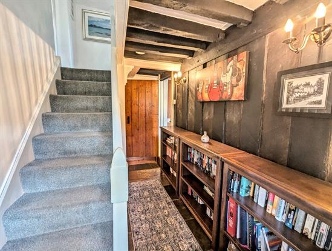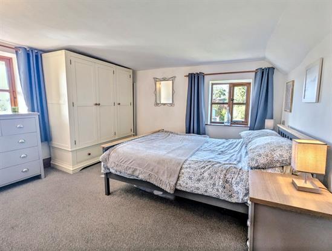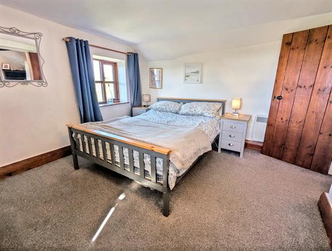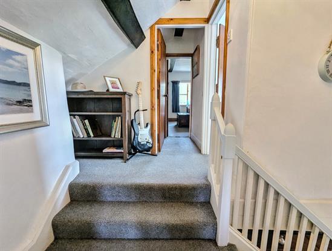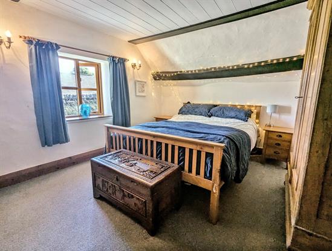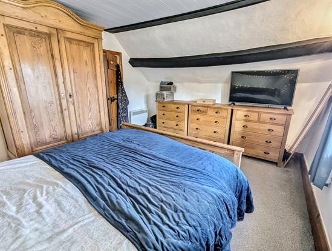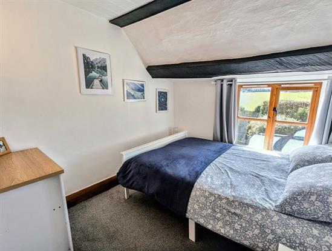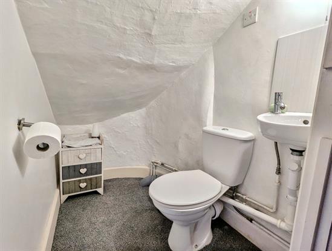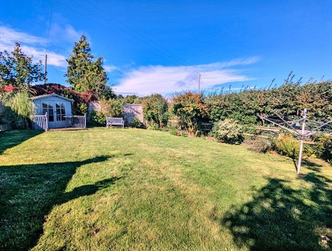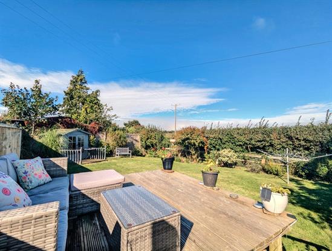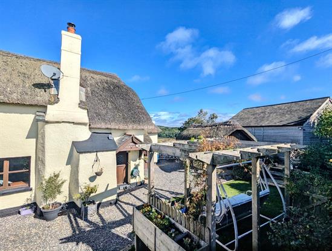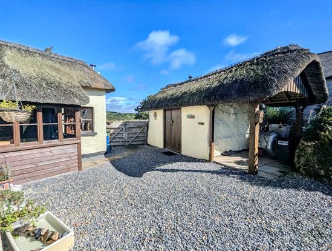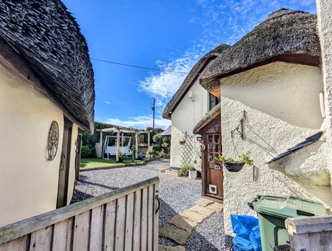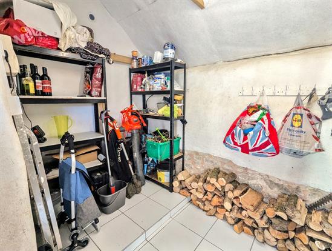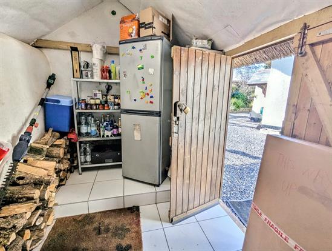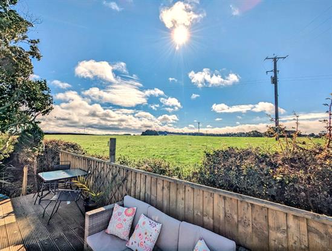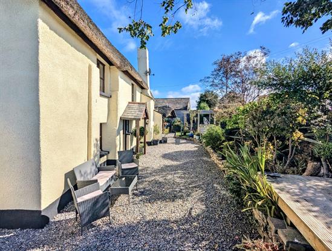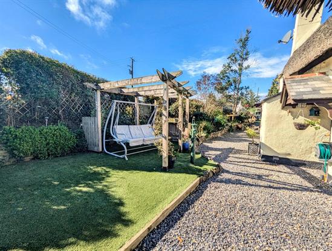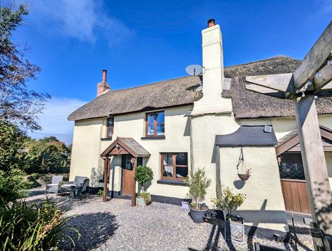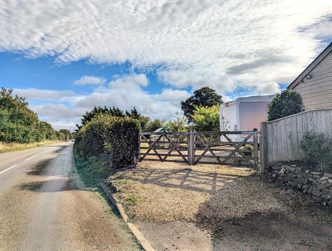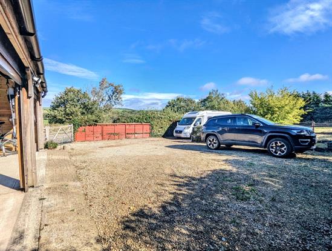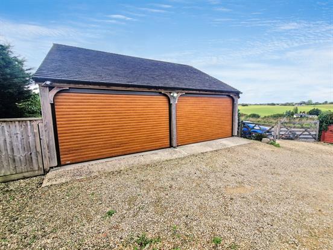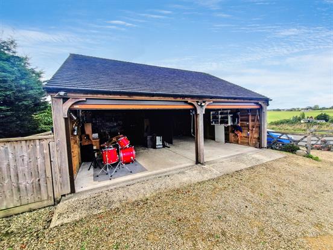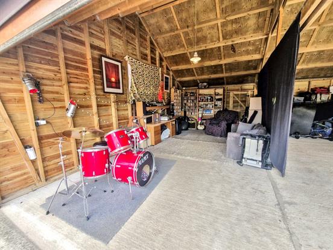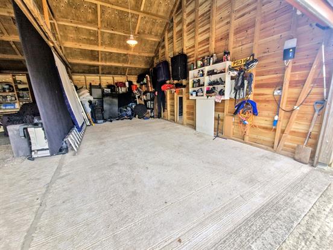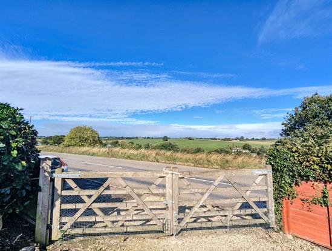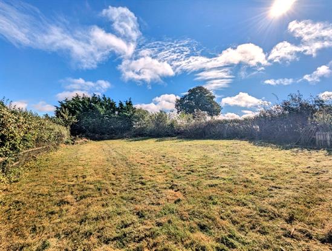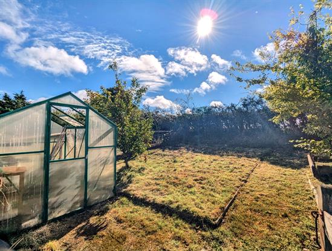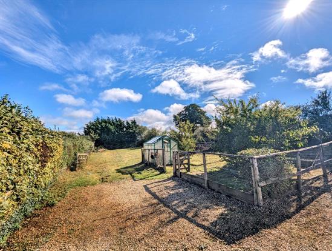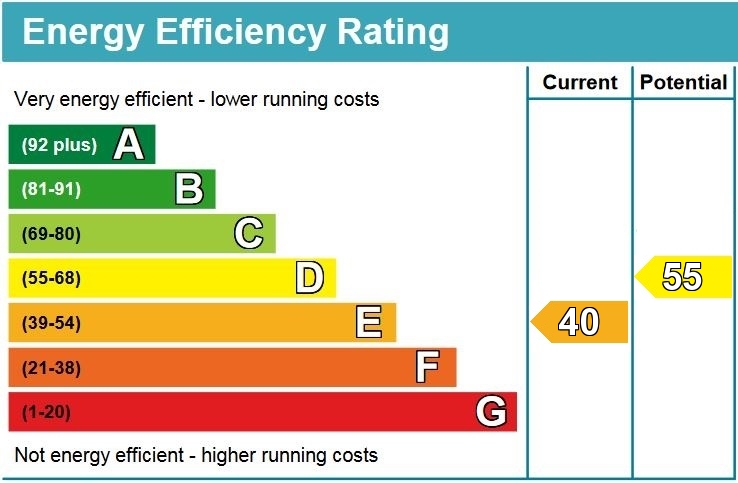Set in just under half an acre of private land with rolling countryside views. Underhill Estate Agents are delighted to bring to market this beautifully presented, 17th century grade II listed, detached cottage set in the beautiful Devonshire countryside. This stunning thatched 3-bed home, with the potential to become a 4-bed property, is full of original and period features but has been brought up to the modern age through extensive renovation and features such as underfloor heating and a bespoke 'Ashgrove’ fitted kitchen and utility room. Set on approximately half an acre of land, this property offers plenty of space and privacy with an incredibly spacious detached double garage with a high pitched roof, a thatched roof barn with covered seating/log store area, a paddock and allotment, beautifully presented gardens and a raised sun deck to enjoy the views of the rolling Devonshire countryside. Just a 15 minute drive to Exeter (Exe Bridges/Marsh Barton) and only a 5-minute drive to the breath-taking Dartmoor National Park.
The cottage is superbly presented throughout, and brimming with period features, including beamed ceilings, an original plank & muntin oak screen dividing the living room and entrance hall, 2 log burners and exposed roof timbers to name but a few. The property has been brought into the modern age with comforts such as an impressive ‘Ashgrove’ fitted kitchen with black granite working surfaces, integrated dishwasher and fridge and matching ‘Ashgrove’ utility room, as well as predominately natural slate flooring with underfloor central heating throughout the ground floor. There is a ground floor family bathroom and an upstairs cloakroom with sink.
The entirety of one end of the cottage has undergone intense renovation and has been re-rendered and re-painted by the current owners using specialist contractors and materials. These renovation works also included the log burner being completely replaced, including the flue.
This most attractive Grade II listed detached period thatched cottage is located in a delightful and accessible rural setting enjoying magnificent rural views over the surrounding rolling Devonshire countryside. The cottage is located adjoining the road between the sought after villages of Cheriton Bishop (1½ miles) and Tedburn St Mary (1½ miles) both offering a cosy village pubs and village post office/stores. The property is also within approx ½ mile of the A30 dual carriageway which affords fast and easy access to Exeter, the M5 motorway, and Okehampton giving easy access for commuters.
Porch: 1.68m (5'6") x 1.27m (4'2")
A useful boot room which is a desired feature in a country house with wooden-framed windows on two sides, wooden stable door, space for storage and a coat rack and flag stone flooring.
Kitchen/Diner: 6.93m (22'9") x 2.17m (7'1")
A fantastic high quality, bespoke fitted 'Ashgrove' kitchen with granite work surfaces, integrated appliances including a fridge/freezer and dish washer, space for range cooker, one and a half bowl stainless steel sink with drainer and mixer tap, tiled splashbacks, wooden-framed double glazed windows, space for additional storage and dining table, vertical designer radiator, heated towel rail, exposed beams to ceiling, wall cupboard housing consumer unit, Oak wooden and glazed rear door to porch and wood effect flooring.
Lounge: 5.35m (17'7") x 3.97m (13'0")
A cosy and welcoming lounge with exposed beams, plank & muntin oak screen, inglenook fireplace with large log burner with original bread oven feature remaining behind the original cast iron oven latched door, wooden door leading to the rear garden, wooden-framed double glazed windows and flag stone flooring with under floor heating.
Reception Room/Downstairs Bedroom: 3.11m (10'2") x 3.76m (12'4")
A cosy snug/dining room or fourth bedroom this room has potential for flexible living with a newly installed log burner and flue set into a renovated wall and refurbished chimney, exposed beams to ceiling, wooden-framed double glazed windows and flag stone flooring with under floor heating.
Utility Room: 2.15m (7'1") x 1.67m (5'6")
Bespoke 'Ashgrove' units and work surface matching the kitchen, Belfast sink, plumbing for a washing machine, space for tumble dryer, shelving, heated towel rail, wooden framed windows, exposed beams to ceiling, wooden-framed double glazed windows and flag stone flooring with under floor heating.
Family Bathroom: 2.96m (9'9") x 1.97m (6'6")
A good sized family bathroom with large corner bath with overhead shower, shower screen, tiled walls, pedestal sink, close coupled W/C, mirrored unit with integrated lighting, heated towel rail, vertical designer radiator, storage cupboard, wooden-framed double glazed windows, exposed beams to ceiling and flag stone flooring with under floor heating.
First Floor Landing:
Exposed beams, storage alcove and carpeted flooring. Doors leading to all bedrooms and WC.
Master Bedroom: 3.28m (10'9") x 3.90m (12'10")
A spacious master bedroom with exposed wooden beams, wooden-framed double glazed window with views to the side of the property, electric heater and carpeted flooring.
Bedroom Two: 3.30m (10'10") x 3.64m (11'11")
A spacious double bedroom with dual aspect wooden-framed double glazed windows to the side and rear of the property, renovated side wall, electric heater and carpeted flooring.
Bedroom Three: 2.31m (7'7") x 2.35m (7'9")
A carpeted flooring, exposed wooden beams, wooden-framed double glazed window to the rear of the property, electric heater and carpeted flooring.
W/C 1.21m (4'0") x 1.69m (5'7")
Exposed wooden beam, close coupled W/C, small wall mounted wash hand basin with tiled splashback and carpeted flooring.
Exterior Buildings:
Thatched Barn: 4.15m (13'7") x 2.04m (6'8")
A historic thatched barn with extended thatched roof and oak framing for wood storage or a useful covered seating area. Exposed beams to ceiling, plenty of space for shelving and other storage, power and light, double wooden entrance doors and tiled flooring.
Garage: 7.18m (23'7") x 7.38m (24'3")
Incredibly spacious detached double garage with a high pitched roof built in 2016 with double electric roller doors, concrete flooring, door leading to the rear, access to the large driveway and paddock beyond.
Outside:
The property itself is set in approximately half an acre of stunning gardens and grounds that include a paddock, a 2016-built double garage with electric roller doors, a convenient barn/pantry, a summerhouse and lawn space, a raised decking to enjoy the views of the rolling Devonshire countryside, and spacious parking areas for numerous vehicles including caravans, trailers, boats etc. To the immediate rear of the property, you will find the lawned space and raised decking. Much like the rest of the outside space, it benefits from plenty of privacy and shelter, and is delightfully presented with areas of gravel and well-stocked flower beds.
Make sure to view the virtual tour to really get a feel for the property.
Council Tax: Band E
Utilities: Mains electric, water, telephone & broadband
Fastest broadband speed within this postcode: Up to 26Mbps
Drainage: Private drainage
Heating: Multi fuel stove & underfloor heating to ground floor
Listed: Grade II Listed
Tenure: Freehold
EPC: E with potential to be D
Please note: Some property images may have been virtually staged using AI technology to illustrate potential interior design ideas.
Property Description
Video
Floor Plan
Map
EPC

