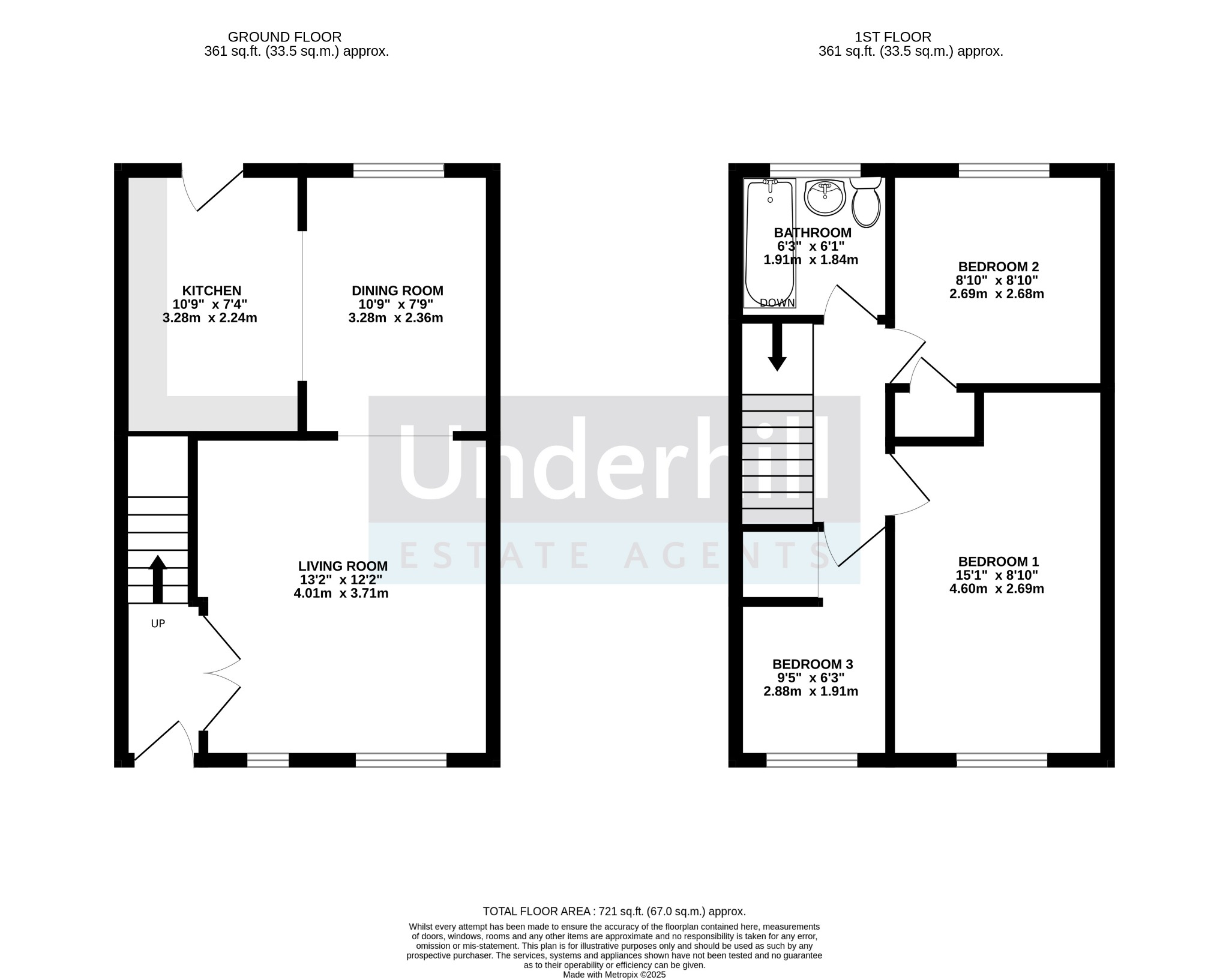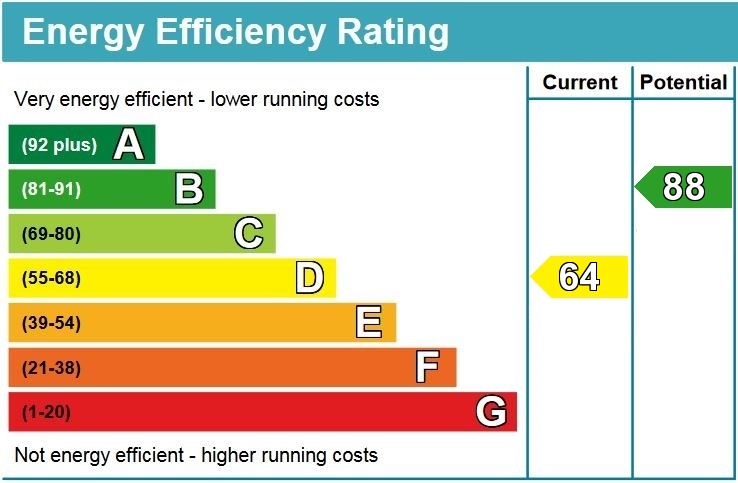Underhill Estate Agents are delighted to bring to market this 3-bedroom home in need of some renovation. Situated in a quiet neighbourhood, the property briefly comprises of 3 bedrooms, 1 bathroom and an open-plan kitchen, dining and living area, as well as front and back gardens, and a garage with a driveway. Full of potential, this property is a blank canvas waiting for someone to come and make it their own. Viewings are highly recommended.
Downstairs:
Upon entering the property, you are greeted with an entrance hall that is home to the staircase and a set of double doors that allow access to:
Living Room:
The living room is a large, light space. The room features 2 windows that allow for lots of natural light which view to the front of the property, and an under-stairs cupboard for extra storage. The room is heated by a large radiator. From the living room, you can access the dining room through a large archway.
Dining room:
With archways leading to both the kitchen and the living room, this area is always full of natural light during the day. A large window views out to the back garden, and there is plenty of space for a dining table. There is a radiator under the window.
Kitchen:
The kitchen is in need of a refit, but there is lots of potential. With a window viewing to the side of the property and a door allowing access to the garden, the kitchen is a large, light space. It is also home to the boiler for the property.
Upstairs:
From the landing you can access all of the upstairs rooms.
Bedroom 1:
The biggest bedroom on the property has a window that views to the front of the property and allows for lots of natural light. This room is large enough for all bedroom essentials, and also has the potential for a built-in wardrobe to be fitted. A large radiator heats the room.
Bedroom 2:
Slightly smaller than the first bedroom, this bedroom has a large window that views over the rear garden and floods the room with natural light. This room also benefits from a built-in cupboard space to allow for extra storage. Again, there is plenty of space for all bedroom essentials and a radiator is fitted.
Bedroom 3:
The third bedroom is the smallest on the property and is suitable for a single bed. There is a built-in cupboard area that could easily be turned into a small wardrobe if desired. A window viewing to the front of the property allows for natural light and a small radiator is fitted.
Bathroom:
The bathroom for the property contains a bath/shower, W/C and a sink. A large opaque window allows for lots of natural light. Many will probably want to refit the bathroom, but it is in a good enough condition where this is not essential.
Outside areas:
Garage/Driveway:
This property features a large driveway that is big enough for 2 cars, as well as having a large garage attached to it. Inside the garage there is a door that leads to the rear garden and electricity outlets throughout. The garage is also home to the meters for the property.
Front Garden:
The front garden features a path that runs alongside the driveway and a large lawn leading all the way to the pavement.
Rear Garden:
In need of a tidy up, the rear garden is a large space. The rear door to the property leads out onto a patio area that wraps around to the door providing access to the garage. Along one side of the garden, there is currently a decking that is in need of repair that leads to a small, birck built planter. The rest of the garden is all lawn space with the potential for more planter to be dug if desired. Mostly untouched, this garden has plenty of potential for renovation.
Property Description
Video
Floor Plan
Map
EPC













