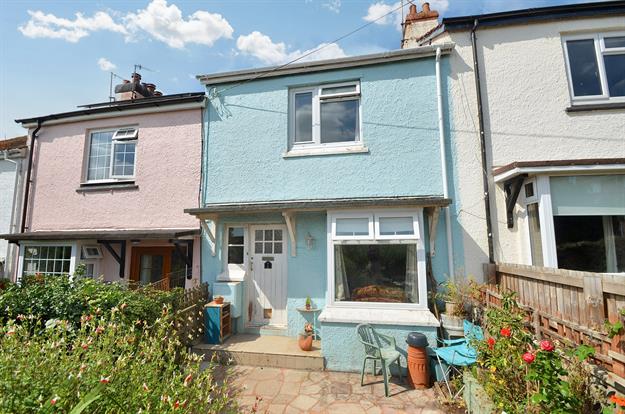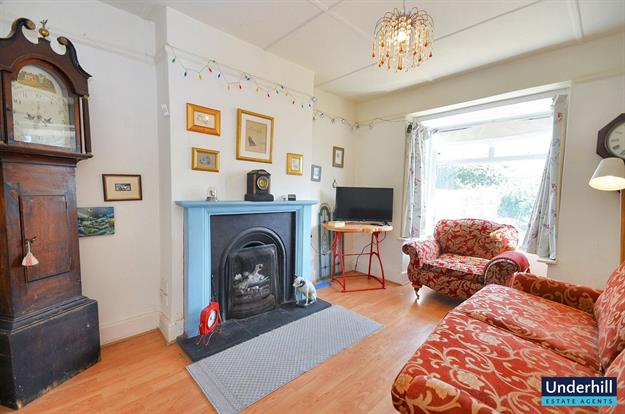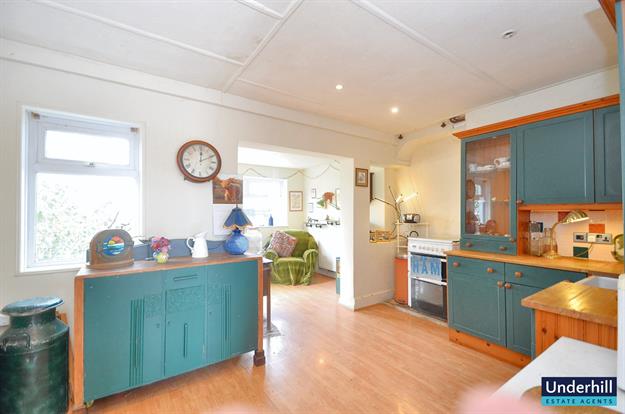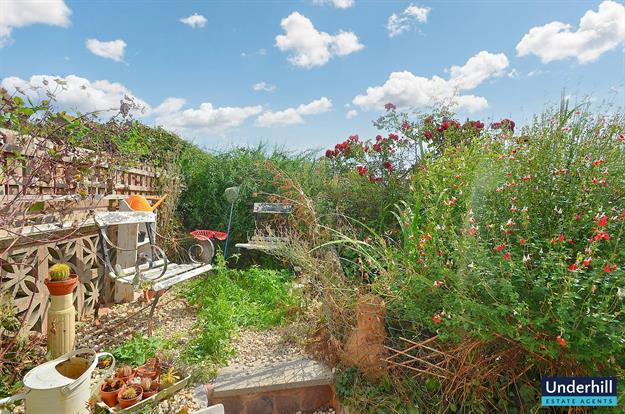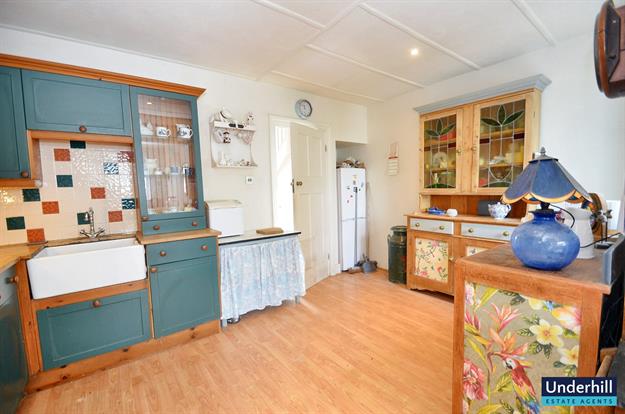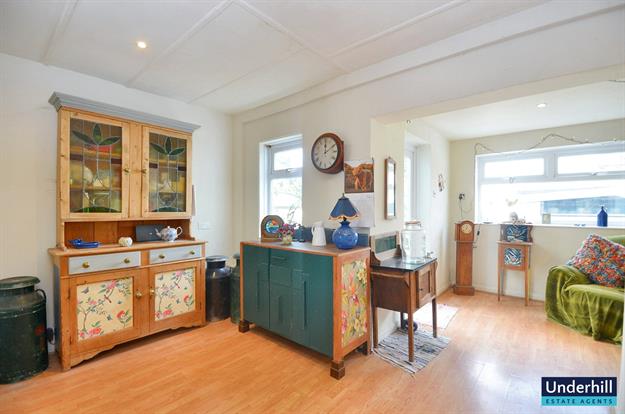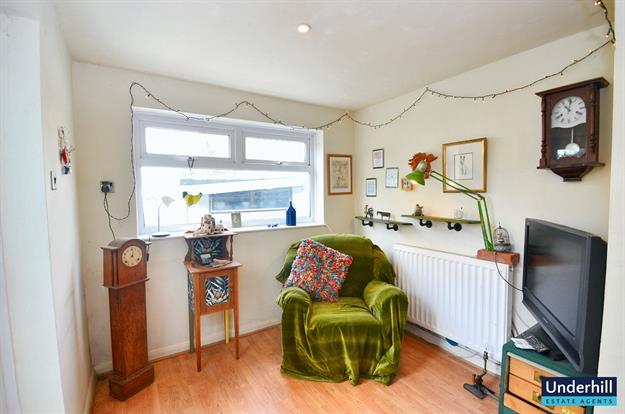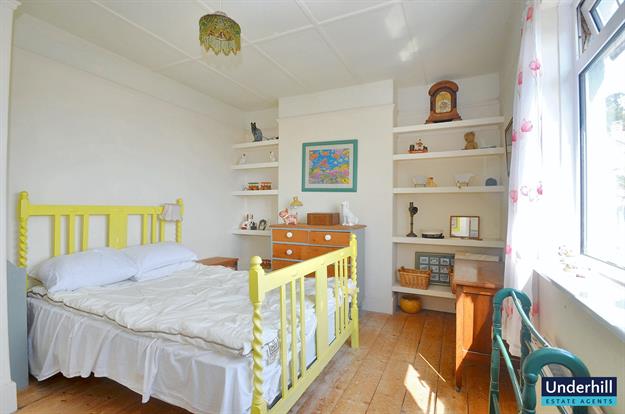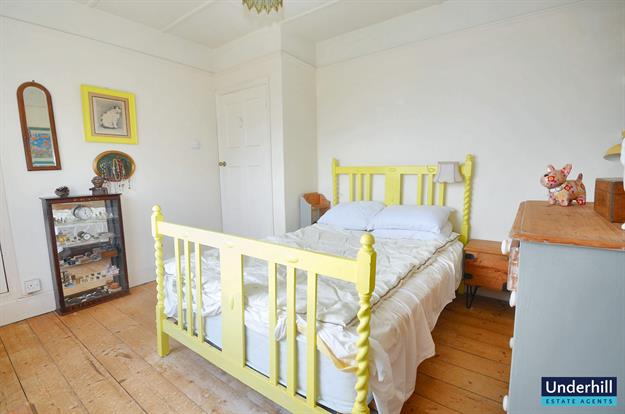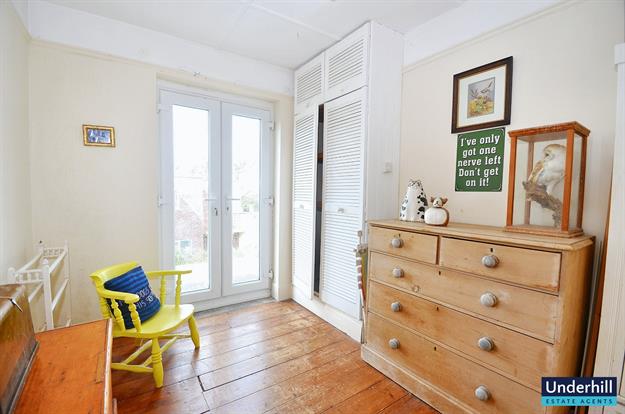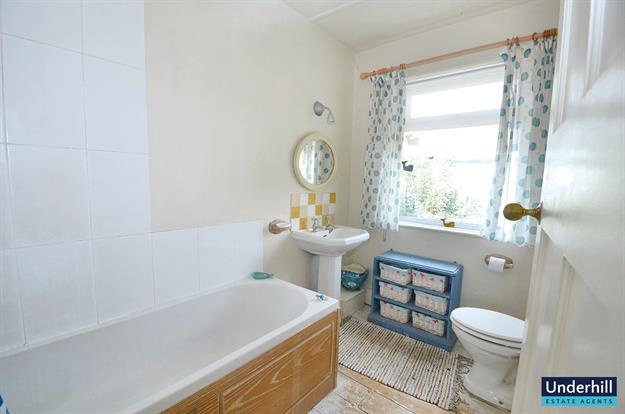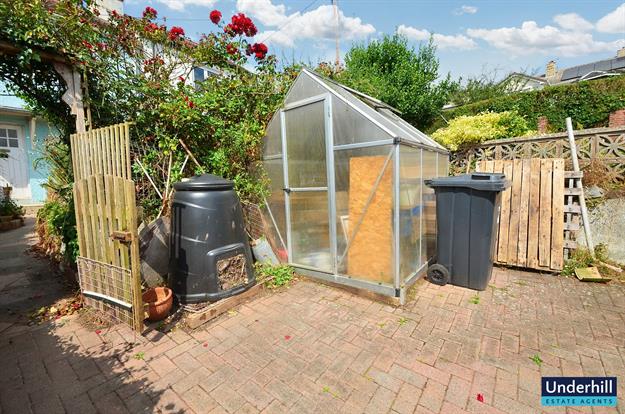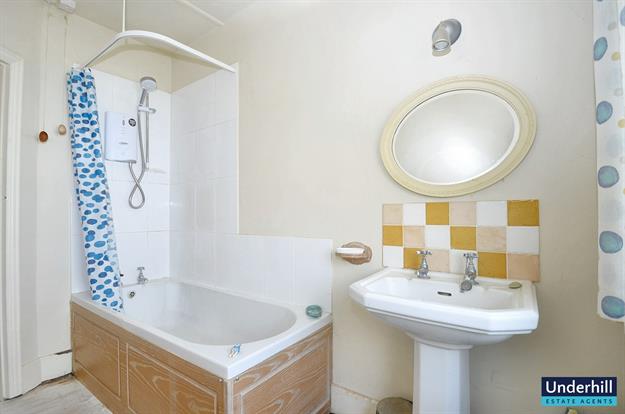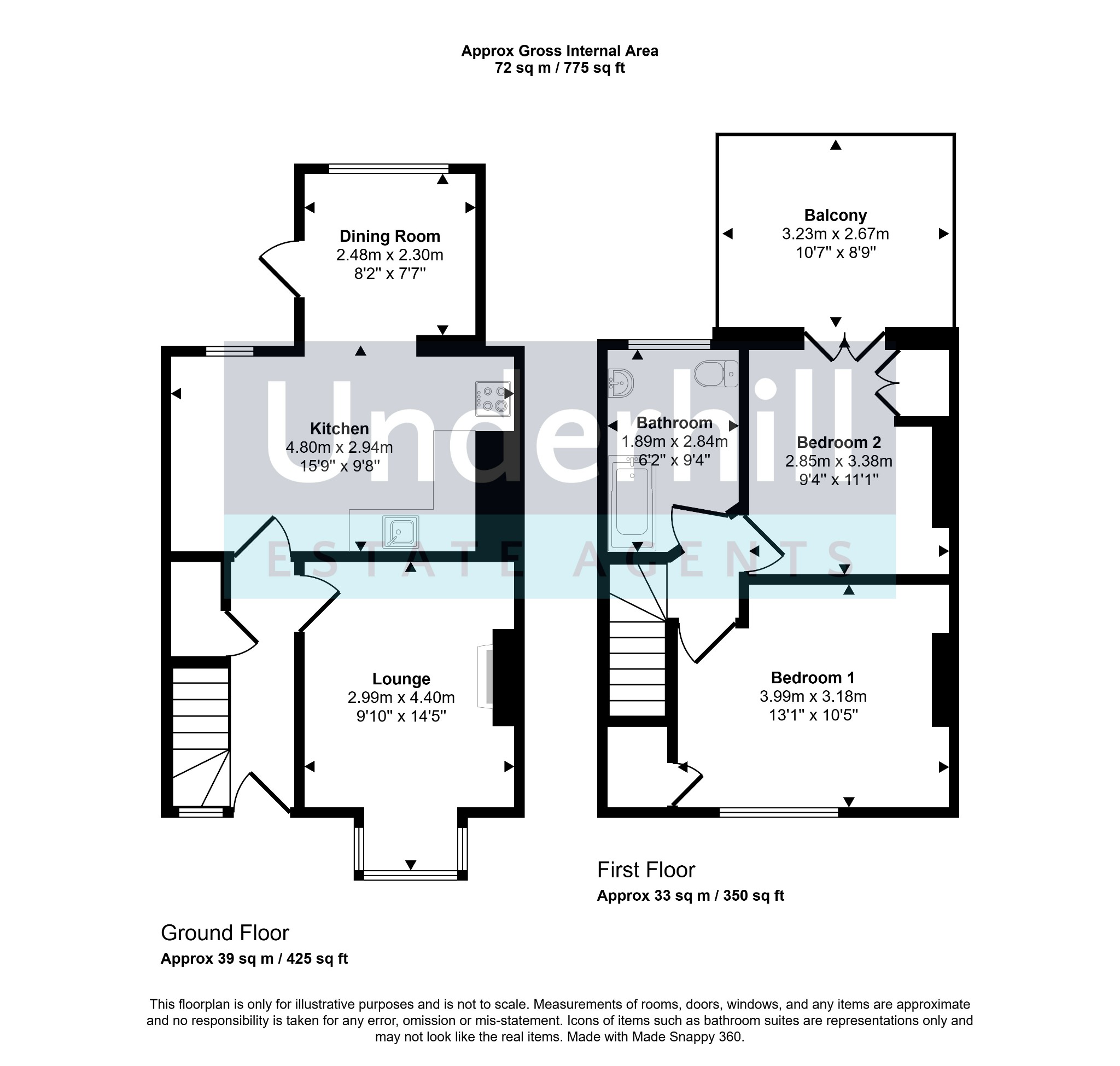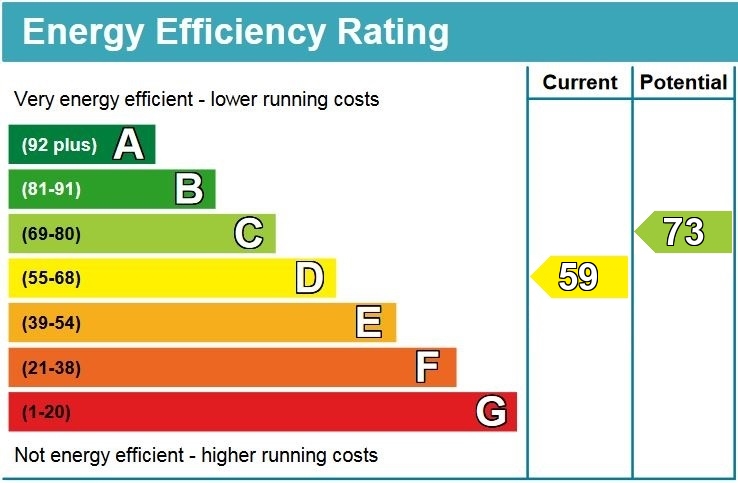Approaches:A wooden fence leads past the greenhouse, through a charming rose arch into the front garden, with a patio, small pond, gravelled area, and established shrubs.
Entrance Hall:Two understairs cupboards, one with plumbing for a washing machine, stairs to the first floor, and access to the main living areas.
Kitchen:Fitted with a range of base and wall units including a glass display unit and Belfast sink, with space for a fridge freezer and connection for a freestanding gas cooker. Opens to the dining room.
Dining Room:With a radiator, rear-facing window, and door to the rear courtyard.
Living Room:Featuring an original working fireplace, radiator, and bay window overlooking the front garden.
Bedroom 1:A spacious double with front-facing window, radiator, original fireplace with built-in shelving either side, and a built-in wardrobe.
Bedroom 2:Double bedroom with patio doors overlooking the rear garden and radiator.
Bathroom:Comprising a bath, pedestal sink, electric shower, WC, and rear window.
Rear Garden:A small courtyard with a large shed containing plumbing for a washing machine, and a rear gate providing access to the lane.
Property Description
Video
Floor Plan
Map
EPC

