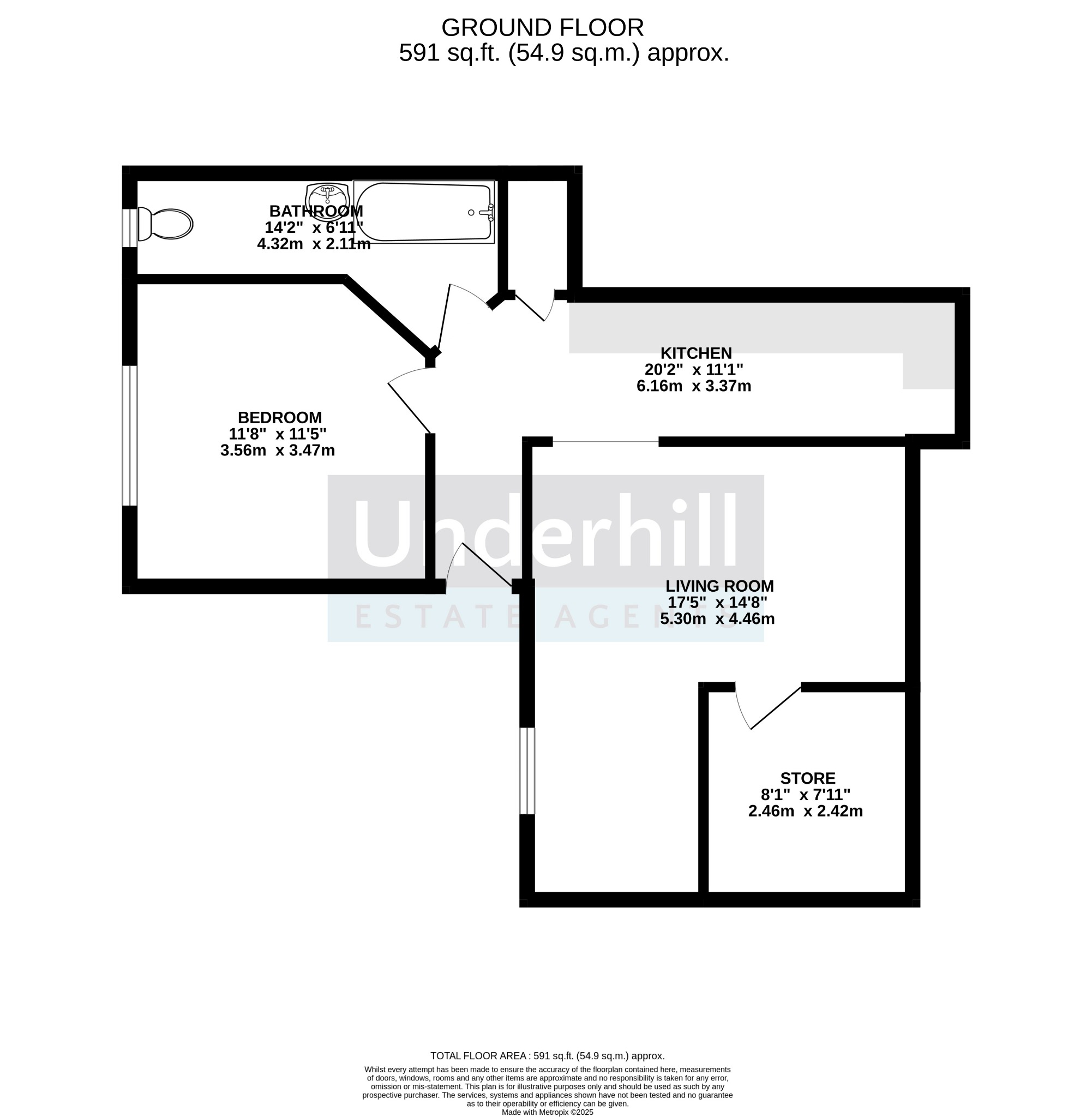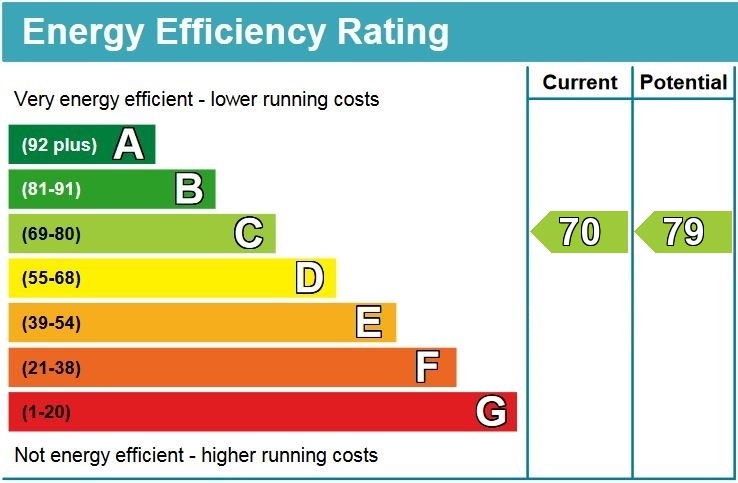Entrance Hall:
Upon entering the property, you are met with an entrance hall that provides access to all of the rooms on the property. The entrance hall currently links directly into the kitchen.
Kitchen:
The kitchen is a long room which is currently home to a range of base and wall units. There is also plumbing in place for a dishwasher as well as a hatch leading to the living room.
Living Room:
The living room is the largest room in the flat. It is L-shaped and there is a step-up onto one part of it. There is a built-in cupboard next to the window that provides natural light to the room, and a radiator heats the space. Within the living room, there is a small room that is currently shelved out and used for storage. Featuring painted brickwork, this space has the potential to be turned into a small dining area or home office if desired.
Bedroom:
The bedroom is a good size, with enough space for all bedroom essentials, including a double bed. The room is lit by a large window and heated by a radiator.
Bathroom:
The bathroom for the property is large. It features a bath, shower, sink and W/C. There is a small window that provides natural light.
Property Description
Video
Floor Plan
Map
EPC












