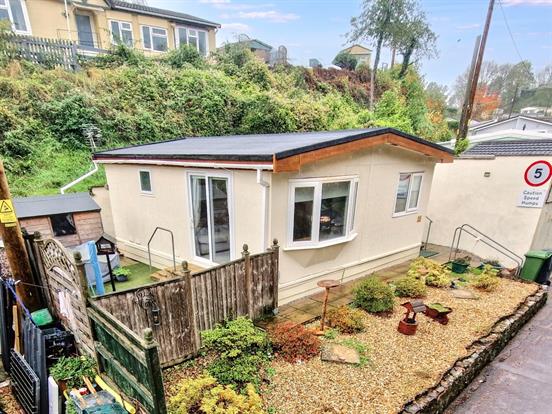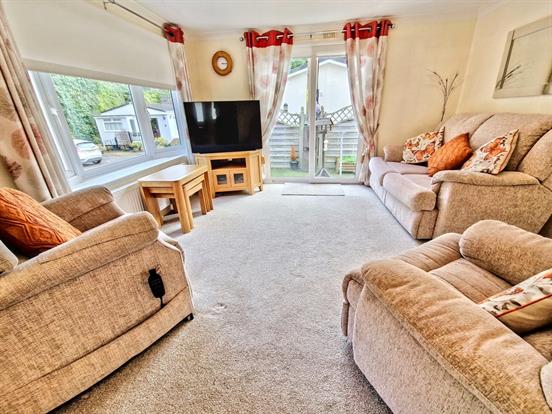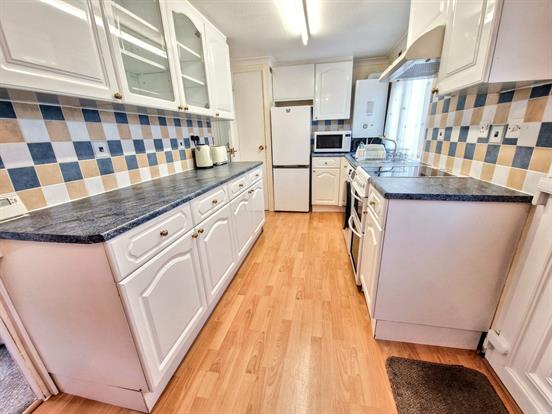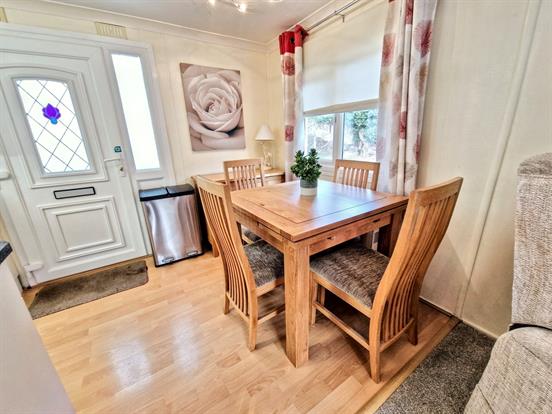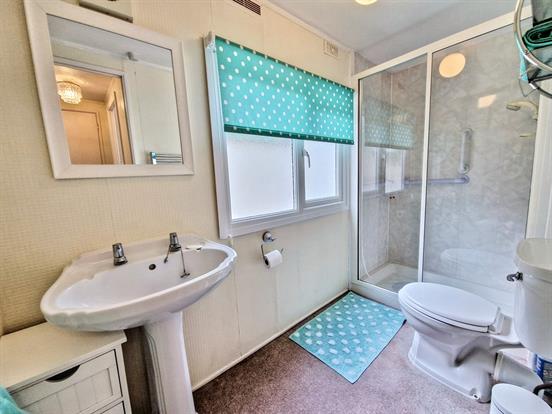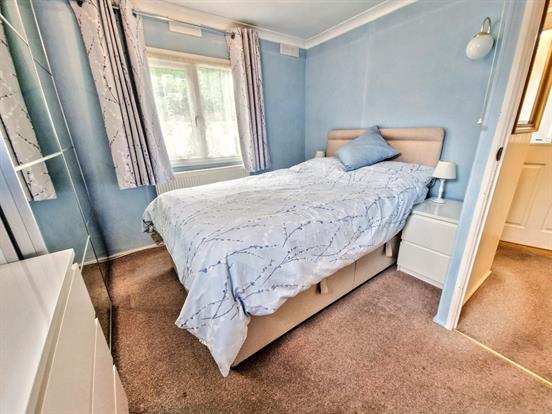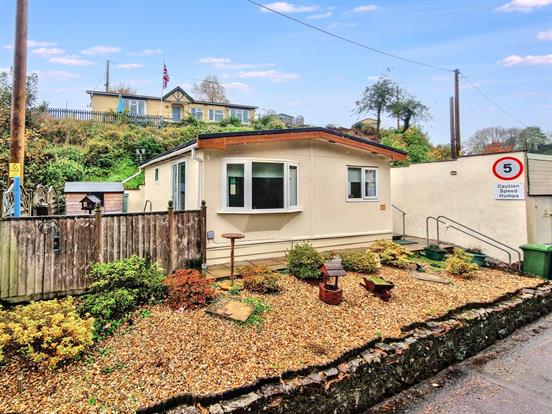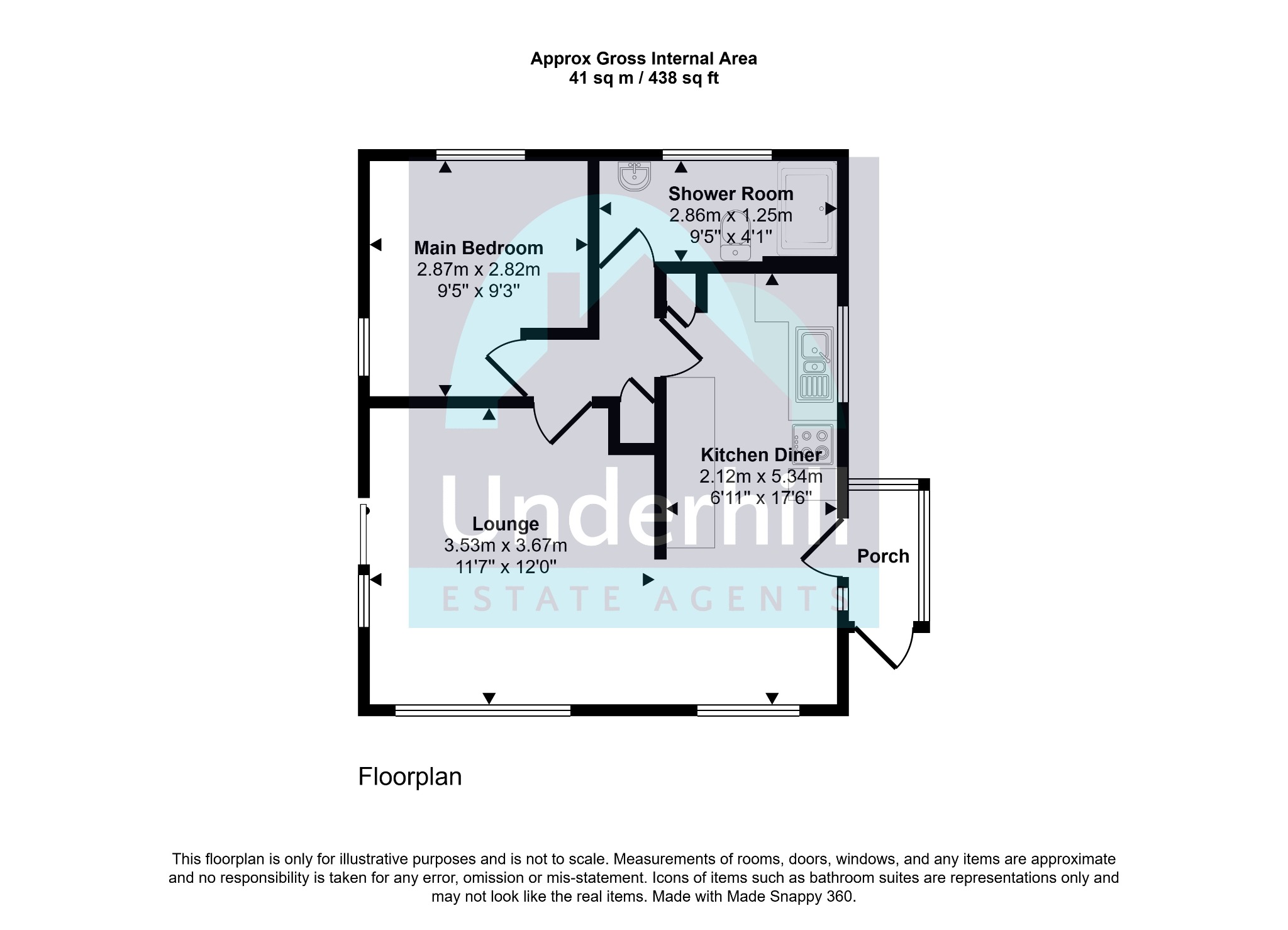Underhill Estate Agents are pleased to present this one bedroom park home situated on the popular Exonia Park site. This well-presented park home benefits from a generous living/dining room, a fitted kitchen, a modern fitted shower room, double bedroom, a low-maintenance garden and an allocated parking space. The property further benefits from gas-fired central heating and UPVC windows throughout. Viewings are highly recommended.
Situated within the city boundary of Exeter, Exonia Park is an established residential park home estate for the retired and semi-retired, with a range of park homes provided in a friendly and secure environment. The A30 and M5 are easily accessible, and there is a bus stop near the entrance as well as the amenities of St Thomas close by, including a medical centre, a train station as well as plenty of shops, cafés and a bank.
Kitchen/Diner: The entrance to the property brings you into the kitchen/diner, which is partially open to the living room. The kitchen area features a variety of white base and wall units with a granite effect roll-top work surface, a stainless steel 1 and ½ bowl sink with a drainer, space and plumbing for a washing machine and stand-alone fridge/freezer, space for a stand-alone double oven and hob with an extractor fan fitted above. There is wood effect flooring throughout, tiled splash backs and a UPVC window viewing to the side of the property. The boiler is also fitted here. The dining area has enough space for a 4-seater dining table, a radiator and a UPVC window viewing to the front of the property.
Living Room: The generous living room is a bright space that is naturally lit via a large bay window viewing to the front and a set of UPVC sliding doors leading to the side garden. There are carpeted floors throughout and plenty of space for furniture. There is also a radiator and a door leading to the hallway.
Hallway: Storage cupboard, space for hanging coats and carpeted flooring. Access to the bedroom, living room, kitchen, shower room and living room.
Bedroom: The large double bedroom features integrated, mirrored sliding door wardrobes, as well as a UPVC windows viewing to the side and rear of the property. There is plenty of space for bedroom furniture, as well as a carpeted floor and a radiator.
Shower Room: Featuring modern fittings including a mains shower, tray and sliding door with aqua board surrounds. There is also a pedestal sink, a W/C and a heated towel rail, as well as a carpeted floor and an opaque UPVC window viewing to the rear of the property.
Exterior: Opposite the property is an allocated parking space as well as numerous visitor spaces. As with all park homes, there is complete access around the property, 3 sides of which are laid with patio slabs. The main garden is to the side of the property and is laid with artificial turf and has plenty of space for outdoor furniture. There is also a wooden shed for additional storage, as well as a wooden fence which provides privacy from the neighbours.
EPC Rating: Exempt
Pitch Fee: £552.90 per quarter (£184.30 pcm) reviewed annually
Council Tax Band: A
Property Description
Video
Floor Plan
Map
EPC

