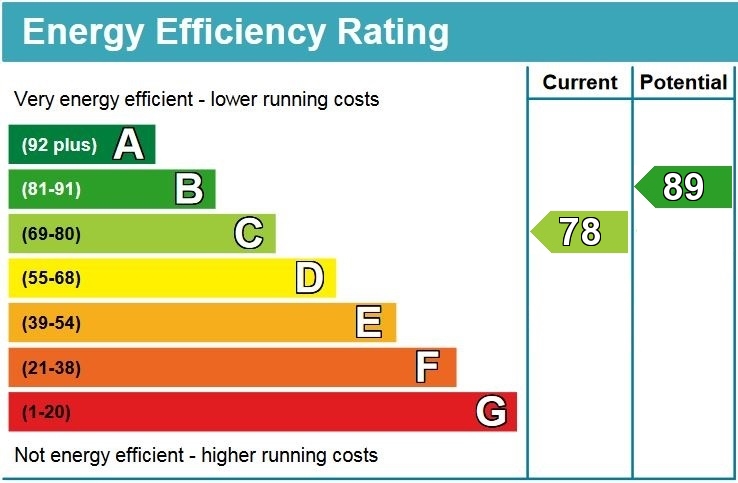Underhill Estate Agents are delighted to bring to the market this spacious 3 double bedroom, reverse living detached property at Guildford Mews, Gloucester Road, Exeter. This beautifully presented property is being offered chain free and benefits from an entrance hall, 3 double bedrooms including an ensuite shower room to the master bedroom and a further family bathroom on the ground floor and a spacious living/dining room with a modern open plan kitchen and a utility room with WC on the first floor. Externally, the front garden has a brindle block driveway providing off road parking and a low maintenance garden with raised flower beds and slate chippings. The property further benefits from central heating, double glazing, a private rear garden and is in fantastic decorative order throughout.
Situated on a quiet residential road within Exwick, Exeter, ideally placed for local amenities, Exwick Heights primary school as well as both the A30 and M5 giving easy access for commuters. The property is also just a short walk away from the Barley Valley nature reserve, 11 hectares of pretty rolling hills perfect for tranquil walks. There is a bus stop nearby the property running frequent buses into Exeter city centre, offering a wide variety of shops, restaurants, train stations and the university. Viewing is highly recommended.
Front Garden: Walled to side and front, paved path with slate chippings and brindle block paved driveway, steps giving access to rear garden and a garden storage box.
Entrance Hall: UPVC obscured double glazed door to front elevation, downlights, fuse board, radiator, under stairs storage cupboard and oak flooring. Stairs to first floor accommodation and doors leading to:
Bedroom One: A spacious master bedroom with UPVC double glazed window to front elevation, downlights, radiator, TV aerial point and carpeted flooring.
Ensuite: A modern fitted ensuite with single shower cubicle (mains powered), vanity sink, low level WC, chrome heated towel rail, extractor fan, downlights, aqua panelling in shower and tiled flooring.
Bedroom Two: Large double bedroom with UPVC double glazed window to front and side elevations, downlights, radiator and carpeted flooring.
Bedroom Three: Large double bedroom with UPVC double glazed window to side elevation, downlights, radiator and carpeted flooring.
Bathroom: Modern fitted bathroom with panelled bath, pedestal sink, low level WC, chrome heated towel rail, downlights, extractor fan, aqua panelling to splash prone areas and tiled flooring.
First Floor
Living Room: A bright and spacious open plan living area with UPVC double glazed window to side elevations, dual aspect UPVC double glazed patio doors to front and rear elevation, front with Juliette balcony and rear leading out ot the rear garden. Downlights, designer vertical radiator, telephone socket, TV aerial point and oak flooring. Open to:
Kitchen-Diner: A modern fitted kitchen with a range of cream gloss wall, drawer and base units, wood effect worktops, one and half bowl stainless steel sink with mixer tap and drainer, integrated 5 ring gas hob with overhead extractor, integrated double oven, integrated dishwasher, American style fridge/freezer, space for dining room table, UPVC double glazed window to front and patio doors leading out to the garden, designer vertical radiator, downlights, walls tiled to splash prone areas and oak flooring. Door leading to:
Utility/Cloakroom WC: A range of cream gloss base units and wood effect worktops, stainless steel sink and drainer with mixer tap, combi boiler, space and plumbing for free standing washing machine, low level WC, down lights, extractor fan, loft access (mostly boarded), walls tiled to splash prone areas and oak flooring.
Rear Garden: A well maintained, low maintenance garden fully enclosed by fencing and steps at the side leading to front garden. Paved patio perfect for al-fresco dining and raised borders. External wall lights, outside power socket and a wooden garden shed.
Tenure: Freehold
Council Tax: Band D
EPC Rating: C (Potential B)
Property Description
Video
Floor Plan
Map
EPC



















