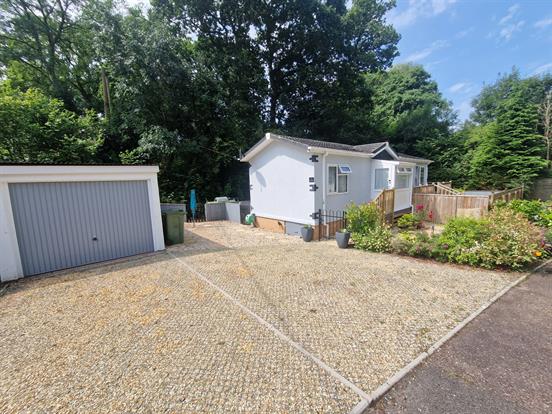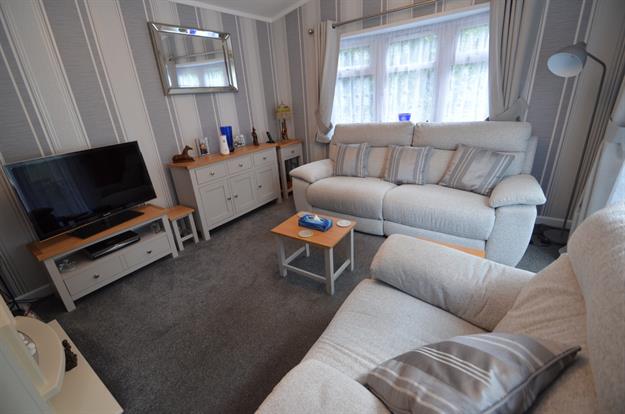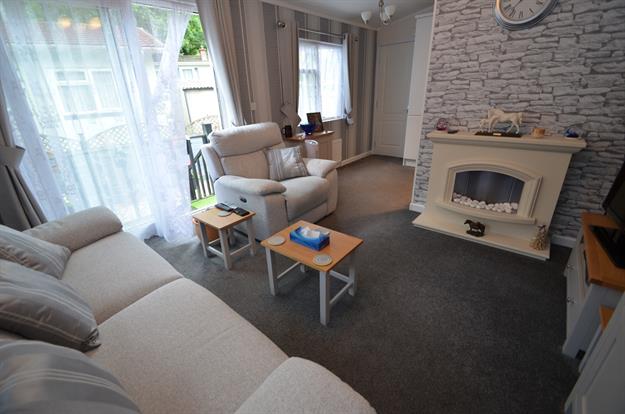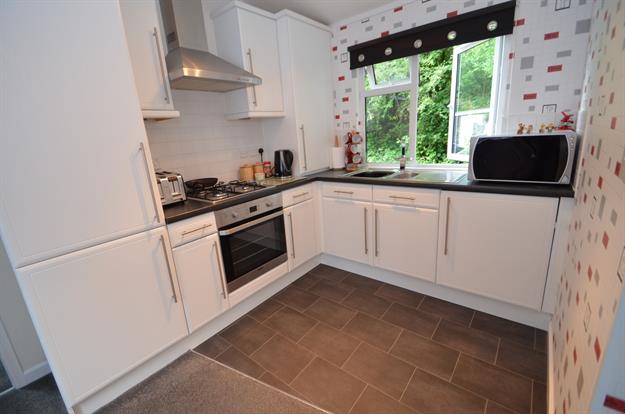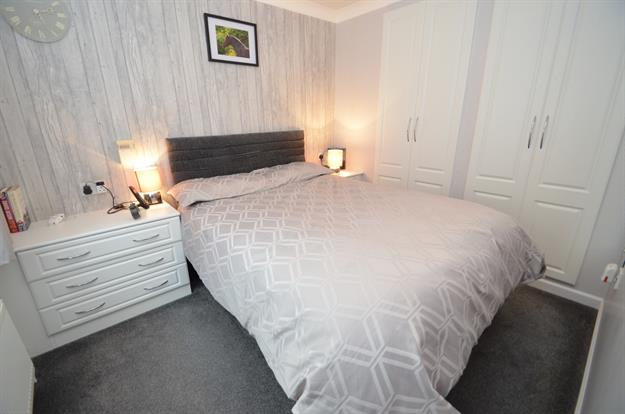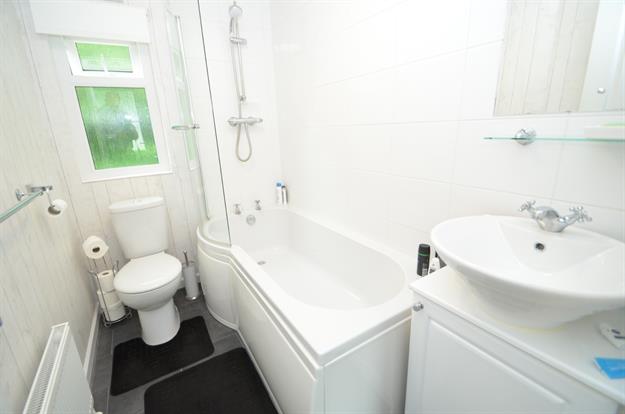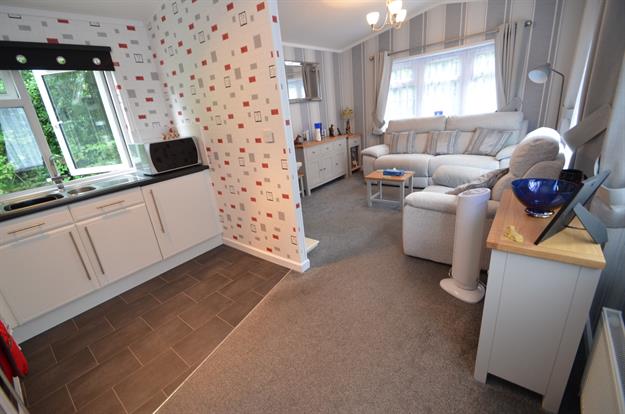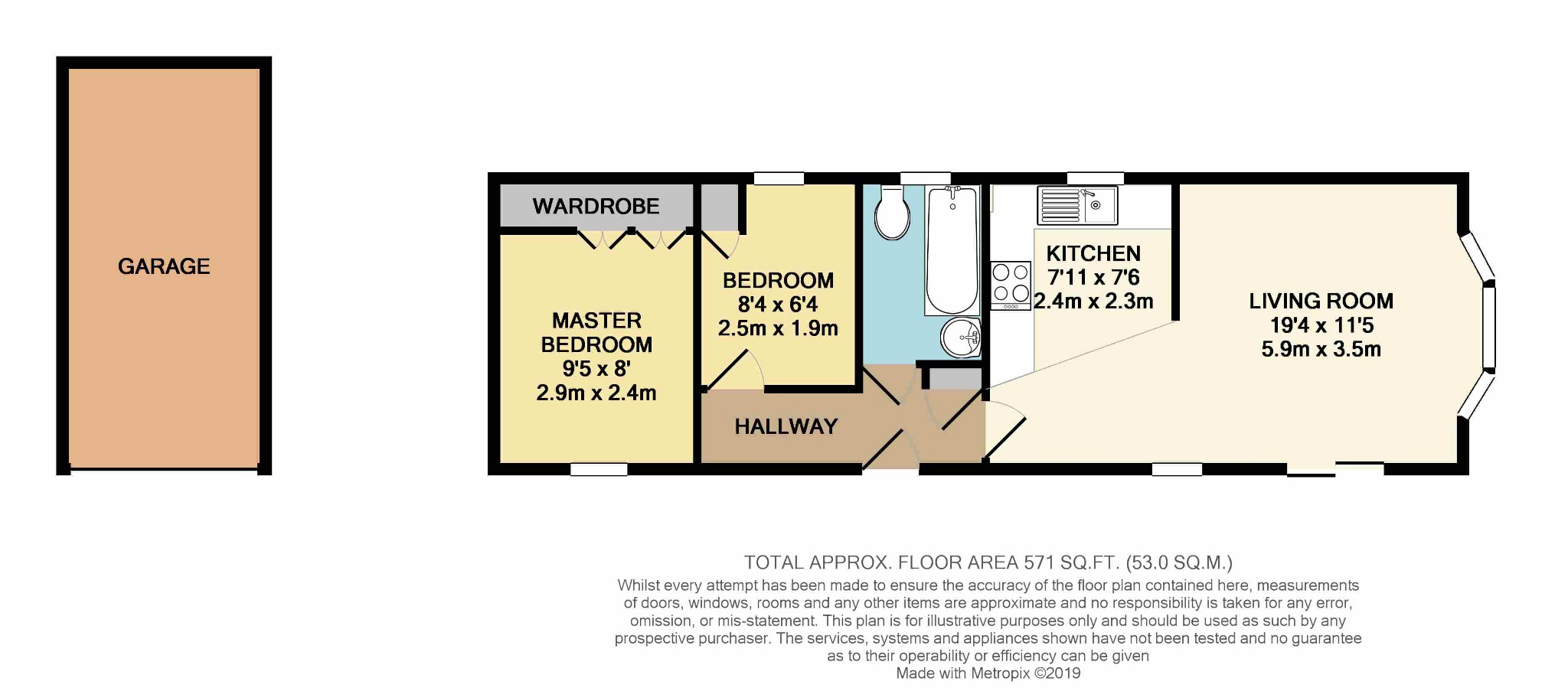Underhill Estate Agents are delighted to bring to market this very well presented 2 bedroom park home in the popular Pathfinder Village. This well maintained park home benefits from an open plan living room and modern kitchen, 2 bedrooms with fitted wardrobes, modern white bathroom suite with panelled bath and shower over, low maintenance garden, separate garage and ample parking for several cars.
Year 2012
Make Stately Albion
Model Tredegar Contemporary
Size 40x12
Hall
Entrance through a Upvc double glazed door. Leading to living room, master bedroom, bedroom two and bathroom. Single radiator, airing cupboard and carpeted floor.
Living Room
19' 4" (5.89m) x 11' 4" (3.45m):
Upvc double galzed bay window to side, Upvc double glazed window to front, Upvc double glazed sliding doors, TV socket, Phone socket, single radiator and carpeted floor.
Kitchen
7' 6" (2.29m) x 8' 4" (2.54m):
Spotlight, Upvc double glazed window to rear, white wall and base kitchen units, black worktop, 1 1/2 bowl stainless steel sink, fan oven, gas hob and vinyl flooring.
Master Bedroom
9' 5" (2.87m) x 8' (2.44m):
Coving, Upvc double glazed window to front, single radiator, built in wardrobe and carpeted floor.
Bedroom Two
8' 5" (2.57m) x 6' 4" (1.93m):
Upvc double glazed window to rear, single radiator and carpeted floor.
Bathroom
7' 4" (2.24m) x 5' (1.52m):
Extractor, Upvc double glazed obscure window to rear, p-shaped panelled bath with electric shower over, vanity basin, close coupled WC, single radiator and vinyl floor.
Garage
Garage with up and over door and concrete floor.
Plot
Parking for several cars, fully enclosed garden mostly laid to raised decking and shingle.
Ground rent: £232.78 Per month which includes water
Sewage: The client pays £126 Per year
Council Tax band A
Age restriction: Over 55's
Property Description
Video
Floor Plan
Map
EPC

