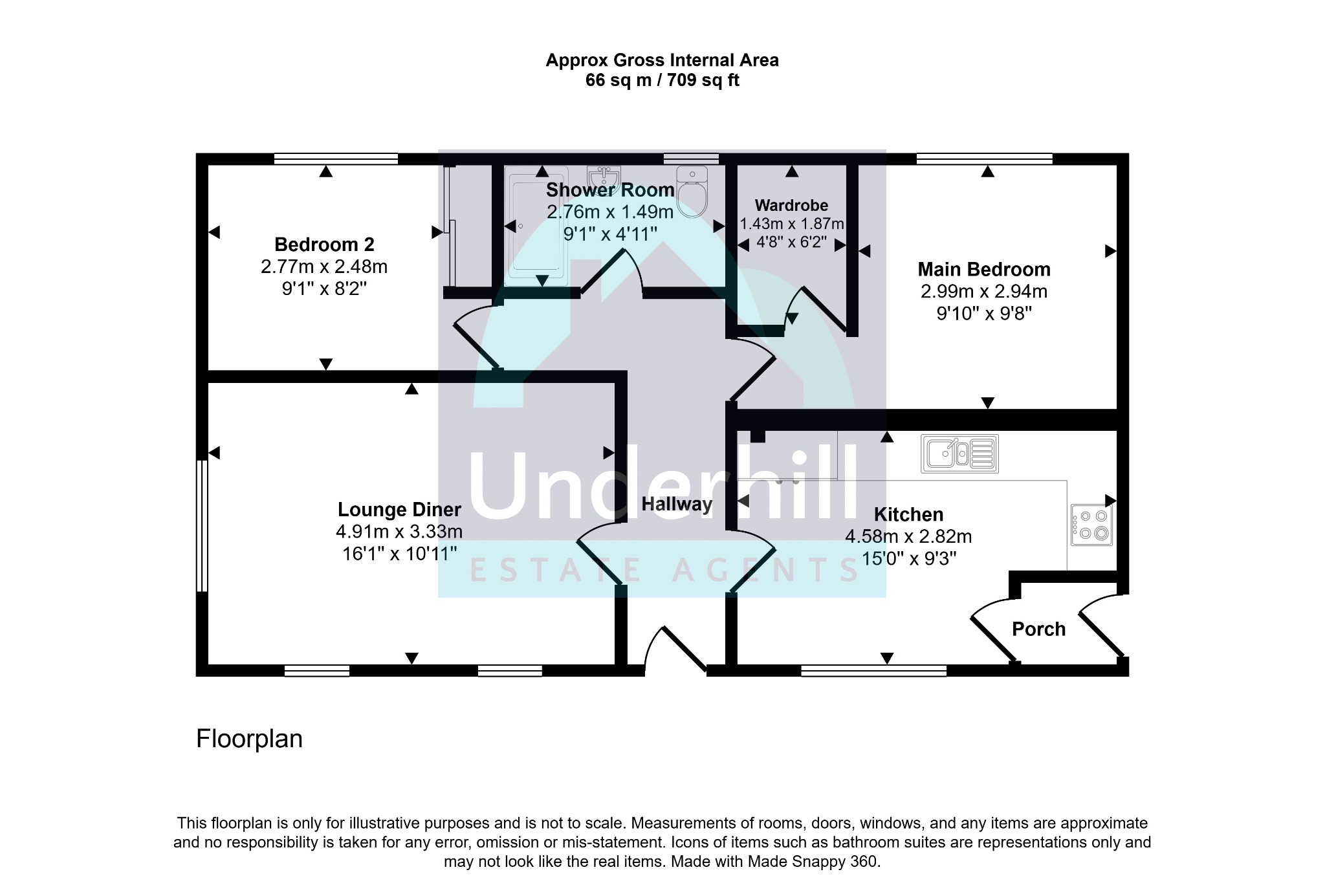Underhill Estate Agents are proud to bring this beautifully presented 2-bedroom park home to the market. Complete with modern fixtures and fittings throughout, this property is being sold in immaculate condition and comprises 2 double bedrooms, a living/dining room, a kitchen and a shower room. Situated on the popular Exonia Park site, this park home is within easy reach of Exeter city centre and benefits from uPVC double glazing throughout, a wrap-around garden and off-road parking.
Situated within the city boundary of Exeter, Exonia Park is an established residential park home estate for the retired and semi-retired, with a range of park homes provided in a friendly and secure environment. The A30 and M5 are easily accessible, and there is a bus stop near the entrance.
The property has recently been decorated all round with everything being kept and looked after to a high standard. All of the windows are uPVC double glazing, and there is gas central heating throughout.
Entrance Hall:
Entry to the property is via a set of very shallow steps that lead to the uPVC front door. Beyond that is a carpeted hallway, with a vinyl section immediately after the front door, that provides access for all of the rooms on the property, and contains a radiator.
Living/Dining Room:
The main living space for the property is very bright thanks to 3 large uPVC windows, 2 of which are near floor to ceiling. There are views to the front and the side of the property, carpeted floors and plenty of space for furniture.
Kitchen:
The kitchen is fitted with a variety of sleek and modern base and wall units that are topped with a wood-effect roll-top work surface. All of the kitchen appliances are integrated, including an electric oven with a 4-ring gas hob and extractor above, a fridge/freezer, dishwasher and a 1 and 1/4 sink with drainer and mixer tap. The flooring is tile-effect vinyl, and there are tiled splashbacks along all of the work surfaces. The kitchen is also big enough to house a small dining table, and also features a large radiator, a large uPVC window viewing to the front and access to a small porch area that leads to the side of the property and the driveway beyond.
Master Bedroom:
A large double bedroom, the master bedroom is fitted with its own walk-in wardrobe. On top of this, there is also plenty of space for additional storage if required, as well as bedside tables and other bedroom furniture.
Second Bedroom:
The second bedroom is only slightly smaller than the master bedroom, but instead of a walk-in wardrobe, there is a large, built-in, sliding mirrored door wardrobe fitted. The floors are carpeted, and there is a large uPVC window viewing to the rear of the property with a radiator underneath.
Shower Room:
The shower room has been fitted with an immaculate, modern suite that features a large walk-in shower with a glass screen, a wall-mounted basin with mixer tap, a W/C, and a heated towel rail. The flooring is tiled, and there are partially tiled walls as well as a tiled splashback around the basin. There is also a wall mounted, mirrored cabinet with a light above, and an opaque uPVC window that views to the rear.
Exterior:
The front of the property has been well landscaped, is laid with shingle and is bordered by established shrubs. To the right of the property is a large, paved driveway that is big enough for 2 cars and surrounded by shingle. At the end of the driveway is a brick-built shed that provides plenty of outdoor storage, and to the side of the driveway is a uPVC door that leads to the porch attached to the kitchen. To the rear of the property is block-built retaining wall and a single pathway. The left-hand side of the property is also laid with shingle, is lined with some established shrubs and is home to the washing line.
Pitch Fee: £196 per month
Council Tax: Band A
EPC Rating: Exempt
Heating: Gas central
Property Description
Video
Floor Plan
Map
EPC















