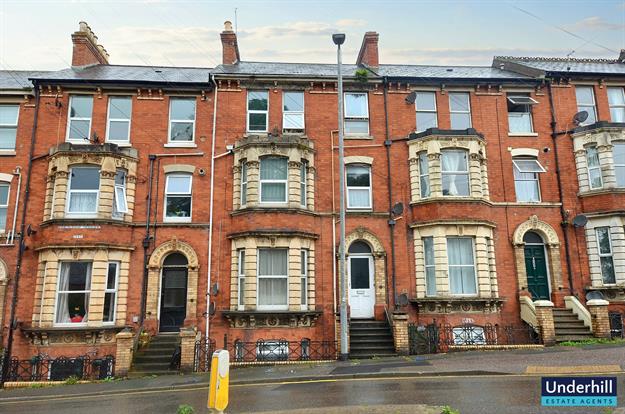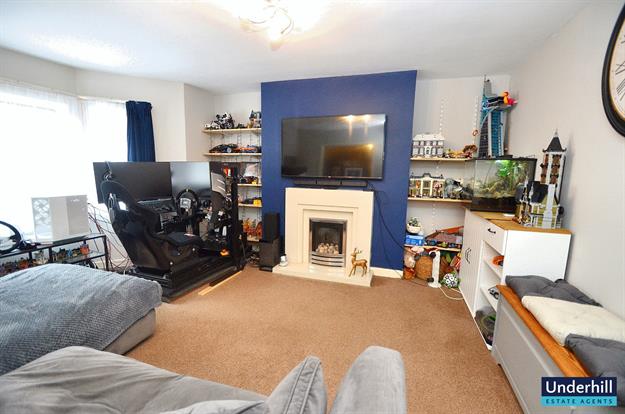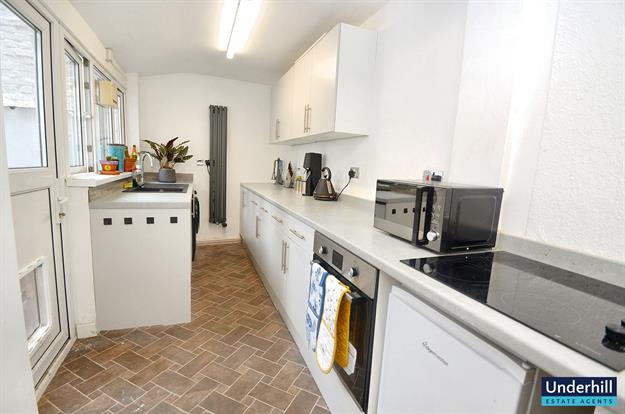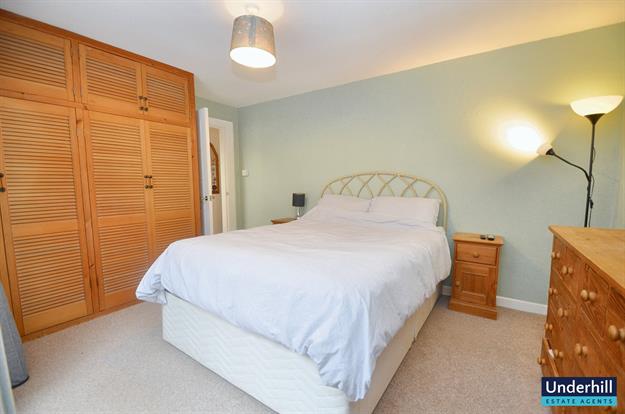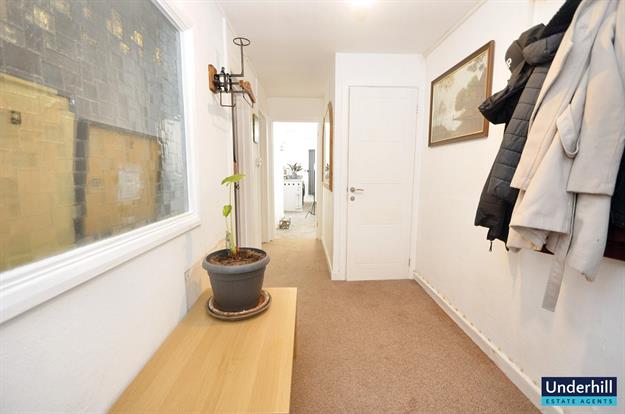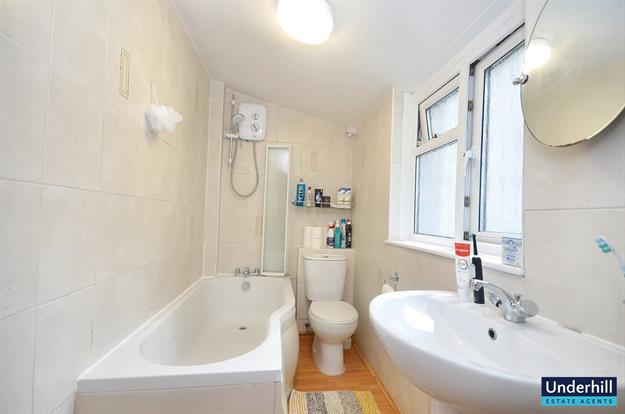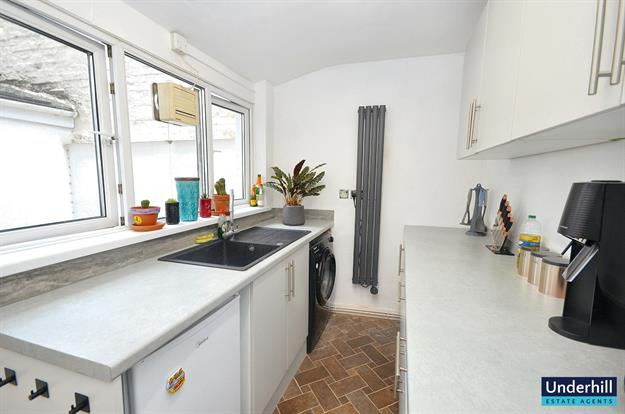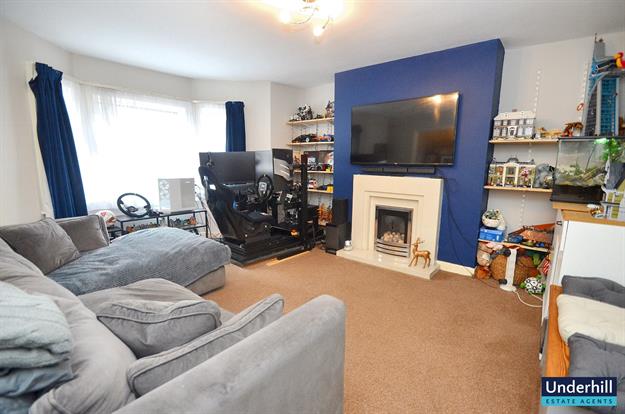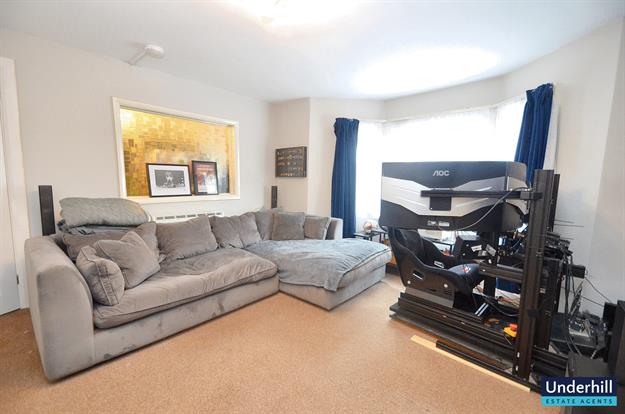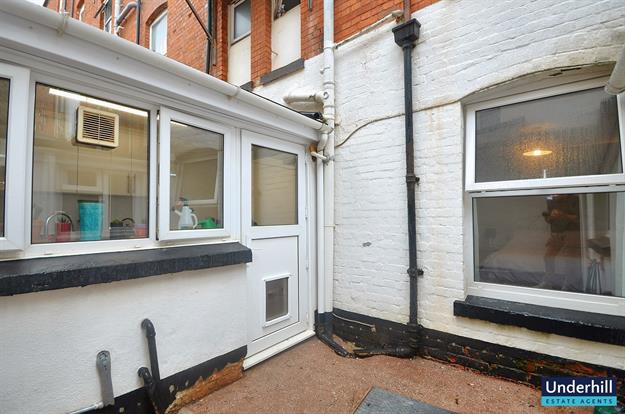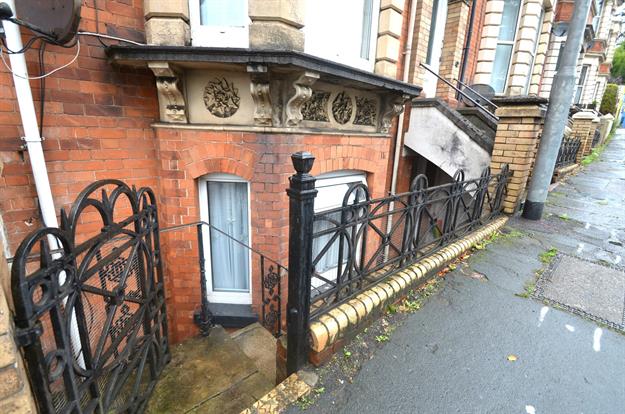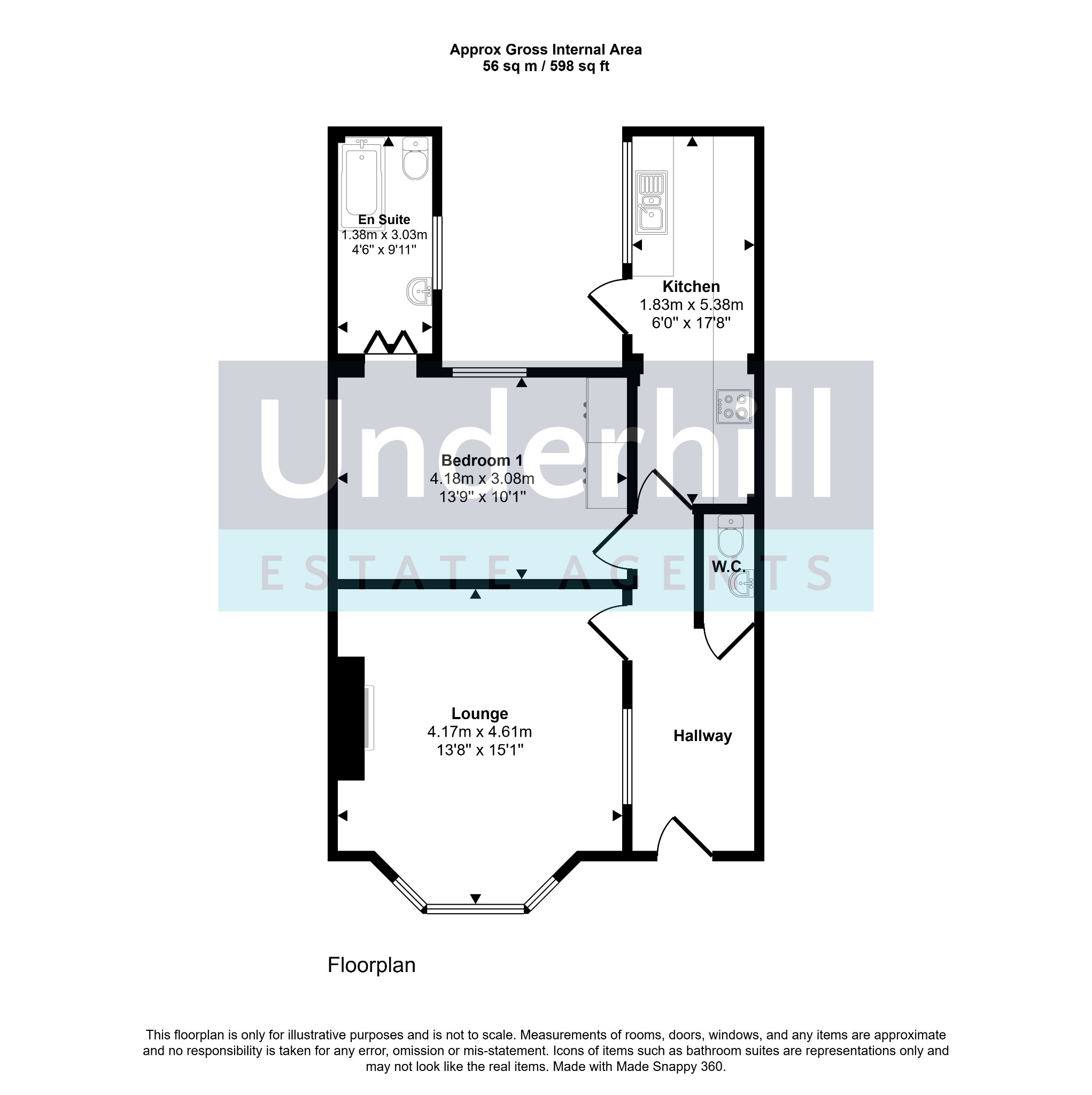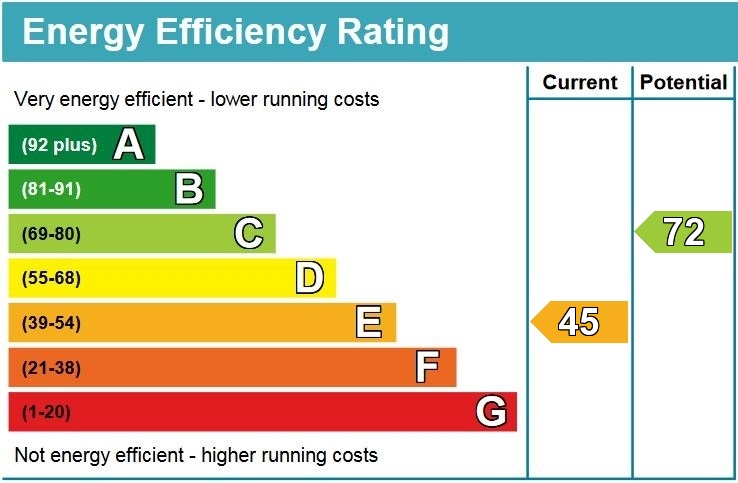Approaches:
An iron fence and gate open to a short staircase, leading to the private front door. The doorway is protected from the weather by the stairs to the upper floors. UPVC door opens to:
Entrance Hall:
Carpeted hallway with shoe store, coat rail and fuse box, providing access to all rooms.
Living Room:
A spacious reception room with UPVC double glazed bay window to the front, feature fireplace and night storage heater. Carpeted throughout.
WC:
Fitted with a wall-mounted hand basin and WC.
Kitchen/Breakfast Room:
Modern fitted kitchen with a range of base and eye level units, roll-top work surfaces, stainless steel sink with drainer and mixer tap. Integrated electric oven and hob, plumbing for a washing machine, and space for an under-counter fridge. Wall-mounted electric radiator, UPVC double-glazed window and door with pet flap leading to the courtyard garden.
Bedroom:
Double bedroom with a fitted wardrobe, UPVC double-glazed window overlooking the courtyard, and access to the bathroom.
Bathroom:
Fitted with a white suite comprising a panelled bath with shower over, pedestal wash hand basin and WC. Tiled walls, extractor fan, obscure UPVC double-glazed window, and electric towel radiator.
Outside:
To the rear is an enclosed courtyard garden with external tap.
Tenure:
The vendor reports that the leasehold is in excess of 150 years. This is being confirmed. There are no regular payments for a standing charge. The owner is required to pay a portion of the buildings insurance each year, which was approximately £380 in 2025.
Property Description
Video
Floor Plan
Map
EPC

