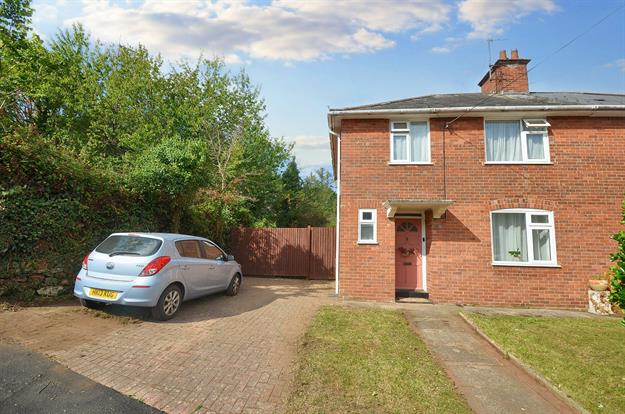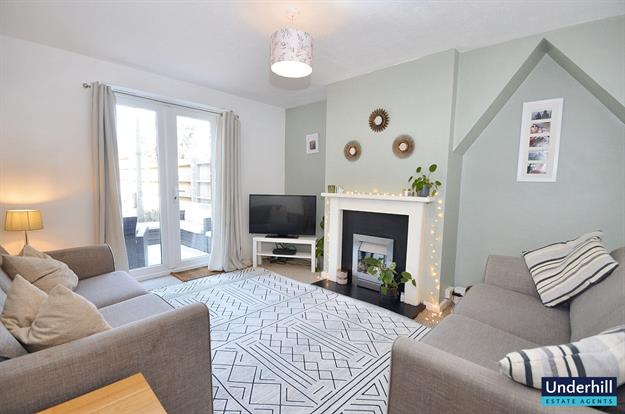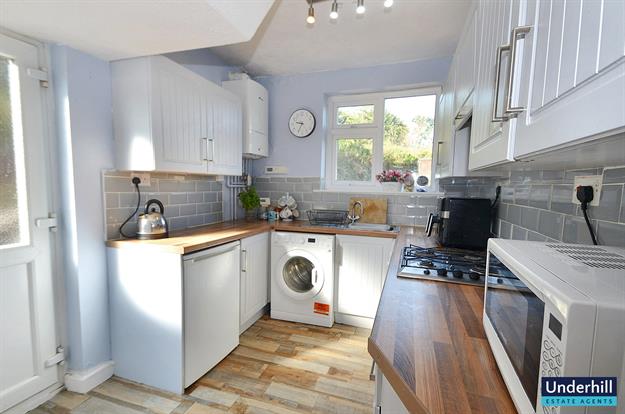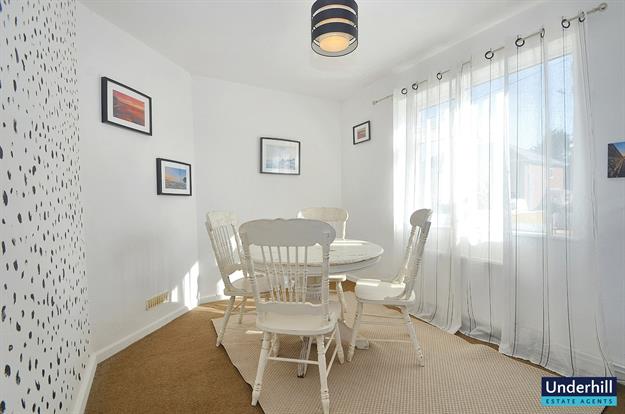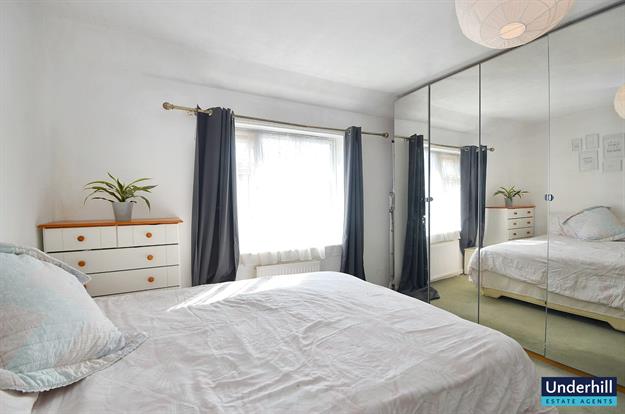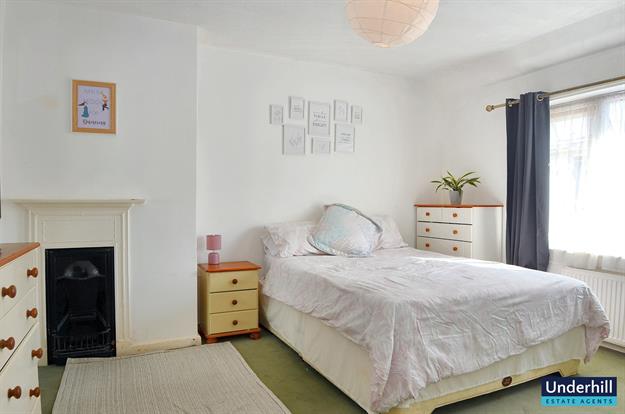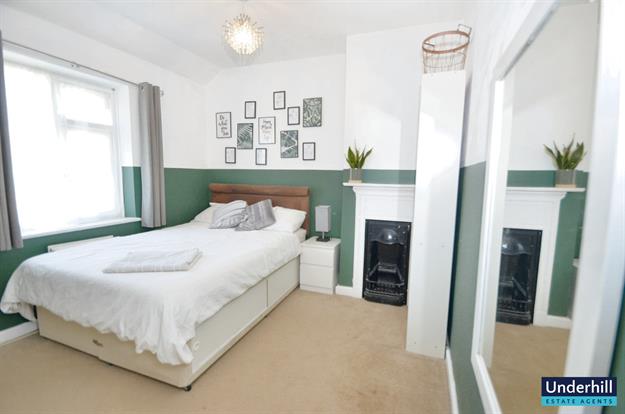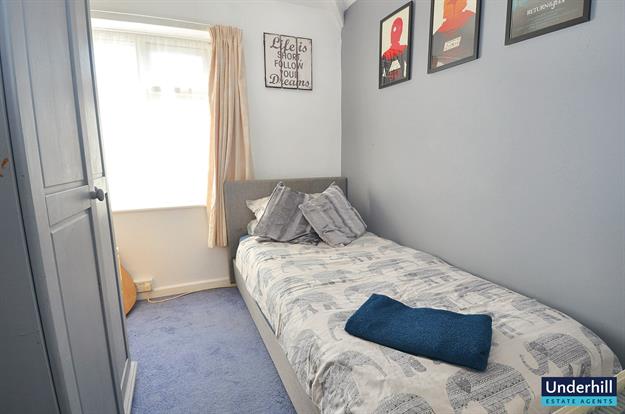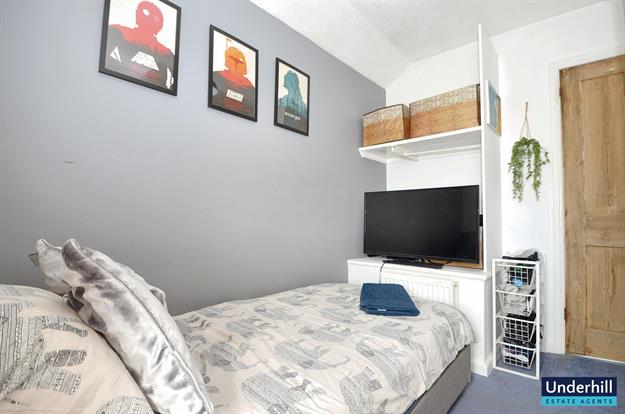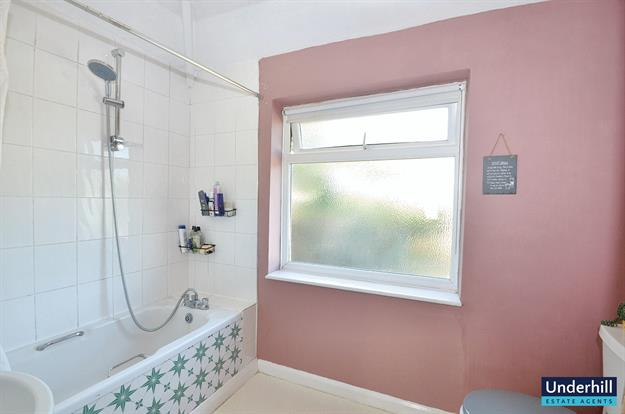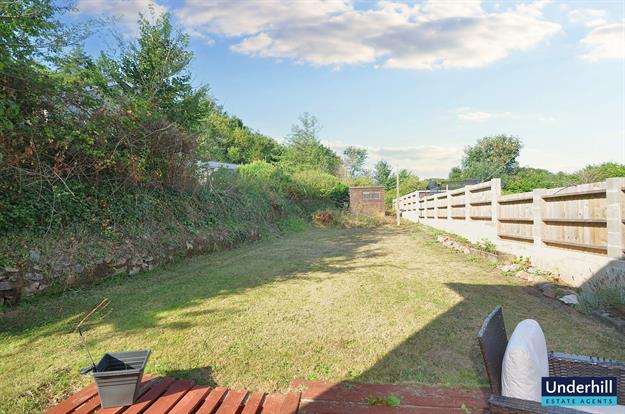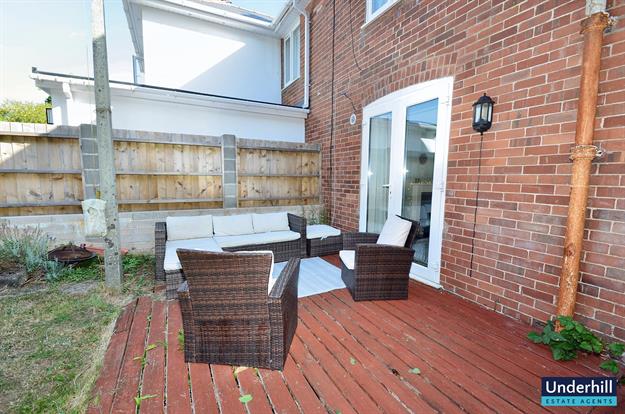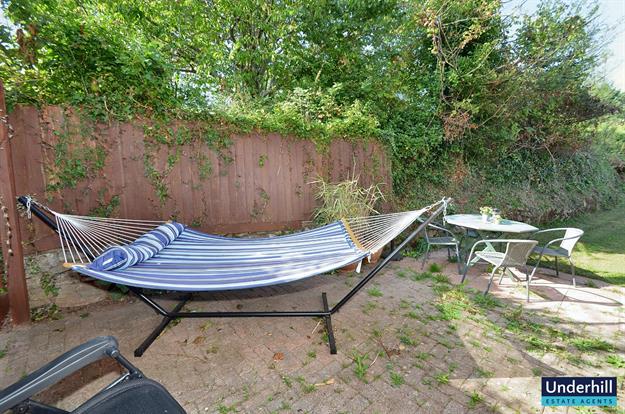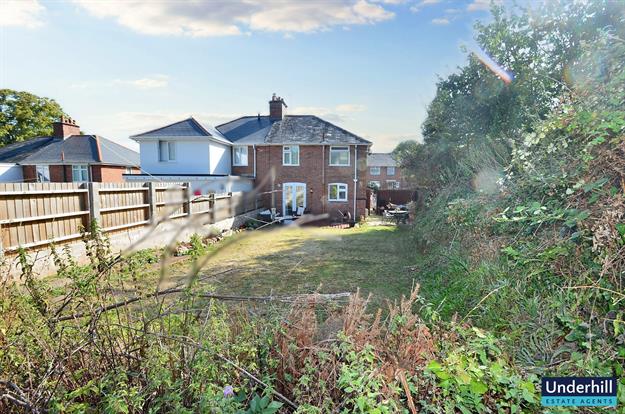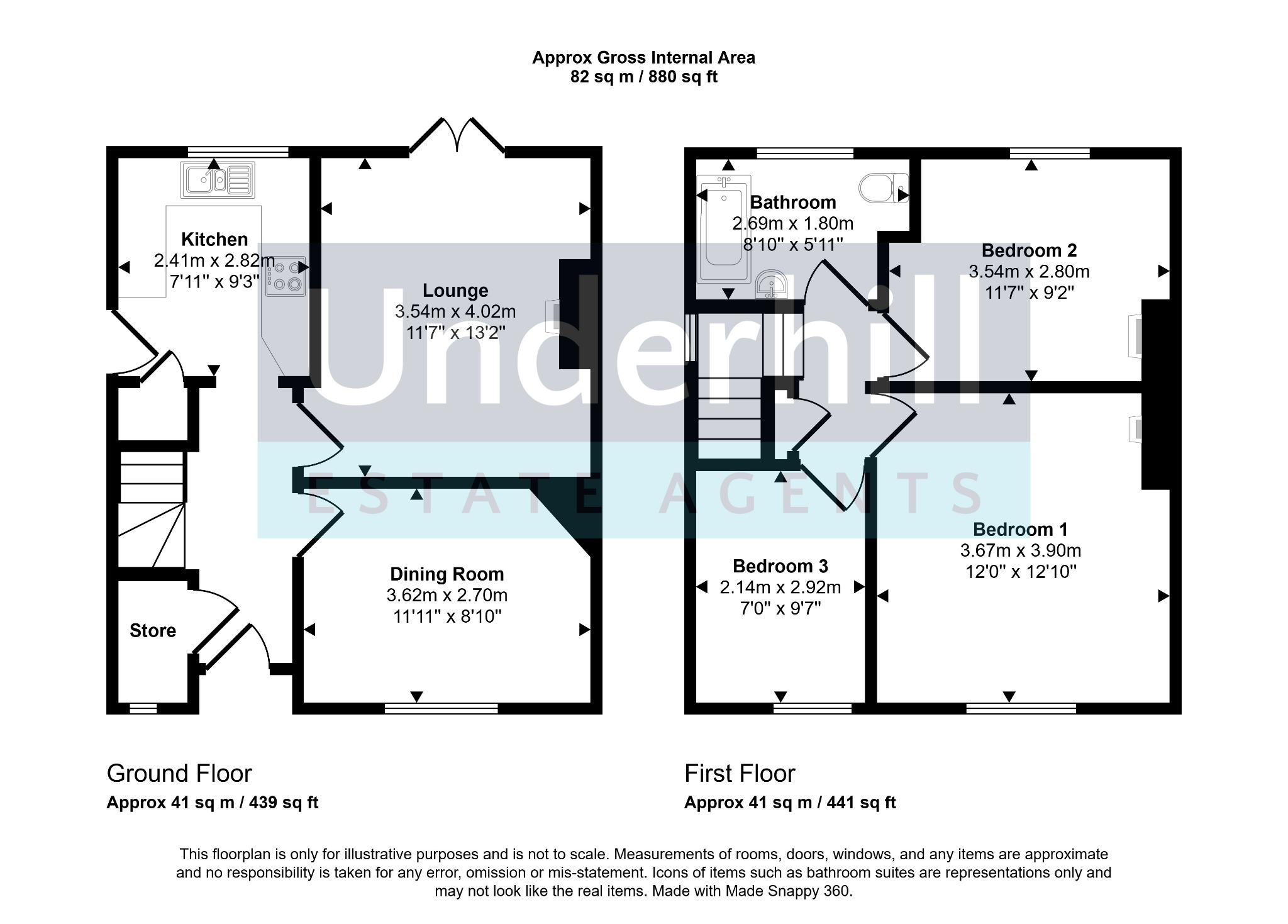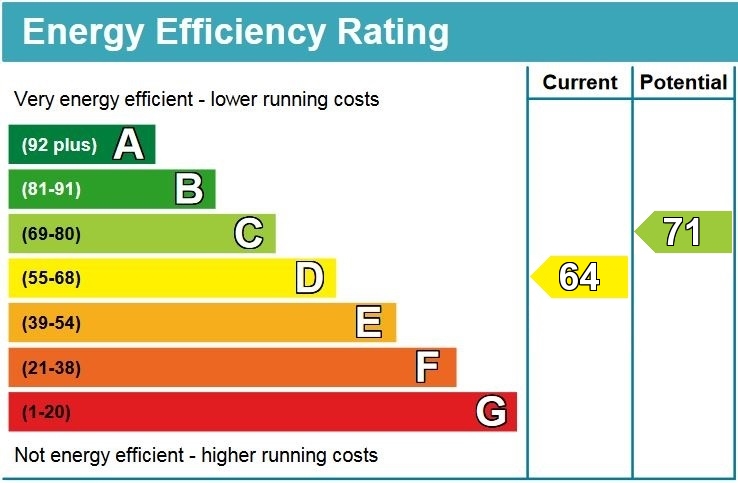Front Garden:Providing parking for multiple cars, the front garden is laid to lawn with a brick-paved driveway. A footpath leads to the hardwood front door.
Entrance Hall:Spacious entrance with a large storage cupboard, stairs to the first floor, and access to the main living areas.
Kitchen:Fitted with a range of base and wall units, inset stainless steel sink, plumbing for a washing machine, integrated cooker with hob and extractor, combi boiler, space for an under-counter fridge, and a useful larder cupboard. A side door provides direct access to the exterior.
Living Room:Featuring a central fireplace and radiator, this welcoming space benefits from patio doors opening onto the rear garden.
Dining Room:A bright room with a front-facing window and radiator, ideal for family dining or entertaining.
Bedroom 1:A generous double room with a front-facing window, radiator, and charming original fireplace.
Bedroom 2:A further double bedroom with a rear garden outlook, radiator, and original fireplace.
Bedroom 3:A single bedroom with fitted shelving, front-facing window, and radiator.
Bathroom:Comprising a bath with shower attachment, pedestal sink, WC, and an obscure glazed rear window.
Rear Garden:Laid mainly to lawn, with a decking area, paved patio, and a footpath leading to a large wooden shed, offering excellent outdoor space for relaxation or play.
Property Description
Video
Floor Plan
Map
EPC

