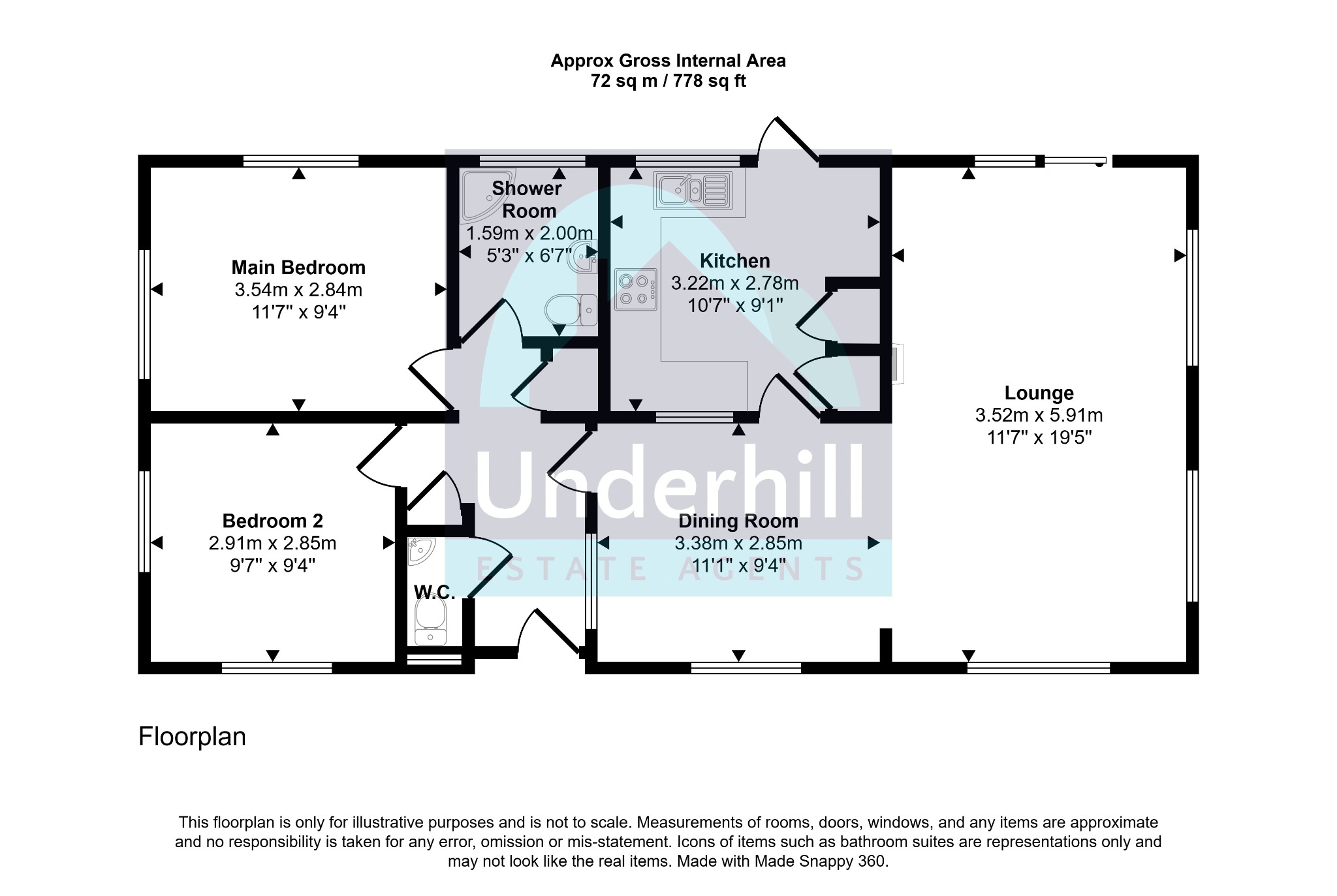Underhill Estate Agents are pleased to bring to market this well-presented, CHAIN FREE, 2-bedroom park home. Situated on the popular Pathfinder Village, this bright and spacious park home is ideally located on a secluded and private plot. Featuring a very generous living space, as well as a modern recently fitted kitchen, there are also 2 double bedrooms, a large bathroom and a separate W/C. Surrounded by mature trees and featuring countryside views, the plot is low maintenance and features a patio area, large driveway with car port over and a storage shed.
Pathfinder Village is set in the lovely Devon countryside in about 40 acres of beautiful woodlands, surrounded by green countryside but just a short 10-minute drive away from Exeter. Pathfinder Village is a community reserved exclusively for over 50's. A resident manager ensures the smooth day-to-day running of the Park and it has it's own Post Office, general store and hairdressing salon.
Entrance:
Upon walking up the driveway, access to the property is via a uPVC door with an opaque window, situated to one side of the property and up a couple of steps with a handrail attached.
Hallway:
The hallway features carpeted floors and allows access to all the rooms in the property except the kitchen. There is an opaque window viewing into the living/dining room, as well as 2 generous storage cupboards.
Bedroom 1:
The largest bedroom on the property features carpeted floors, a radiator, and built-in wardrobes and a dresser. There are also 2 large uPVC windows viewing to the front and side of the property, filling the room with natural light.
Bedroom 2:
Only slightly smaller than the main bedroom, the second bedroom again features carpeted floors, a radiator, built-in wardrobes and dresser, and 2 uPVC windows viewing to the front and side of the property that fill the room with natural light.
Shower Room:
Featuring vinyl flooring and tiled walls, the main bathroom of the property features a large rounded shower tray and sliding door with an electric shower above, a pedestal sink, W/C, and a radiator. There is also a towel rail and mirror mounted to the walls.
W/C:
As well as the main shower room, there is also a separate W/C that features tiled floors, a corner mounted sink with mixer tap, a W/C, radiator, and wall-mounted mirror.
Living/Dining Room:
The main living space in the property is a large, L-shaped space. Being completely open, natural light floods the room from the 4 large uPVC windows, 2 of which are bay windows, and the set of uPVC glass sliding doors. The room is carpeted and also has 4 radiators, one below each window, as well as an electric fireplace, and wood panelling on one wall. The sliding doors open out to a small patio and the garden beyond, whilst the kitchen is also accessed from this room.
Kitchen:
The kitchen has recently been re-fitted and features a range of modern base and wall units. There is also a new integrated electric oven and 4-ring hob, wood effect roll-top work surfaces, tiled splash backs, 1 and 1/4 sink with mixer tap, and wood effect flooring. A large uPVC window and door leading to the side of the property allow for plenty of natural light, whilst there is also space and plumbing for a washing machine, tumble dryer and fridge/freezer. 2 large floor-to-ceiling cupboards house the boiler and provide additional storage.
Exterior:
As with all park homes, the property is situated on a plot with full wrap-around gardens. The garden space is generous and well landscaped, featuring different areas. To one side of the property is a small lawn area that is home to plenty of well-maintained established shrubs and plants. To the other side, where the front door is situated, is a raised lawn, with a footpath below, that is bordered with established trees and shrubs that provide privacy. To the rear of the property is a lowered patio area, accessed by very gentle steps with handrails on both sides. The patio area is home to a storage shed and oil tank, is surrounded by flowerbeds, and looks out to the trees and countryside beyond. At the front of the property is a large gravel driveway with a carport over, as well as additional lawn space.
Ground Rent: £186.50 per month due 1st of the month, reviewed yearly in October. (includes the water rates, sewerage paid separately to South West Water)
Council Tax: Band A
EPC Rating: Exempt
Heating: Oil central
Please note: Some property images may have been virtually staged using AI technology to illustrate potential interior design ideas.
Property Description
Video
Floor Plan
Map
EPC















