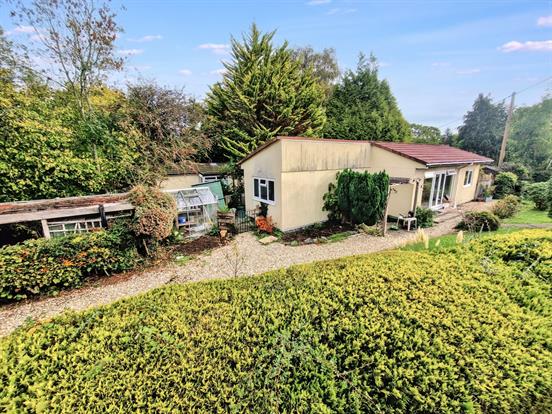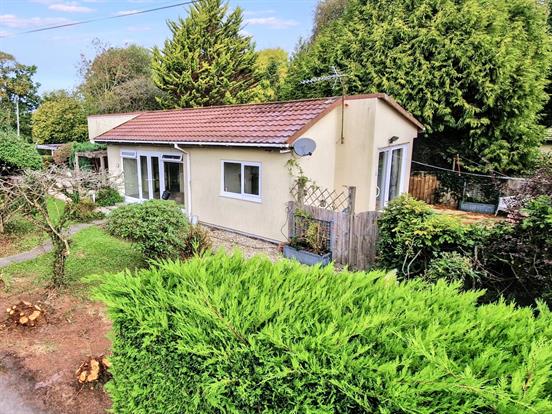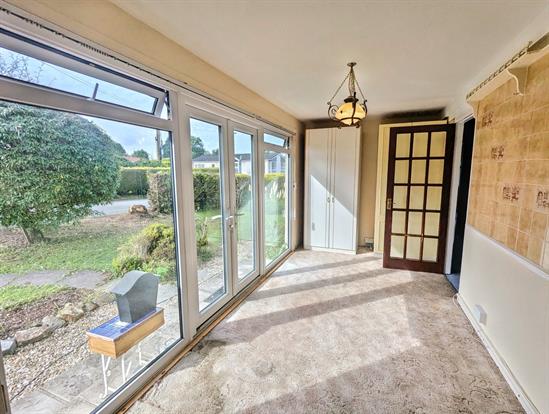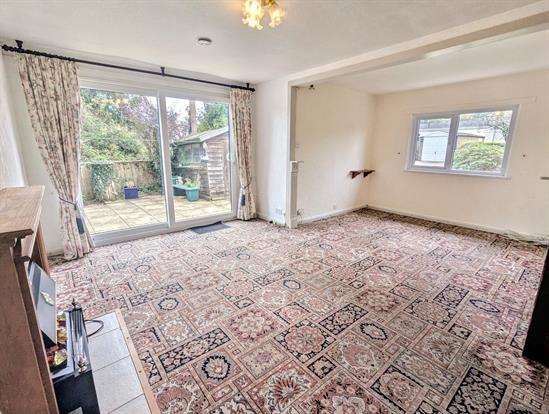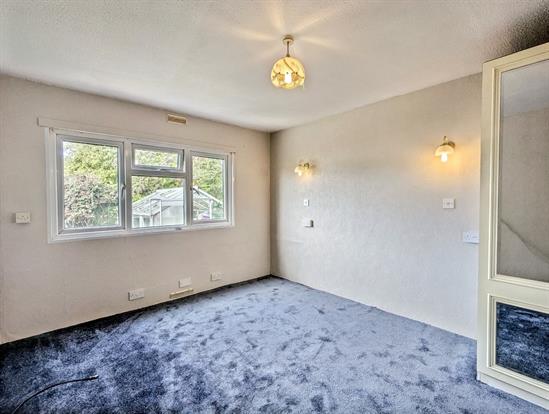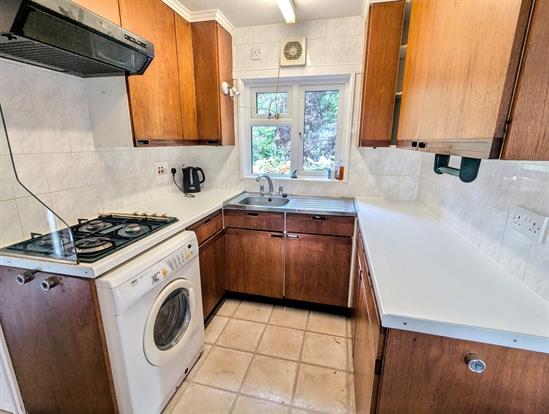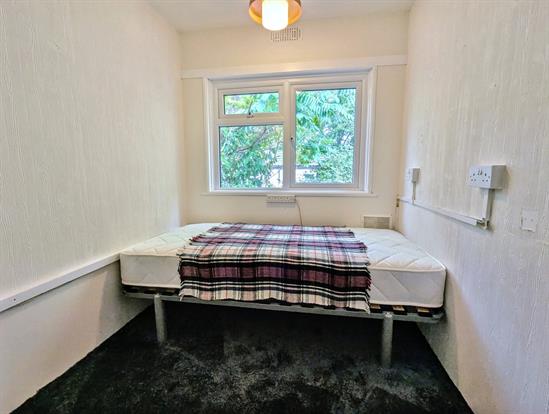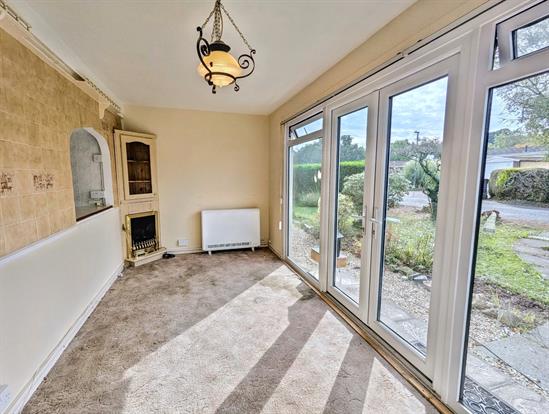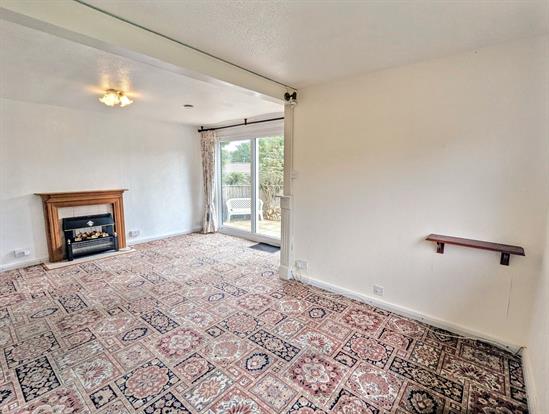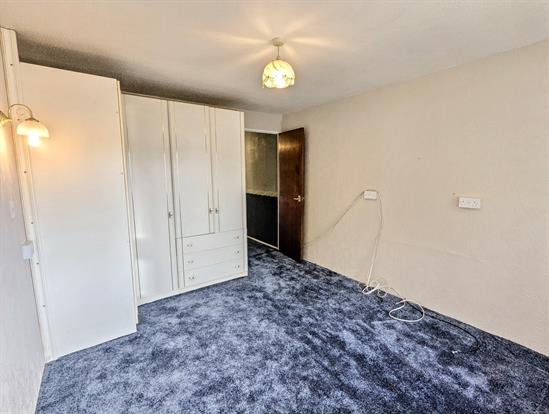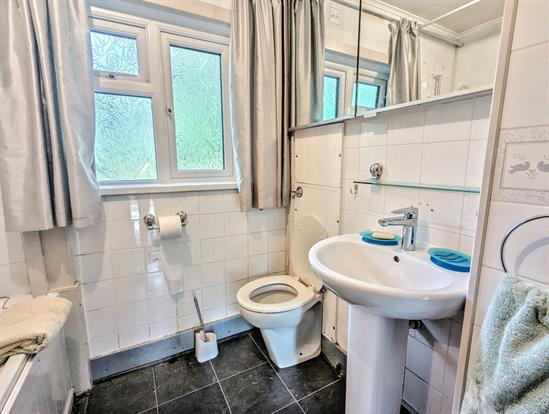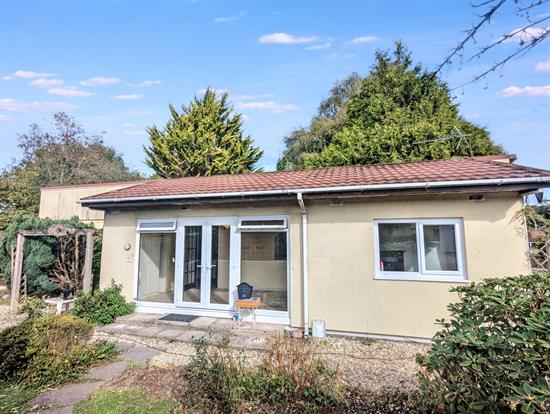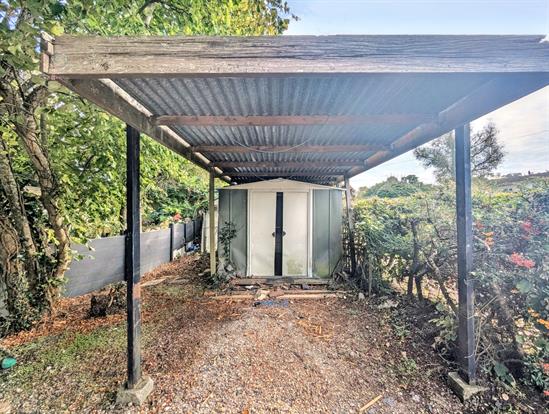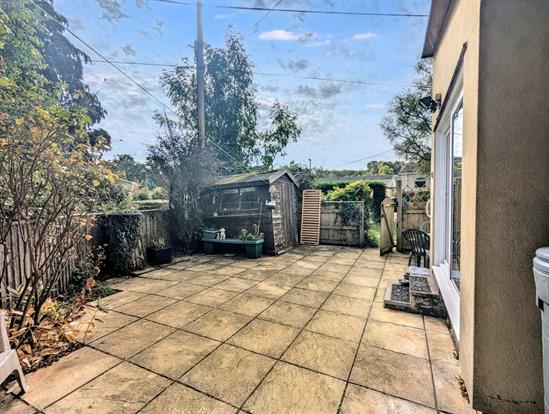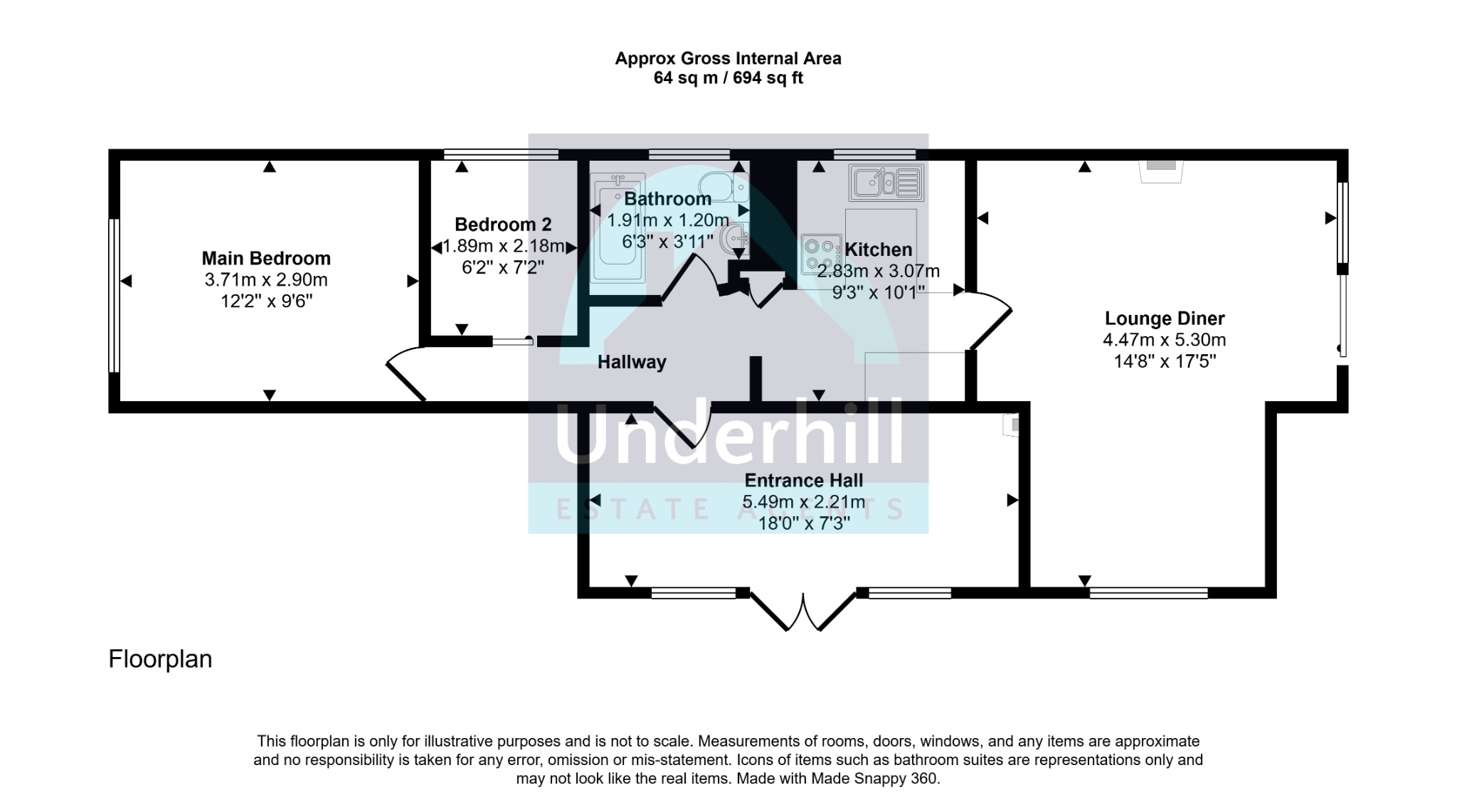Underhill Estate Agents are pleased to present this 2-bedroom park home in need of modernisation. Situated on the popular Pathfinder Village park home site, this property has a prime plot, near to the on-site shop and post office, on level ground. Featuring two bedrooms, two reception rooms, a kitchen and a bathroom, the property also has a driveway big enough for two cars, a cart lodge, a private patio space, and lawned areas with established shrubbery and trees. Full of potential, this park home boasts generous living areas that are full of natural light and is just waiting for the right buyer to come and make it their forever home. Viewings are highly recommended!
Entrance/Sun Room:
5.49m (18"0') x 2.21m (7'3")
Access via double uPVC glass doors, with large uPVC windows either side into the large, bright space with carpeted flooring, part tiled wall, electric heater and open hatch viewing to the kitchen.
Lounge/Diner:
5.30m (17'5") x 4.47m (14'8")
A large bright space with uPVC french sliding doors leading to the patio and a uPVC window viewing to the front of the property, featuring carpeted flooring, electric fireplace and heater and a door leading to the kitchen.
Kitchen:
3.07m (10'1") x 2.83m (9'3")
In need of modernisation, the kitchen features a variety of base and wall-mounted units with a roll-top work surface. There is also a variety of integrated storage solutions, including cupboards and shelving, as well as a 4-ring gas hob, integrated extractor fan and space for a fridge freezer and washing machine. There is tile effect flooring and a uPVC window that views to the rear of the property.
Bathroom:
1.91m (6'3") x 1.20m (3'11")
Featuring tiled walls, bah tub with electric shower above, W/C, pedestal sink. There is tile effect flooring and an opaque uPVC window viewing to the rear.
Master Bedroom:
3.71m (12'2") x 2.90m (9'6")
The largest bedroom is a light and airy space featuring carpeted floors and a large triple-aspect uPVC window viewing to the side of the property. There is also wall mounted down lights and integrated wardrobes.
Bedroom Two:
2.18m (7'2") x 1.89m (6'2")
A single bedroom, with space for small storage solutions, a uPVC window viewing to the rear and carpeted flooring.
Exterior:
The property is set on a generous sized plot in a prime location on the site just 50 metres from the on-site shop. The plot itself comprises of a gravel driveway big enough for at least 2 cars, a wooden framed cart lodge, lawned area with established shrubs and trees, and a private, enclosed patio with a storage shed.
EPC: Exempt
Council Tax: Band A
Pitch Fee: £186.50 per month due 1st of the month, reviewed yearly in October. (includes the water rates, sewerage paid separately to South West Water)
Age/Make/Model: 1984 Pathfinder Tenwide
Property Description
Video
Floor Plan
Map
EPC

