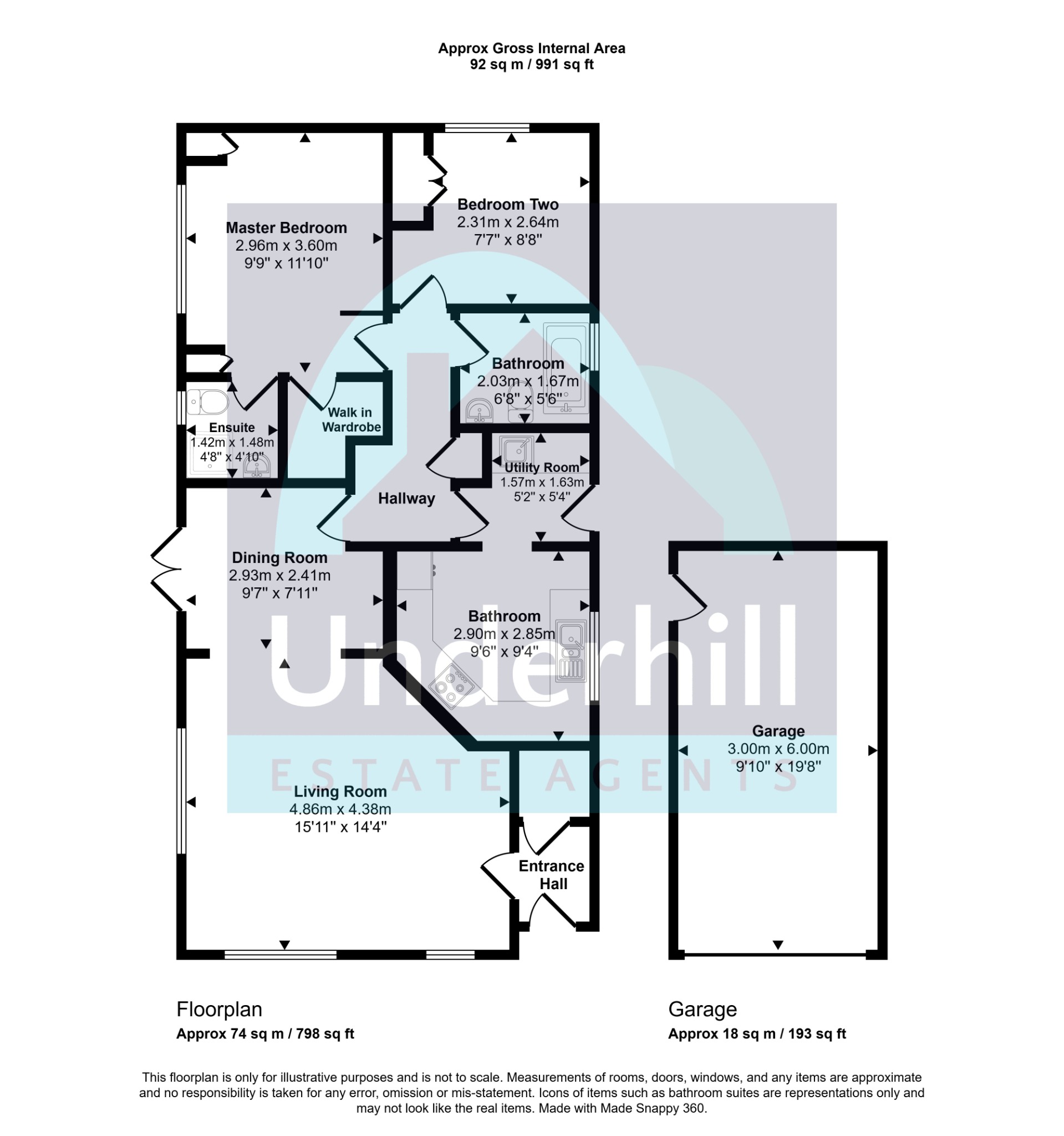Underhill Estate Agents is delighted to bring to market this two double bedroom park home with garage in the popular location of The Beeches, Near Okehampton. In 2024 this beautifully presented home, (Wessex Melbury Plus) had a full ECO upgrade with the addition of a new roof (24 years remaining on the warranty), 10 solar panels with 5.2kw battery (good return on the solar), Worcester gas boiler and additional insulation, making it an incredibly affordable home to run. The property offers ample living accommodation comprising; entrance hall lounge-diner, kitchen, hallway, two double bedrooms, master with ensuite shower room and a family bathroom. The property further benefits from central heating, double glazing, off road parking, a single garage and a wrap around garden. Viewings are highly recommended.
The Beeches is ideally situated for people wishing to retire to the beautiful Devon countryside with Dartmoor National Park being just a few minutes away! The Beeches is a small and peaceful fully residential park home site exclusively for the over 50's with only 32 homes all with parking, garages and individual driveways creating a village like environment in the country. Located just a few miles from the bustling town of Okehampton with a wide variety of amenities and an active community.
Entrance Hall: UPVC double glazed front door, storage cupboard, radiator and carpeted flooring. Door leading to living room.
Lounge/Diner: A spacious 'L' shaped open plan room with three UPVC double glazed windows to front and side elevation, two ceiling light points, coving to ceiling, TV aerial point, electric feature fireplace, two double radiators and carpeted flooring. Archway leading to a dining room area with UPVC double glazed patio doors opening to the garden, radiator, space for a dining table and door leading to an inner hallway.
Hallway: Loft access, ceiling light point, built in storage cupboard, coving to ceiling, carpeted flooring and doors leading to living/dining room, bedroom bedroom 1, bedroom 2 and bathroom.
Utility Room: A range of wood effect wall, drawer, base units, roll top worktops, stainless steel one and a single bowl sink with hot and cold taps, boiler, radiator, UPVC double glazed obscured glass rear door to garden and wood effect laminate flooring. Opening to:
Kitchen: Modern fitted kitchen with a range of wood effect wall, drawer, base units, roll top worktops, cream composite one and a half bowl sink with mixer tap and drainer, built in 4 ring gas hob with overhead extractor, mid height buit in oven, space for fridge/freezer, space for washing machine, UPVC double glazed to side elevation, coving to ceiling, ceiling light point and wood effect laminate flooring.
Bathroom: UPVC obscured glass double glazed window to side elevation, panelled bath, vanity sink, low level WC, coving to ceiling, extractor fan, ceiling light point, radiator, walls tiled to splash prone areas and wood effect vinyl flooring.
Bedroom Two: Double bedroom with UPVC double glazed window to side elevation, radiator, built in bedroom furniture, built in wardrobe,coving to ceiling, ceiling light point and carpeted flooring
Bedroom One: Double bedroom with UPVC double glazed window to side elevation, radiator, built in bedroom furniture, walk in wardrobe, coving to ceiling, ceiling light point and carpeted flooring. Door to:
Ensuite Shower Room: UPVC obscured double glazed window to side elevation, single shower cubicle, extractor fan, coving to ceiling, ceiling light point, radiator, vanity sink, low level wc, walls tiled to splash prone areas and wood effect vinyl flooring.
Outside: There are two parking spaces and a garage with up and over door, power and light, and a side access door to the rear garden. The garage had a new roof in 2023. The rear garden has a raised decking area and the rest is laid to decorative patio and artificial grass for ease of maintenance. The flower and shrub borders around the whole of the property are well thought out and maintained with a beautiful array of colour. There is a handy outside tap and a power point.
Directions: From Okehampton take the B3215 towards Crediton, after 2.5 miles the Beeches will found to the right at Sampford Courtenay Station. Take the first right turn on the site and number 27 will be found along to the left.
Tenure: Leasehold (Fully compliant under the 2013 mobile home act)
EPC Rating: Exempt
Council Tax: Band A West Devon 2025/26 - £1673.02
Pitch Fee: £193.00 per month
There is no stamp duty payable for this property.
Utilities: Mains electric, gas, water, telephone & broadband
Drainage: Mains drainage
Heating: Mains gas central heating, solar PV
Agents notes: The site has an age related restriction of over 50s only, 2 pets allowed (may not be replaced), one permanent vehicle per property.
Please note: Some property images may have been virtually staged using AI technology to illustrate potential interior design ideas.
Property Description
Video
Floor Plan
Map
EPC




















