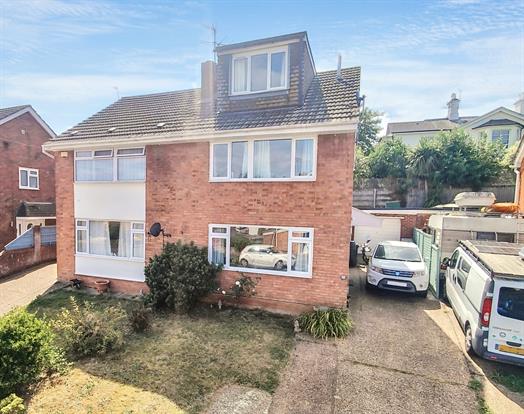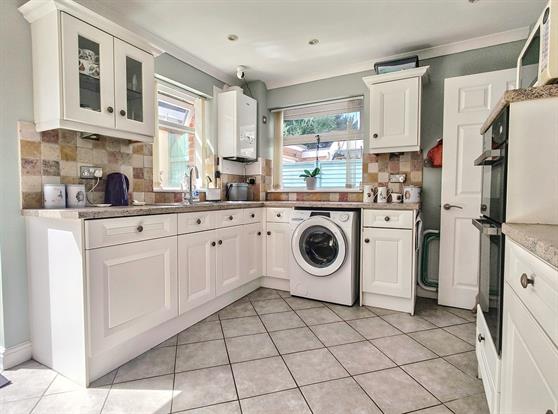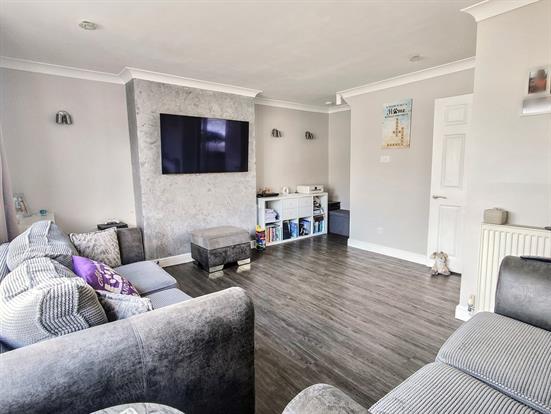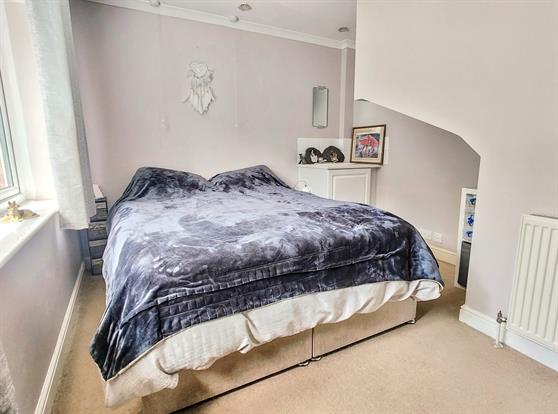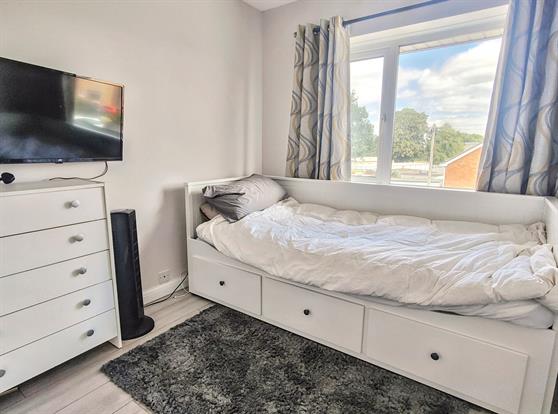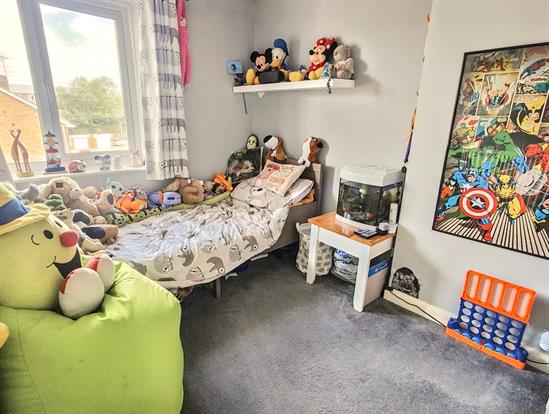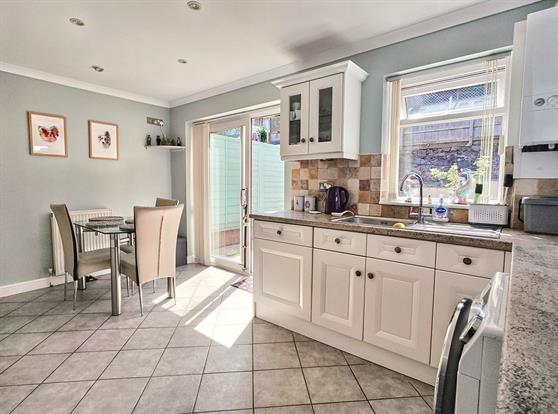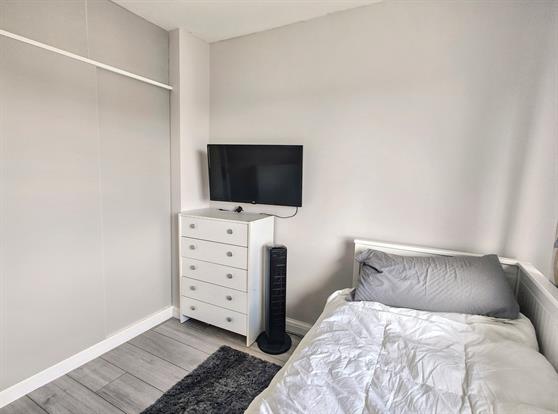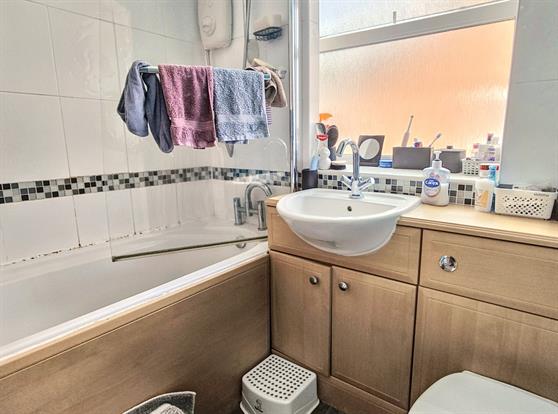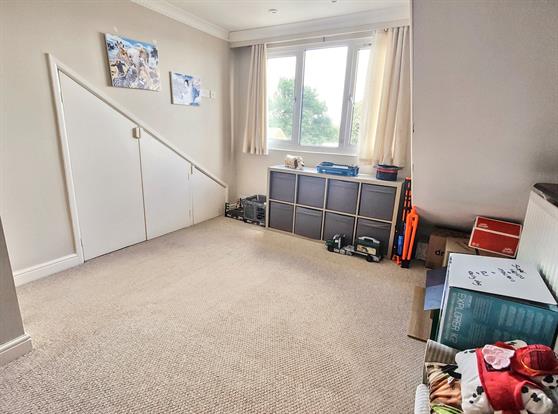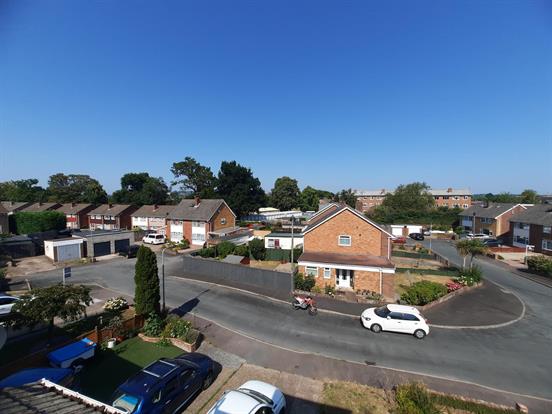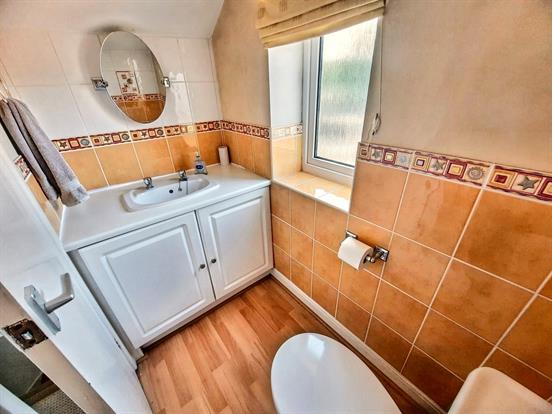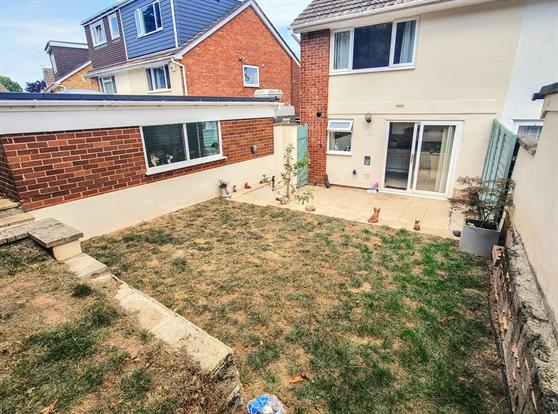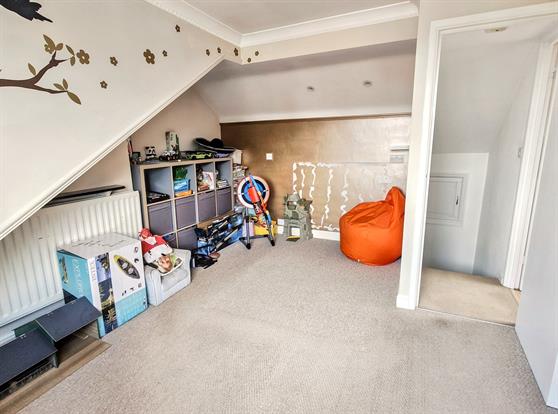Underhill Estate Agents are delighted to bring to market this well-presented, 4-bedroom, semi-detached property in the St Thomas area of Exeter. Benefitting from a driveway big enough for at least three cars, as well as a garage, garden and separate living spaces, this property would make the perfect home for any family.
The entire property benefits from gas central heating and uPVC double glazing throughout.
Ground Floor:
Entrance:
Upon entering the property, you are greeted with a lobby area ideal for storing coats and shoes. From here you can access both downstairs living spaces and the stairs leading to the first floor.
Living Room:
A large space with lots of natural light provided by a large window viewing to the front of the property. There is also access to a large under stairs cupboard, as well as more than enough space for two sofas and storage solutions. There is wood effect, non-slip, pet friendly, flooring throughout and a radiator to provide heat.
Kitchen/Diner:
The kitchen features a range of modern base and wall units with marbled worktops, as well as an integrated, 5-ring gas hob and integrated double electric oven. There is tiled flooring throughout and a tiled splashback as well as plumbing for a washing machine and space for a free standing fridge-freezer. two windows viewing to the rear and side of the property allow for natural light as well as the sliding French doors leading to the rear garden.
First Floor:
The first floor landing provides access to 3 of the bedrooms, the family bathroom and access to the second floor.
Bedroom 2:
The largest of the bedrooms on this floor, there is more than enough space for a double bed and all the essential bedroom furniture. There is carpeted flooring throughout, a large triple-aspect window viewing to the rear of the property, and a radiator.
Bedroom 3:
Currently a single bedroom, there is potential space for a double bed. There is also integrated shelving as well as space for a wardrobe. A double-aspect window views to the front of the property and there is also a radiator.
Bedroom 4:
A similar living space to Bedroom 3 but with integrated wardrobes with sliding doors. Enough space for other bedroom essentials, a radiator, and a double-aspect window viewing to the front of the property.
Bathroom:
Featuring a bath with electric shower overhead, W/C and sink integrated with cupboards and worktop, tiled flooring and walls, and an opaque window viewing to the side of the property.
Second Floor:
Master Bedroom:
The largest bedroom on the property and one of two rooms on the second floor. More than enough space for a double bed and all bedroom essentials, the room also features 3 integrated cupboards. A Large triple aspect window allows natural light and there is also a radiator.
W/C:
Effectively an en-suite for the master bedroom, featuring a W/C and a sink with integrated cupboard space. An opaque window views to the side of the property.
Outside Space:
Garage and Driveway:
The property benefits from a driveway big enough for 3 cars as well as a large garage with electric.
Rear Garden:
Set across three tiers, the garden offers privacy and the ideal outside space. There is a large patio area at ground level with plenty of space for outdoor furniture. The second and third tiers are both lawn spaces, with the third providing access to a small area behind the garage for additional storage. Along one side of the garden is a fence followed by a wall and on the other side the garage form the boundary for the enclosed garden. There is also a gate leading to the driveway.
Front Garden:
A large lawn area that runs alongside the driveway from the pavement to the front of the property. There is also some established plants and shrubs.
Please note: Some property images may have been virtually staged using AI technology to illustrate potential interior design ideas.
Property Description
Video
Floor Plan
Map
EPC

