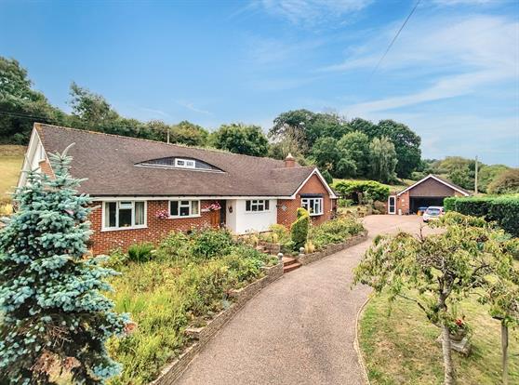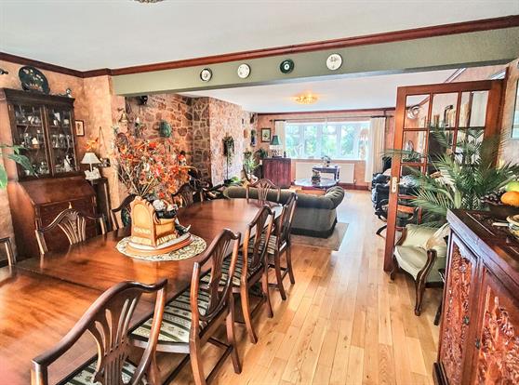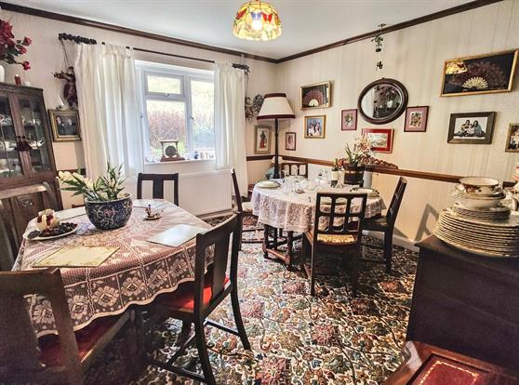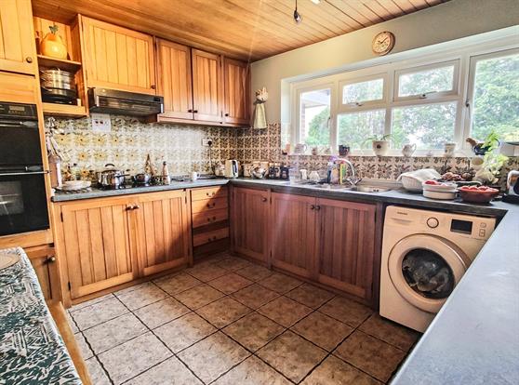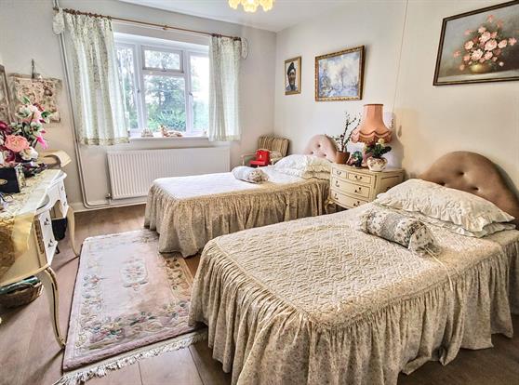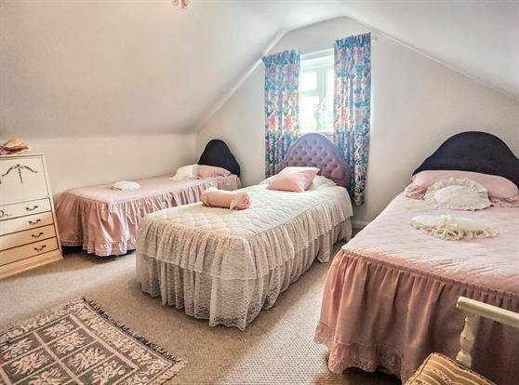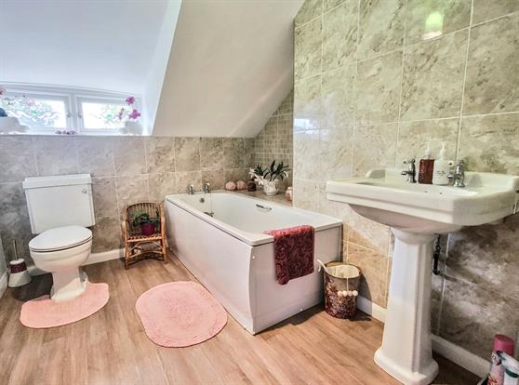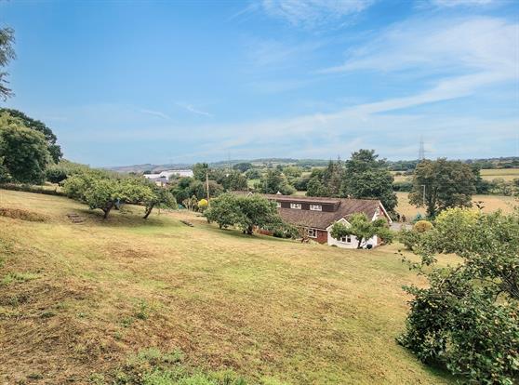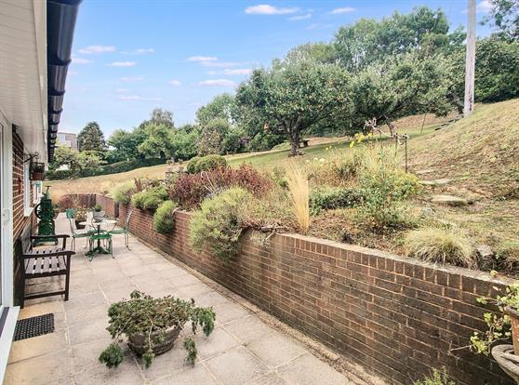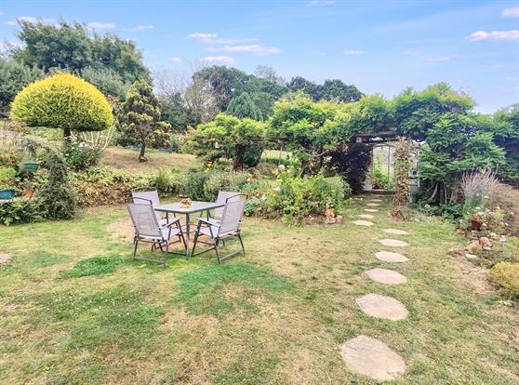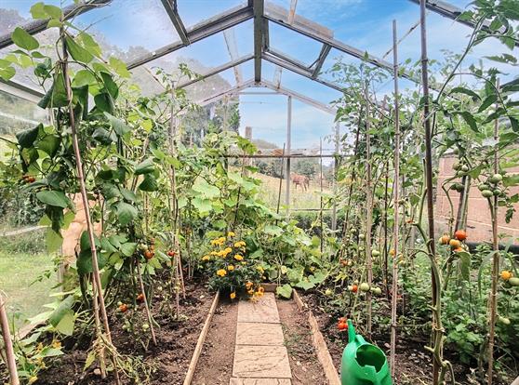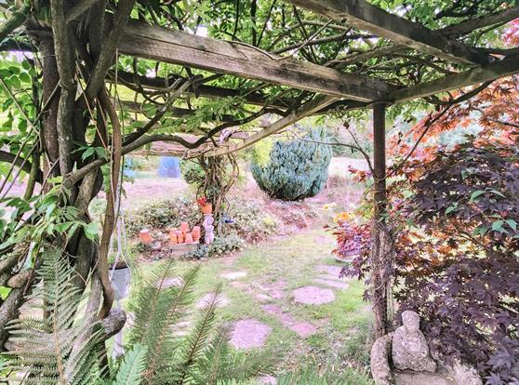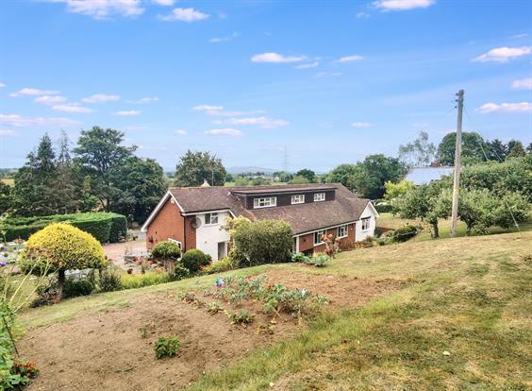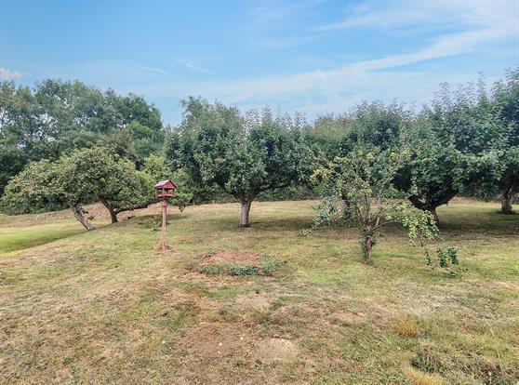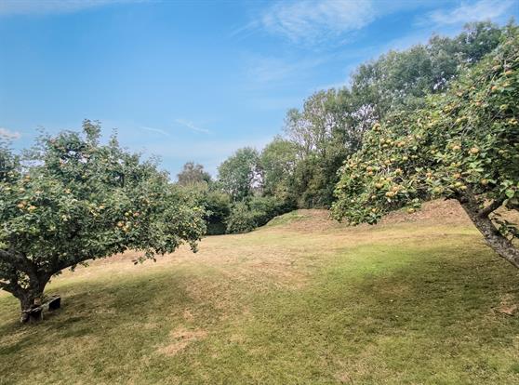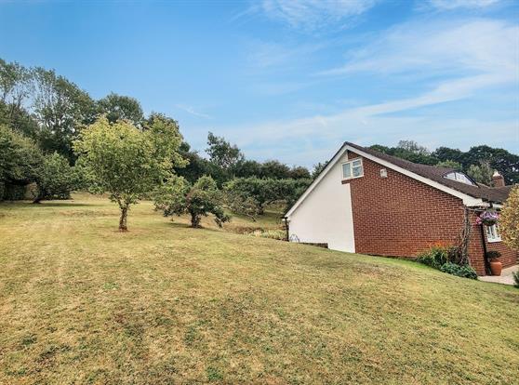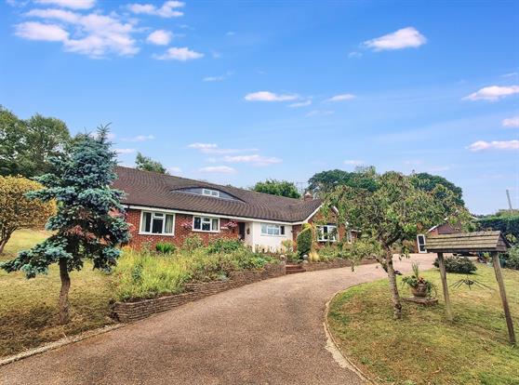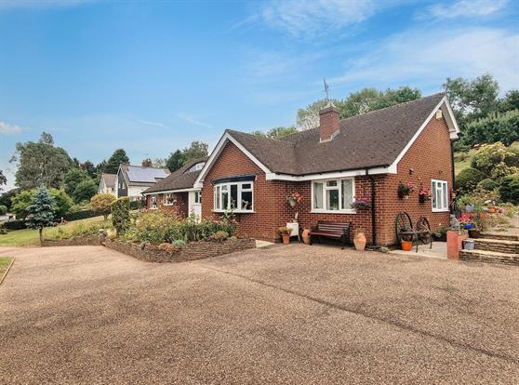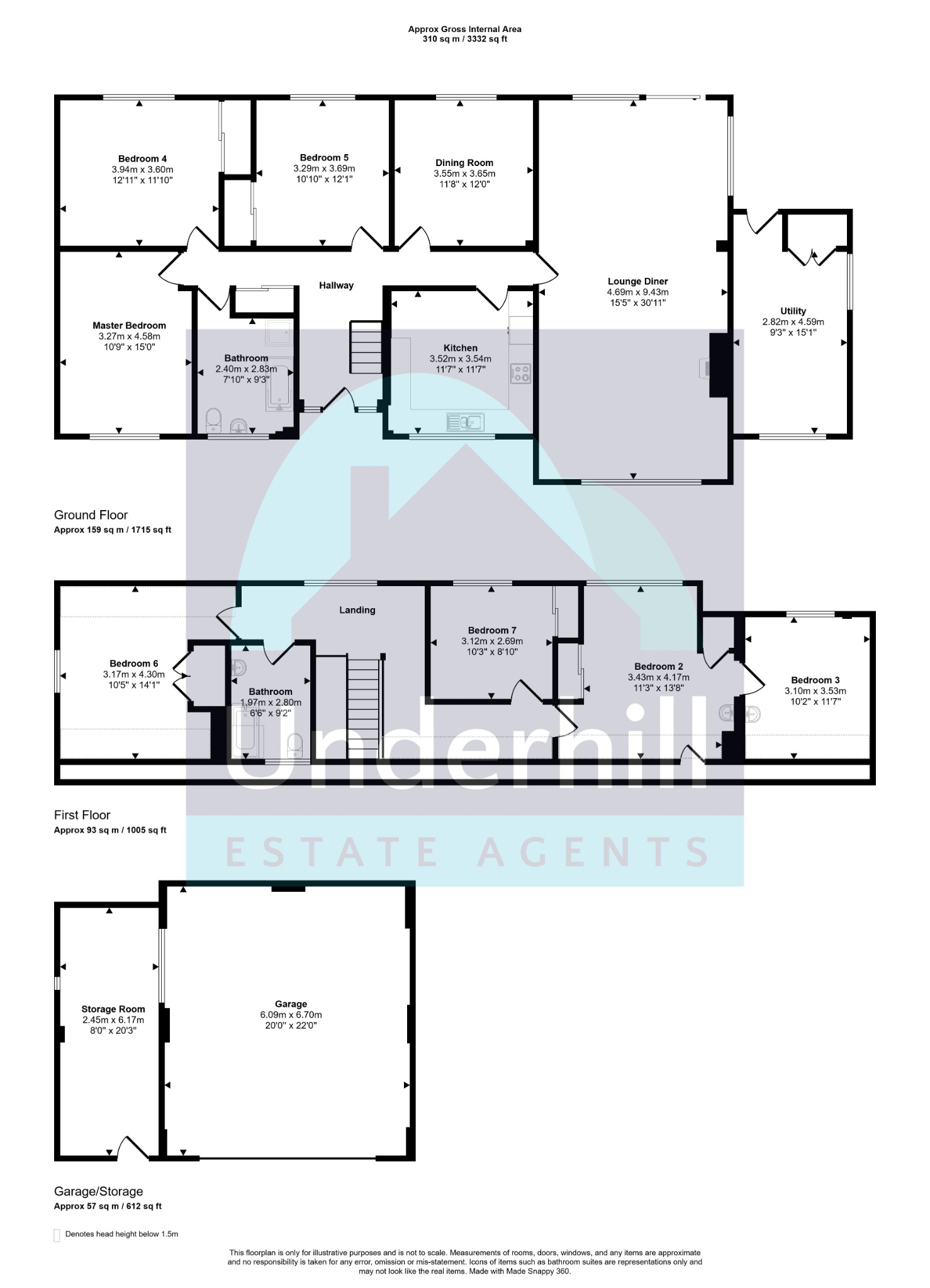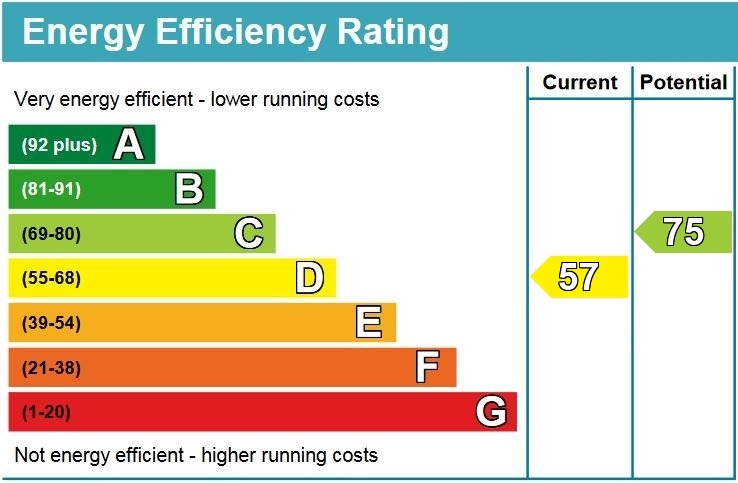Underhill Estate Agents are delighted to bring to market this 7-bedroom chalet in the picturesque Stoke Canon. This is a unique property and was lovingly built by the current owners so is a reluctant sale. The ground floor comprises of a light and spacious living/dining room, a large separate kitchen, a further dining room, three double bedrooms and a large family bathroom. On the first floor there are a further four bedrooms and a bathroom. To one side of the property is a large utility room/home office with great potential to extend the property further to create an annex. There is also a large detached double garage and workshop, as well as a spacious driveway. The entire property sits on approximately an acre of land with stunning, well-kept gardens featuring a variety of mature fruit trees, flower beds and a greenhouse, with the property further benefiting from spectaculare far-reaching countryside views.
The property benefits from gas central heating and upvc windows throughout. For a more detailed view, please refer to the 360 virtual tour where you can walk yourself through the property.
Entrance Hall: A hard wood front door flanked by stained-glass windows allows access to the property. There is checkered wood flooring throughout the entrance hall that provides access to all the downstairs rooms, as well as a hard wood staircase and bannister allowing access to the first floor. There is also a storage cupboard with sliding doors.
Lounge/Diner: The lounge diner is a large, open space. With french doors at one end, and a large bay window at the other, the room is flooded with natural light at all hours of the day. The living area features a fireplace with a stone chimney breast and wall behind, a stand-out feature of the space.
Kitchen: Featuring wrap-around surfaces on 3 sides, tiled splashbacks and flooring, and enough space for a dining table, the property boasts the perfect family kitchen. Key appliances, including a double oven, the electric hob and extractor fan are all built-in, and a large upvc window fills the space with natural light.
Dining Room: A near square space, the dining room has a carpeted floor, a triple-pane upvc window and enough space for two dining tables as well as additional storage space.
Bathroom: The downstairs bathroom is another large, light space with a W/C, sink, bath and separate shower. A upvc window allows for natural light, whilst half-tiled walls and wooden flooring create a beautiful aesthetic.
Master Bedroom: Being the largest bedroom on the property, there is more than enough space for a king-sized bed, storage options and a dressing table. There is also a stand-alone sink. A large upvc window allows for plenty of natural light.
Bedroom 4: Only slightly smaller than the third bedroom, this space features a built-in wardrobe with 3 sliding doors. There is more than enough space for a double bed, additional storage and a dresser. A large bay window not only allows for natural light, but adds plenty of character to the space.
Bedroom 5: The smallest bedroom on the ground floor, the fifth bedroom is still more than big enough for a double bed and storage solutions. There is also a built-in wardrobe, wooden flooring and a large upvc window.
Utility Room: Accessed via the patio area to the rear of the property, the utility room features integrated storage, tiled flooring and benefits from large windows on two sides. This space could easily be converted into a home office if desired.
First Floor Landing: The landing is carpeted and allows access to all but one of the upstairs rooms. A upvc window allows for natural light and views to the rear of the property.
Bedroom 6: The largest stand-alone bedroom on the first floor currently features 3 single beds and integrated storage. A upvc window views to the side of the property.
Bedroom 7: The smallest of the upstairs rooms, there is a large integrated double wardrobe and a upvc window viewing to the rear of the property.
Bedrooms 2&3: The second and third bedrooms are joined, with the third only accessed via the second. This makes these rooms the perfect place for visiting families with children to stay. Featuring plenty of integrated storage, a stand-alone sink in each room and plenty of natural light.
Double Garage and Workshop: At the top of the driveway you are greeted by a large double garage featuring an electric door, with a workshop adjoining. With more than adequate space to park 2 cars as well as plenty of room for storage, the garage is an ideal outdoor storage option. The adjoining workshop could do with a small amount of renovation, but makes for an ideal work space, or home office.
Gardens: Set on approximately an acre of land, there is plenty of established garden space. There are a variety of mature fruit trees, including apple and pear trees, as well as established shrubs, flower beds, and vegetable plots. The garden is well-landscaped and has multiple areas, including a private patio space, a level area of lawn with outdoor furniture, a large space covered with trellis and climbing plants, and also a greenhouse that is regularly used for growing fruit and veg.
Tenure: Freehold
Council Tax: Band G
EPC Rating: D
Please note: Some property images may have been virtually staged using AI technology to illustrate potential interior design ideas.
Property Description
Video
Floor Plan
Map
EPC

