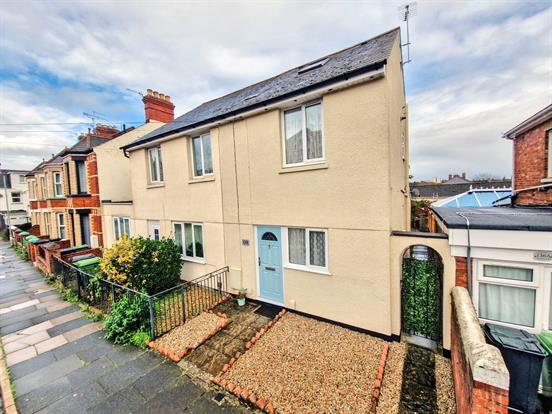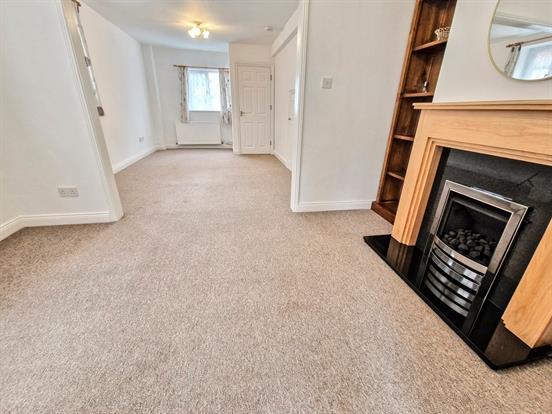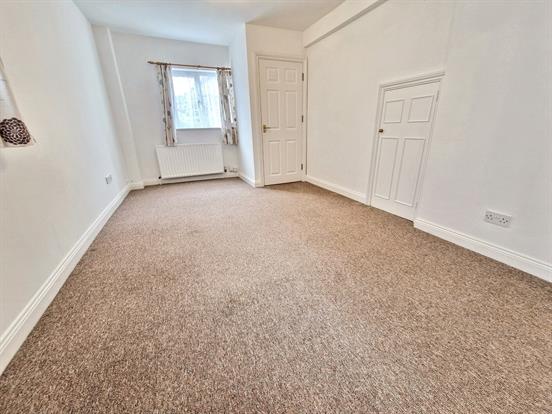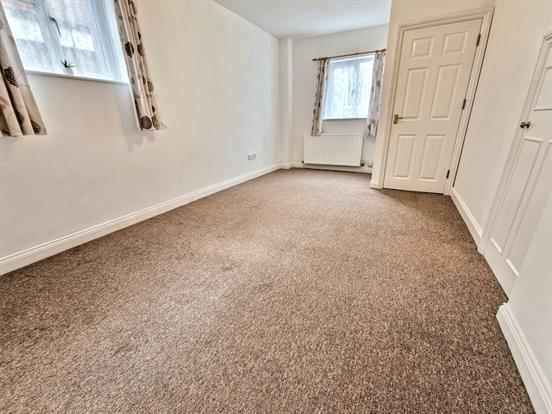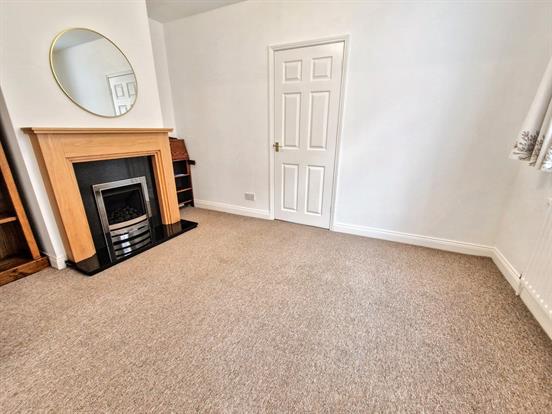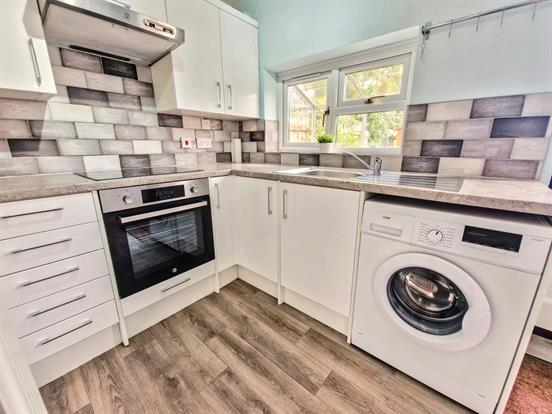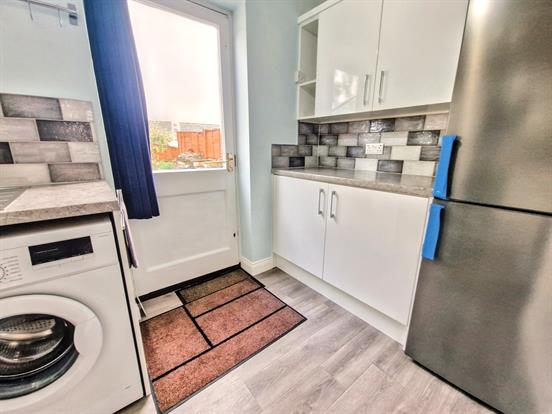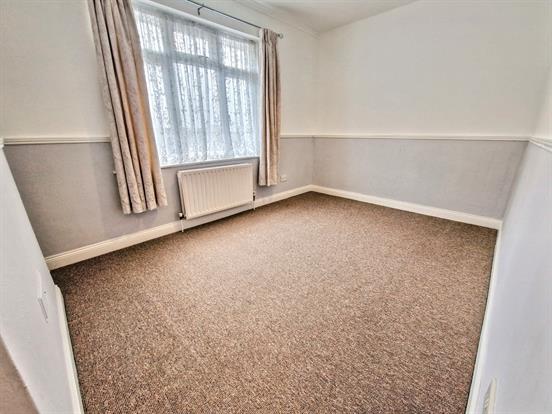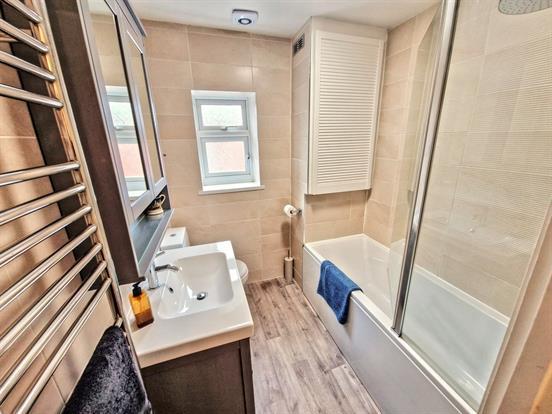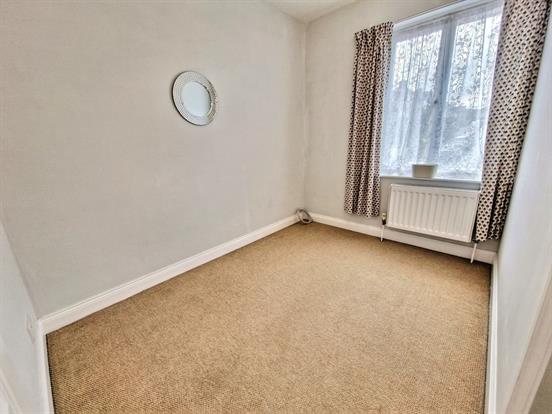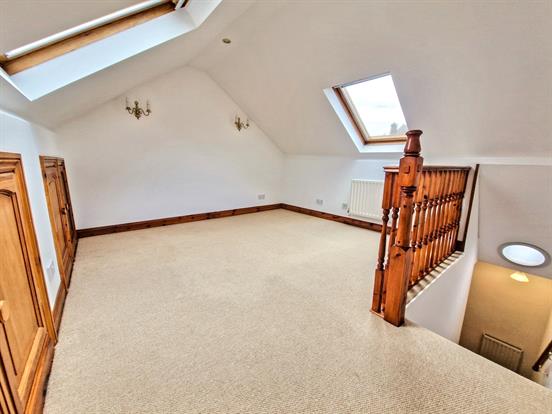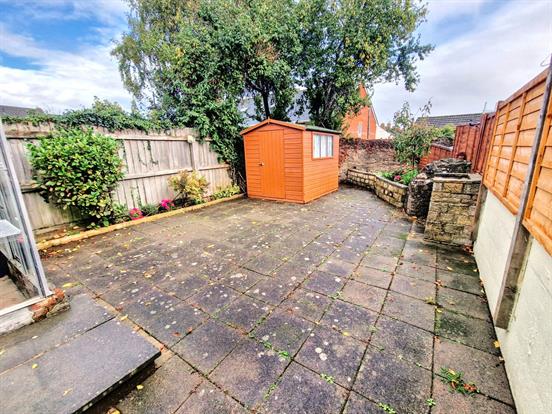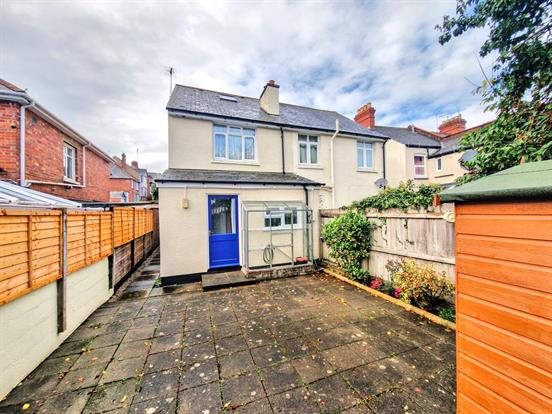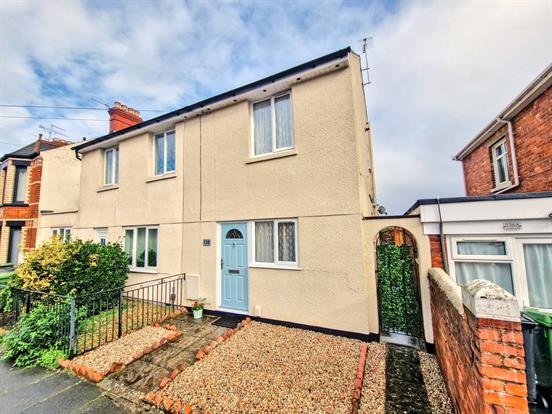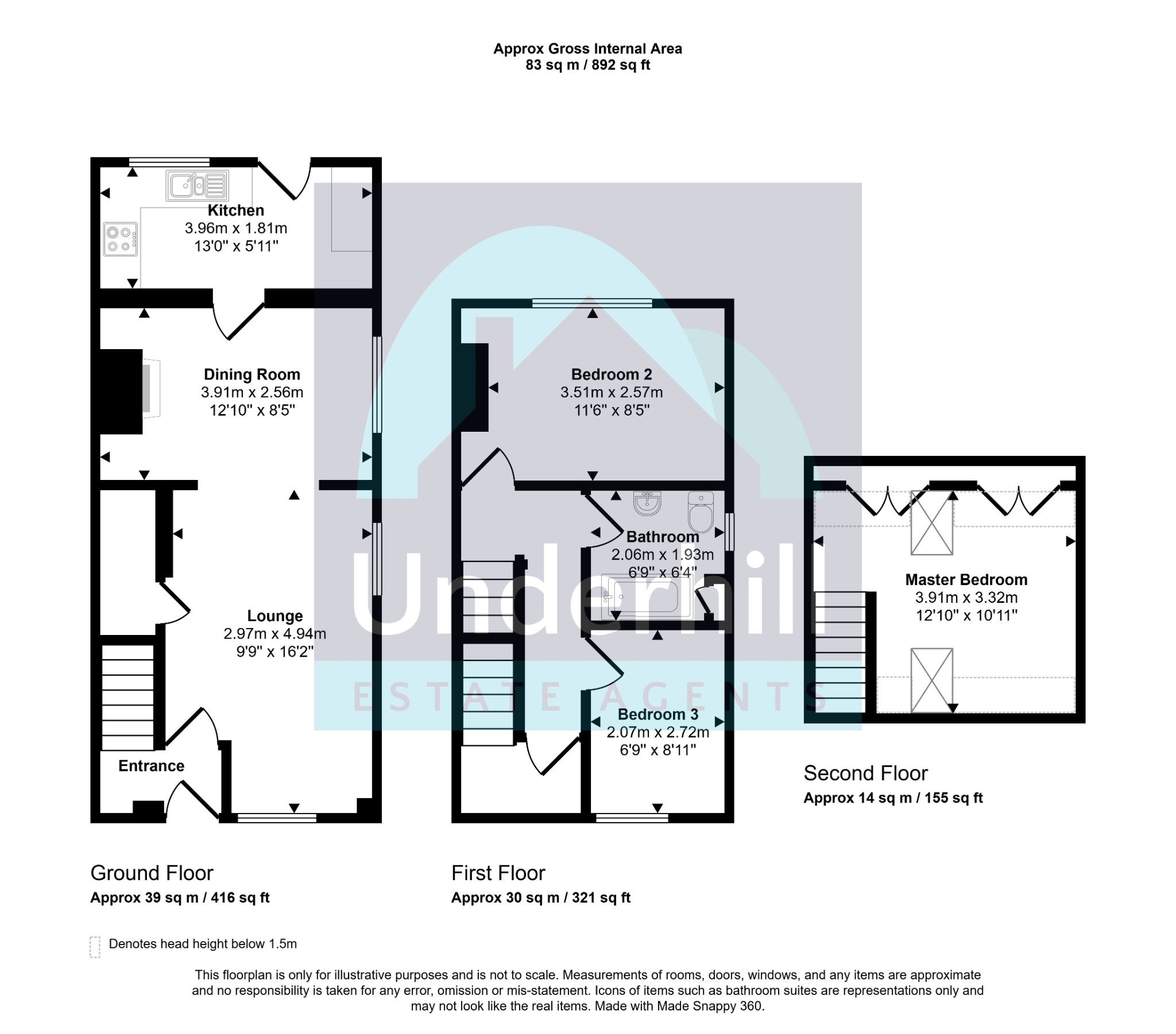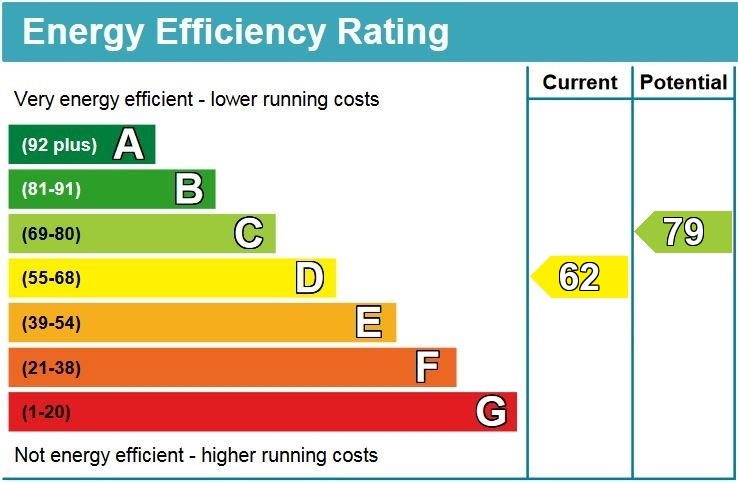Underhill Estate agents are delighted to bring to market this fantastic CHAIN FREE, semi detached, 3 bedroom in a sought after location within St Thomas, Exeter. This well presented family home is in great decorative order throughout, and boasts an open plan lounge/diner, modern fitted kitchen, family bathroom and 3 bedrooms. Further benefits include double glazing and central heating. Ideally placed for local shops, outstanding schools, supermarkets and both the A30 and M5 giving easy access for commuters. The River Exe, Exeter's historial Quayside and Exeter city centre is also within easy access with its wide variety of shops, restaurants, train stations and the university.
Exeter City offers the opportunity to live in a safe and friendly modern city with an historic and fascinating past. Bars, restaurants and cafes together with an entirely new shopping centre live happily alongside some outstanding and charming historic buildings including the Roman city wall, the oldest working civic building in the County and the Cathedral consecrated in 1133. Exeter is a great place in which to work and live.
Entrance Hall: UPVC double glazed front door, radiator, coat hanging space and a hard wearing carpet to flooring. Stairs rising to first floor and door leading to lounge/diner.
Lounge: A bright and spacious living room with UPVC double glazed windows to the front and side of the property, large under stairs storage cupboard, radiator, TV socket, telephone socket, ceiling light and carpeted flooring. Open to:
Dining Room: UPVC double glazed window to the side of the property, gas fire with built in hearth, surround and wooden mantelpiece, radiator, ceiling light and carpeted flooring. Door to kitchen.
Kitchen: A modern fitted kitchen with white gloss wall and base units, square edge worktops, stainless steel single bowl sink with mixer tap and drainer, built in fan oven, electric hob with extractor fan above (venting to outside), free standing washing machine, free standing fridge/freezer, UPVC double glazed window overlooking rear garden, wooden and glazed rear door, column radiator and wood effect vinyl flooring.
First Floor Landing: Carpeted stairs and landing. Doors leading to bedroom two, three, one (accessed via stairs rising to the second floor) and family bathroom.
Bedroom Two: UPVC double glazed window to the rear of the property, radiator, dado rail, coving to ceiling, ceiling light and carpeted flooring.
Bathroom: Modern fitted bathroom with panelled bath and (mains powered) shower over with hand held and rain shower heads, glass shower panel, grey vanity sink unit with drawers below and matching vanity cupboard with mirror above, close coupled WC, chrome heated towel rail, cupboard housing boiler, UPVC double glazed window to the side of the property, extractor fan, tiled walls and wood effect vinyl flooring.
Bedroom Three: UPVC double glazed window to the front of the property, radiator, ceiling light and carpeted flooring.
Master Bedroom: Stairs rising to a good sized master bedroom with two Velux windows (inc. black out blinds) with views over the city, storage in eaves, wall lights, ceiling down lights, TV point, two radiators and carpeted flooring.
Rear Garden: A well maintained rear garden fully enclosed by fencing and brick wall, paved for ease of maintenance with established flower beds, exterior garden light, BBQ area, a small green house and a wooden shed for storage with power and light. Gate with side access.
EPC Rating: D (Potential C)
Tenure: Freehold
Council Tax: Band B
Please note: Some property images may have been virtually staged using AI technology to illustrate potential interior design ideas.
Property Description
Video
Floor Plan
Map
EPC

