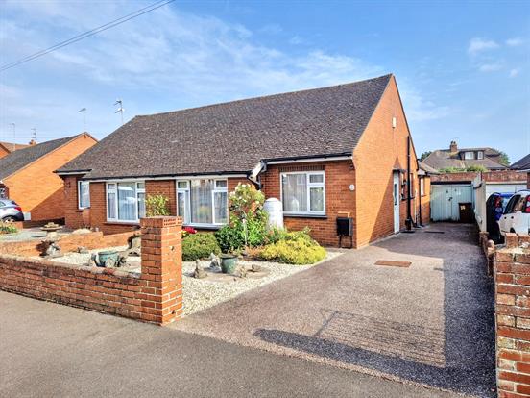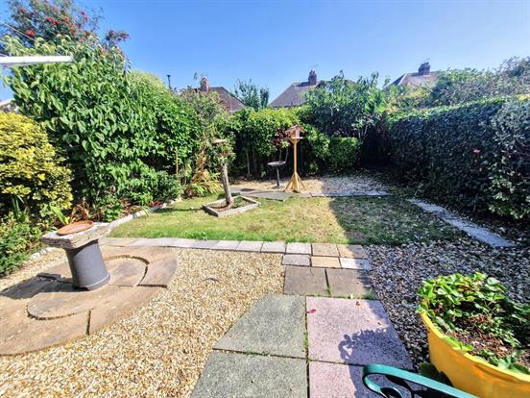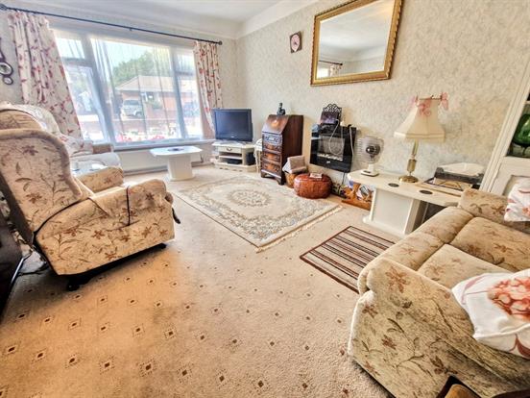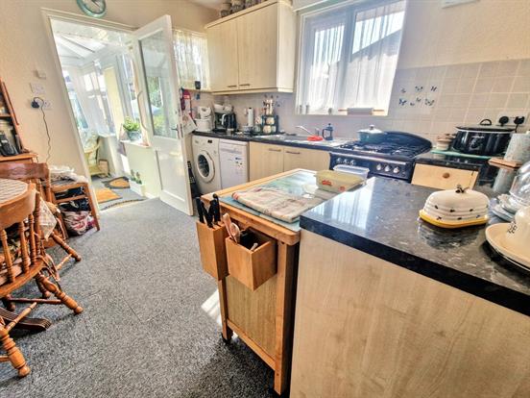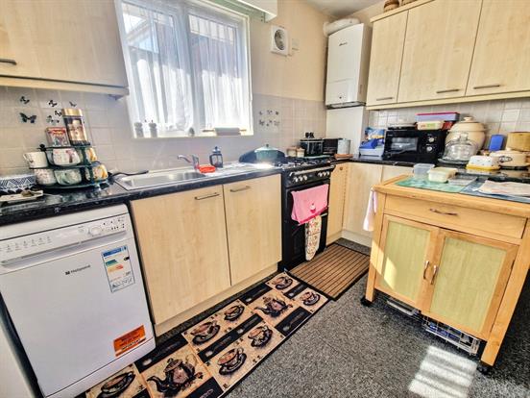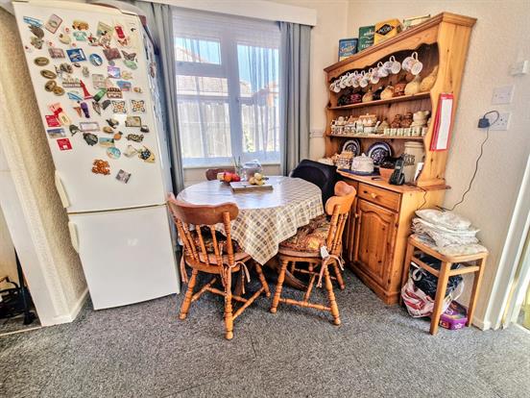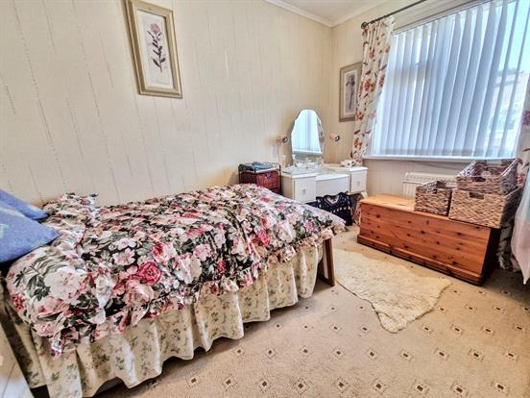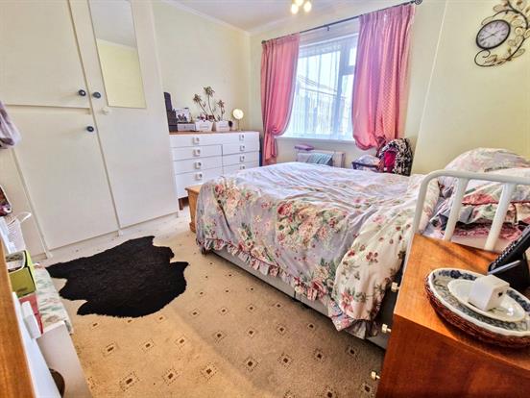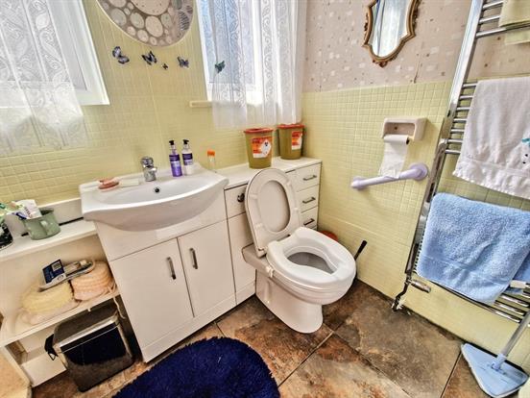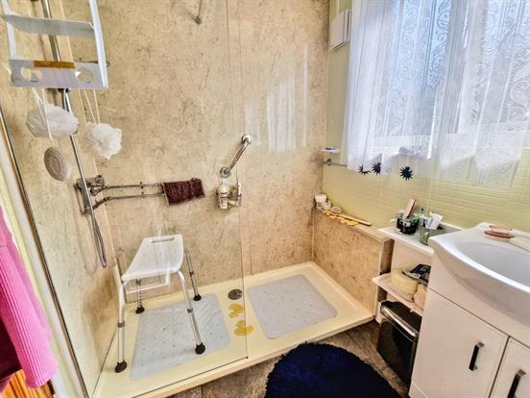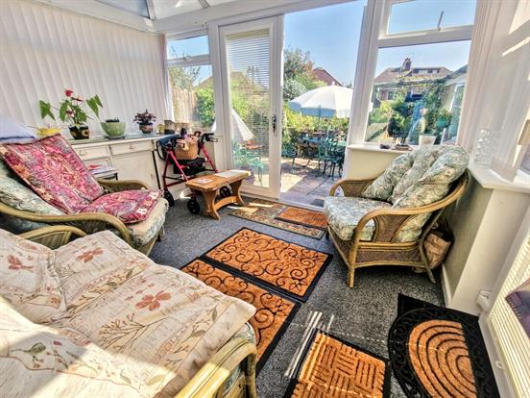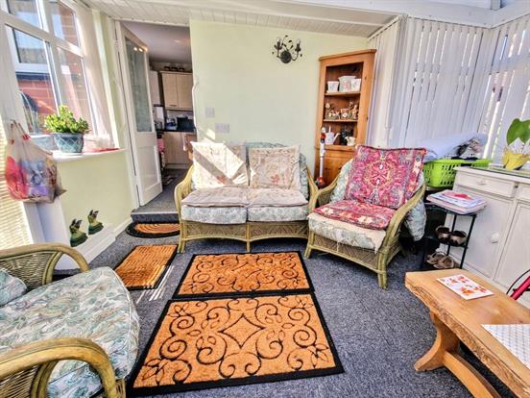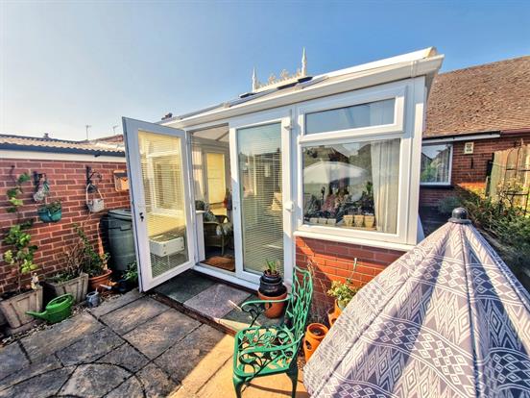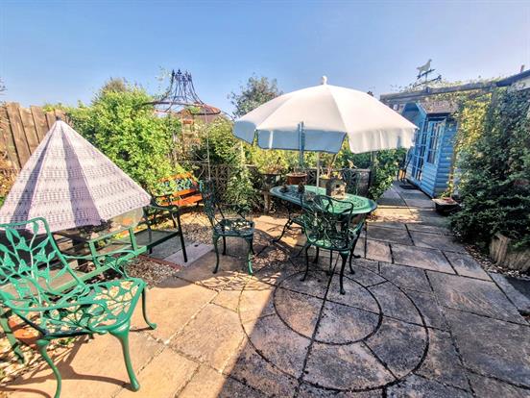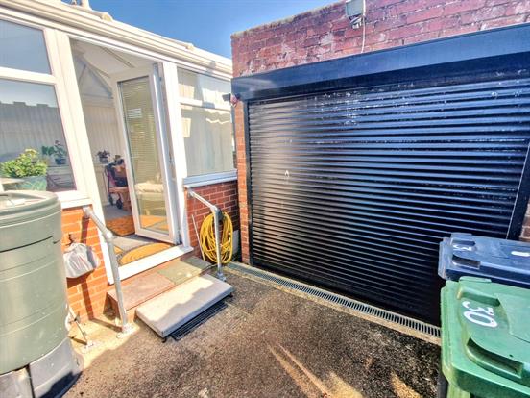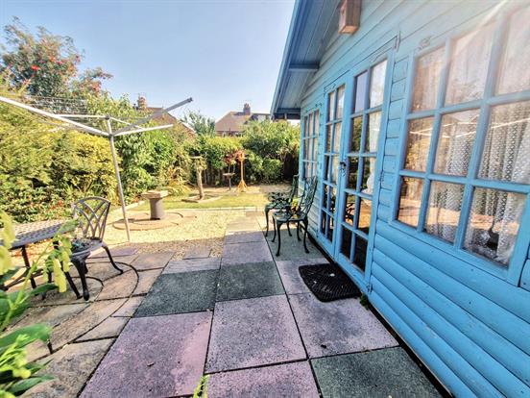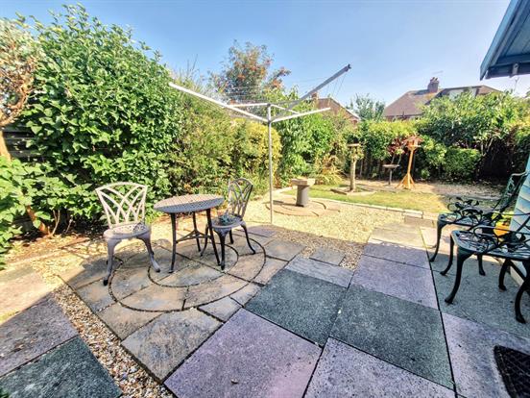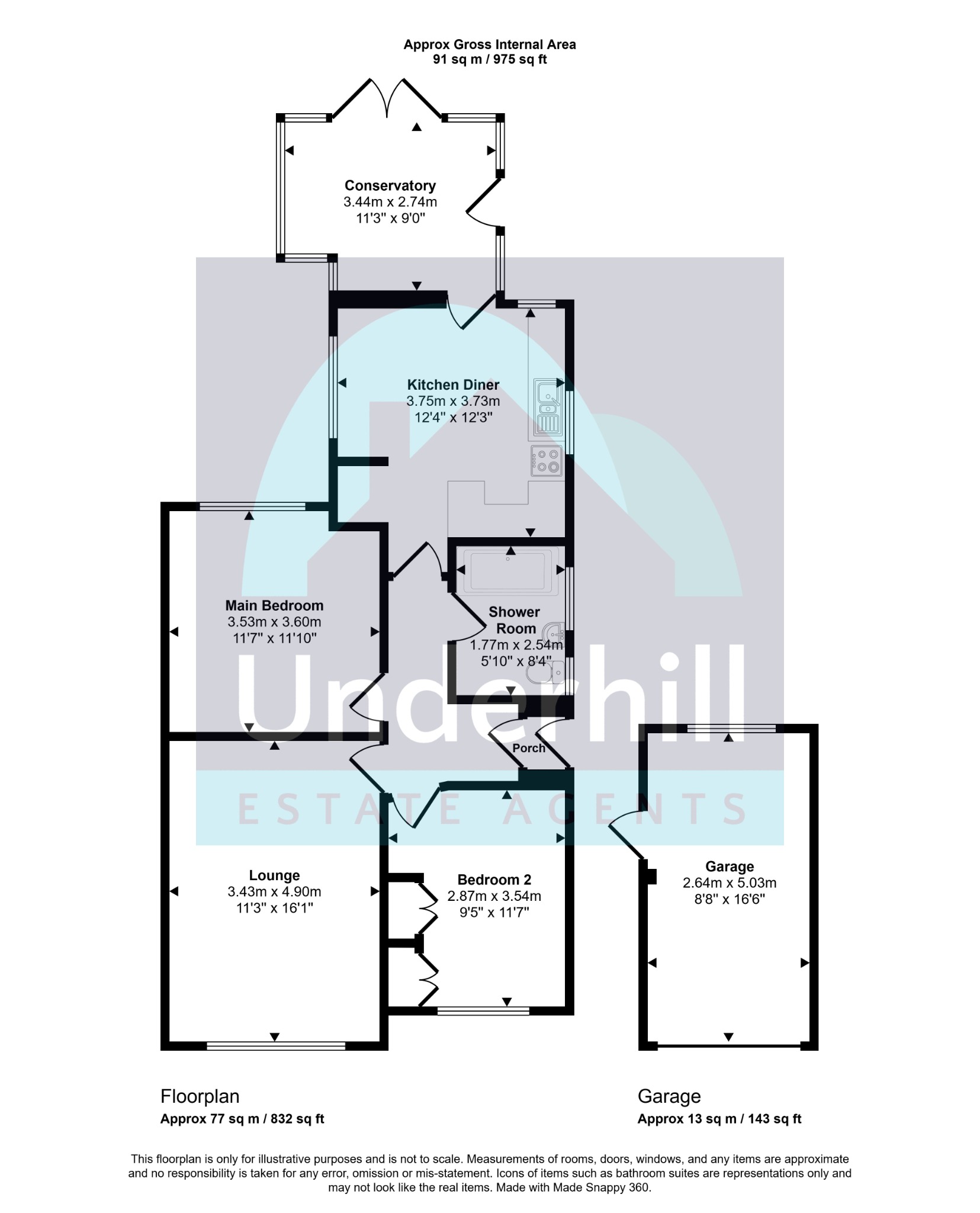Underhill Estate Agents are pleased to bring to market this well-located and well-presented semi-detached 2-bedroom bungalow, occupying a popular, level position in Whipton. Including well-proportioned accommodation with a beautiful sun room extension overlooking the good-sized, level rear gardens. There is ample parking, gas central heating and uPVC double-glazed windows throughout. This is a rare opportunity and viewing as soon as possible is very strongly advised to avoid disappointment!
Entrance Hall/Porch:
A carpeted space that provides access to all but one of the rooms.
Living Room:
11' 3'' x 16' 1'' (3.43m x 4.90m)
Carpeted floor with plenty of space for furniture. A large window viewing to the front of the property allows for plenty of natural light.
Kitchen/Breakfast Room:
12' 4'' x 12' 3'' (3.75m x 3.73m)
Carpet tiles, a variety of wall and ground units, round-edged work surfaces, tiled splashbacks. Windows on both sides fill the space with natural light.
Conservatory:
11' 3'' x 9' 0'' (3.44m x 2.74m)
Accessed via the kitchen. Carpet tiles, plenty of space for furniture, doors leading to rear and side garden.
Bedroom One:
11' 7'' x 11' 10'' (3.53m x 3.60m)
Carpeted floor, integrated wardrobes and space for additional bedroom furniture. A window views to the rear of the property.
Bedroom Two:
11' 7'' x 9' 5'' (3.54m x 2.87m)
Carpeted floor, 2 integrated wardrobes as well as space for additional bedroom furniture. A window views to the front of the property.
Shower Room:
8' 4'' x 5' 10'' (2.54m x 1.77m)
Tiled flooring, W/C and sink with surrounding storage, walk-in shower enclosed by glass and aqua panelling. There is also a heated towel rail and an opaque window that views to the side of the property.
Garage:
16' 6'' x 8' 8'' (5.03m x 2.64m)
Fitted with an electric door and concealed behind a set of gates. Access from the driveway via the gates or from the rear garden via a side door.
Outside
Front and rear gardens with well-established plants and shrubs. A large summerhouse, large driveway and garage.
Property Description
Video
Floor Plan
Map
EPC

