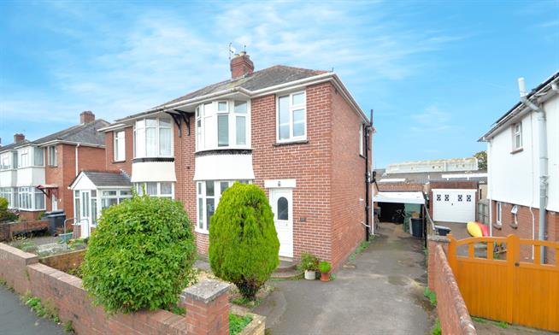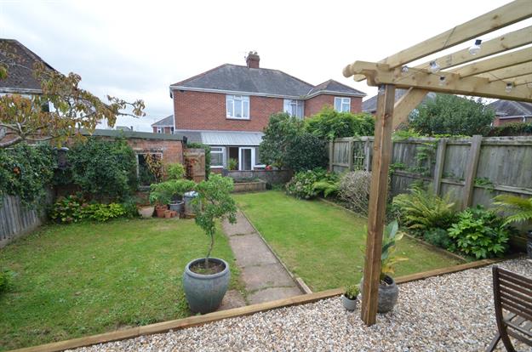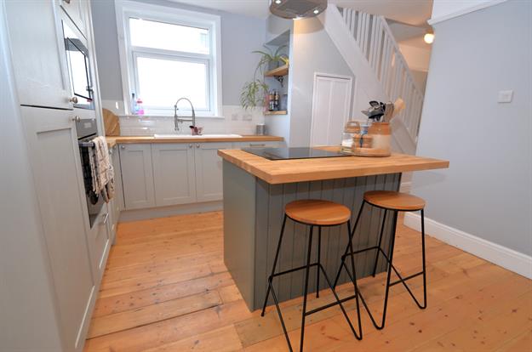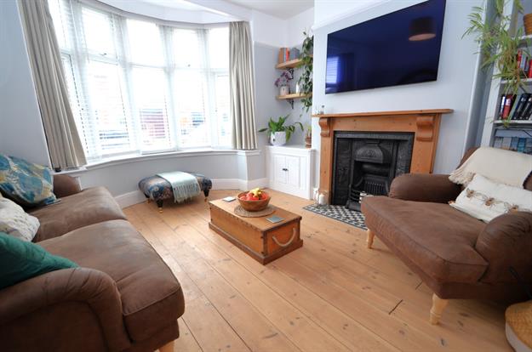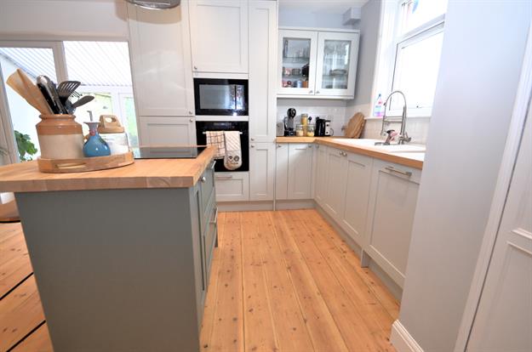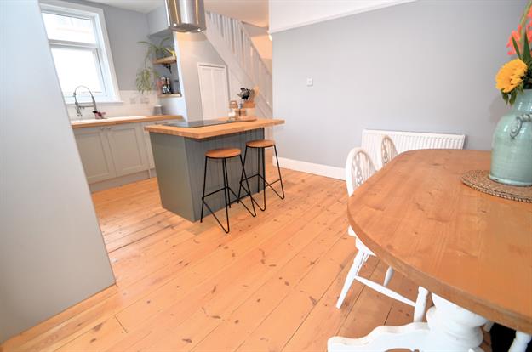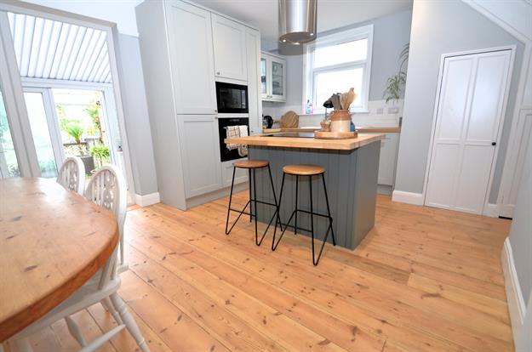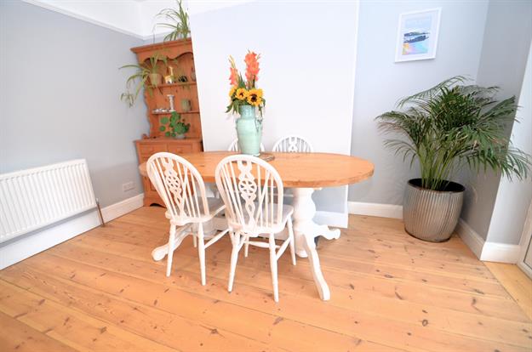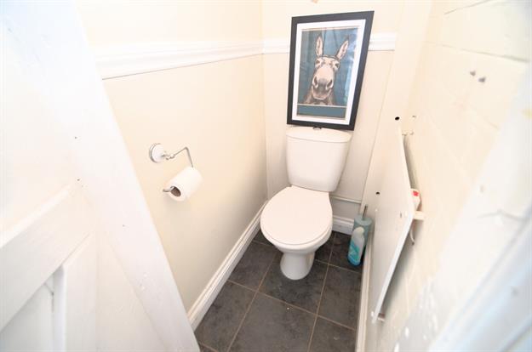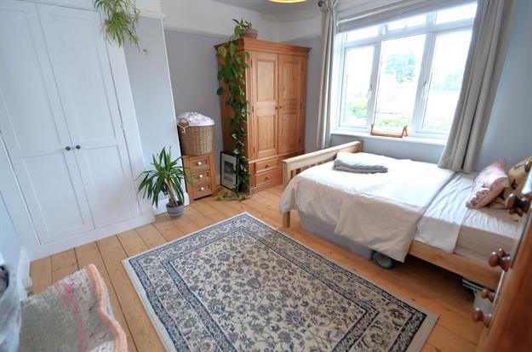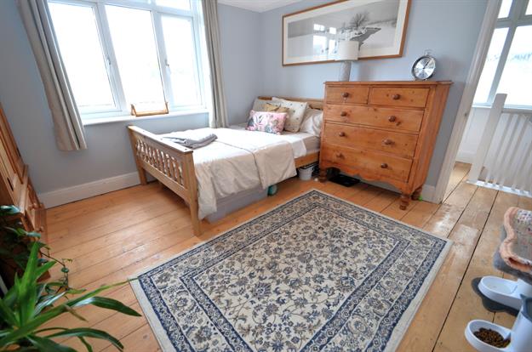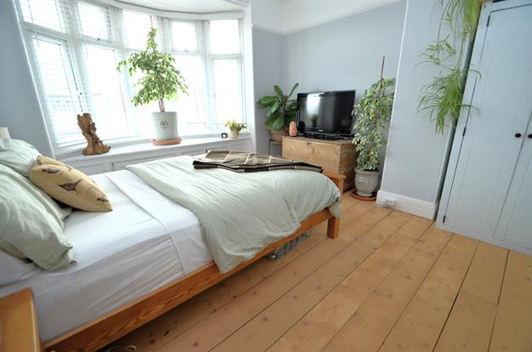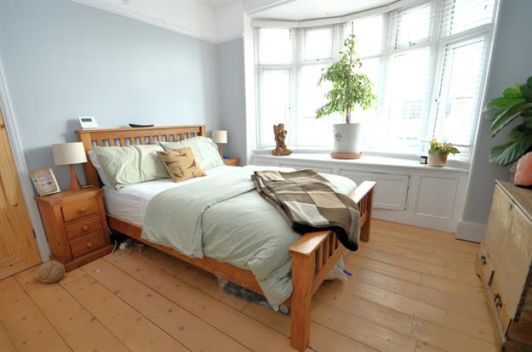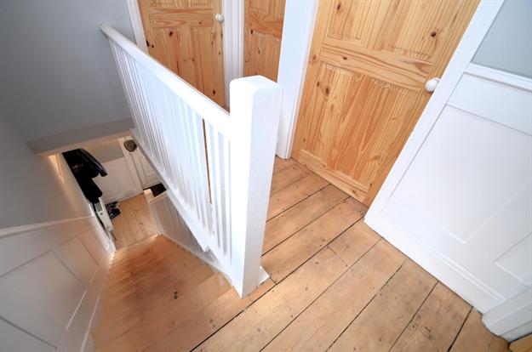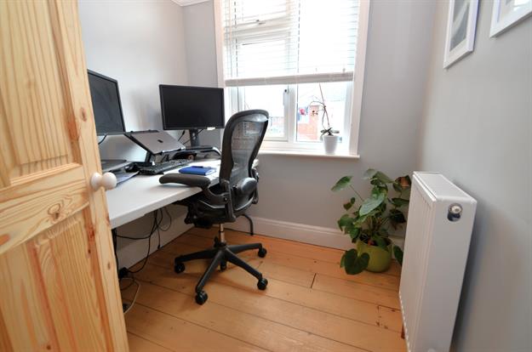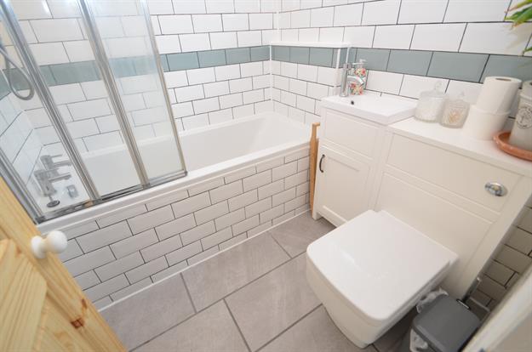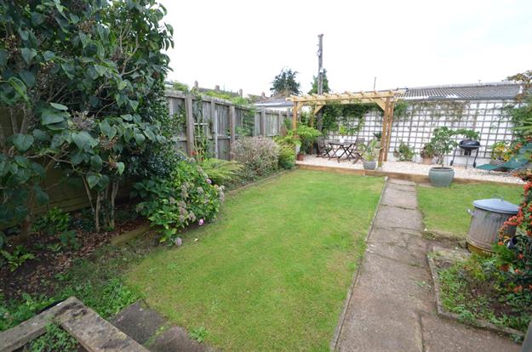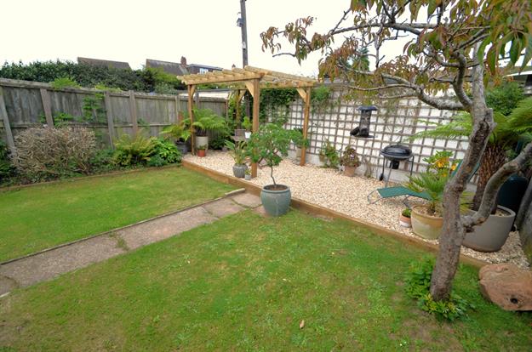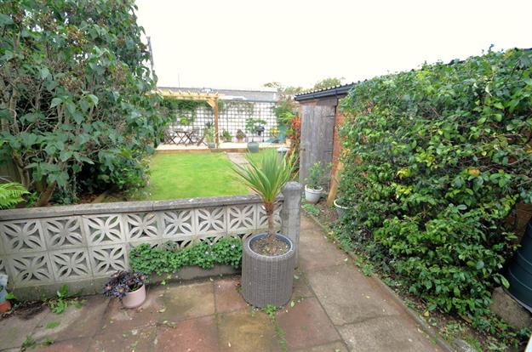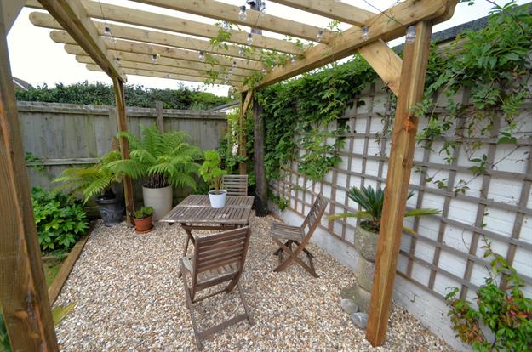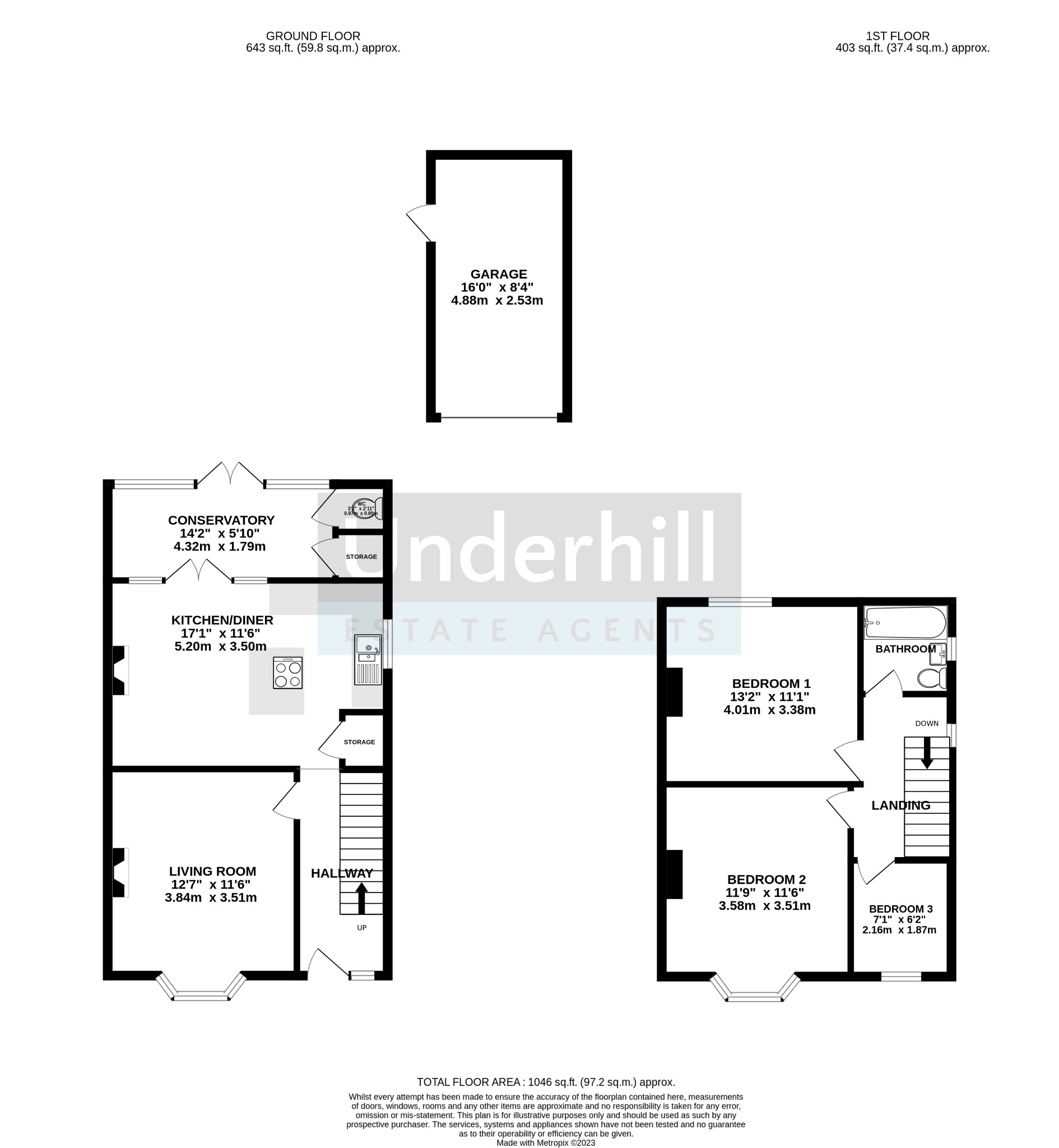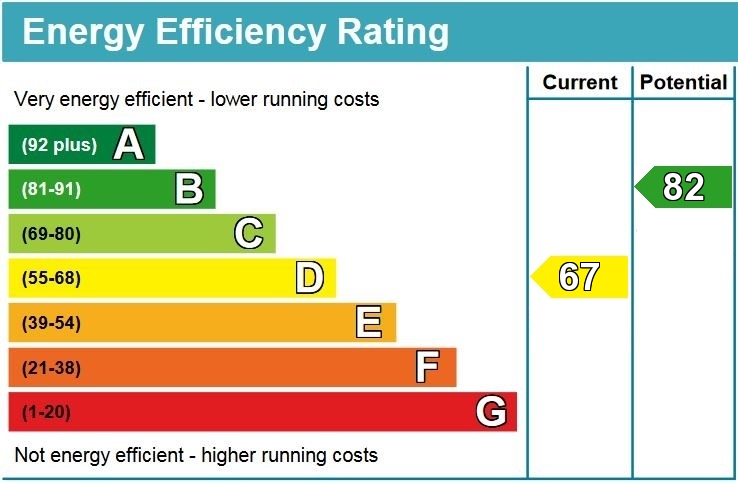Underhill Estate agents are delighted to bring to market this beautifully presented 1930's semi detached 3 bedroom property with garage and off road parking situated at the bottom of a quiet cul-de-sac in Pinhoe. Located on a generous plot, this recently renovated, impressive family home benefits from a spacious living room with bay window, newly fitted kitchen/diner, garden room/conservatory overlooking the rear garden, utility space and downstairs WC. Upstairs there are three good size bedrooms and a newly fitted bathroom. To the rear of the property is an enclosed sunny garden, garage and driveway with plenty of off road parking. There is also potential for extension subject to the correct planning permission. Located in Pinhoe close to RD&E hospital, M5 Corridor & easy access to the City Centre. Viewings are highly recommended.
Hallway
UPVC double glazed door to front of house, under stairs cupboard, double radiator and real wood flooring.
Living Room
A lovely bright and spacious room with front aspect UPVC double glazed bay window, feature fireplace with ornate surround, tiled hearth and wooden mantle, built in storage cupboard, picture rails, radiator, TV point and real wood flooring.
Kitchen Room/ Diner
A fantastic kitchen/diner perfect for entertaining with a newly fitted modern kitchen with island, wall and base units, side aspect UPVC double glazed window, ceramic sink with mixer tap, built in midi height electric oven, built in hob with extractor over, large under stairs storage cupboard, double radiator, space for dining table, doors to the sun room and real wood flooring.
Conservatory/Garden Room
A lovely additional space to the ground floor, UPVC conservatory with rear-aspect double glazed windows.
Downstairs WC
Close coupled WC, electric heater and tiled floor.
First Floor Landing
Side aspect UPVC double glazed window, loft access and real wood flooring.
Bedroom One
A bright and spacious master bedroom with UPVC double glazed window, radiator, built in wardrobe and real wood flooring.
Bedroom Two
Another spacious double bedroom with UPVC double glazed bay window, fitted built in wardrobe, radiator and real wood flooing.
Bedroom Three 7' 1" x 6' 2" ( 2.16m x 1.88m )
Bedroom with UPVC double glazed front aspect window, double radiator and real wood flooring.
Bathroom
A recently modernised bathroom with white suite comprising of a panelled bath with shower over, wash hand basin and a low level toilet. Side aspect UPVC double glazed obscure window, wall mounted towel rail.
Rear Garden
Sunny enclosed garden, patio area which is ideal for seating, lawn with mature shrubs and bushes, outside tap and a door leading into the garage with side access to the front of the house.
Garage
Slide across garage door with rear aspect single glazed window and a wooden door leading to the garden.
Parking
Tandem driveway for up to 3 cars.
EPC Rating: Pending
Tenure: Freehold
Council Tax: Band C
Property Description
Video
Floor Plan
Map
EPC

