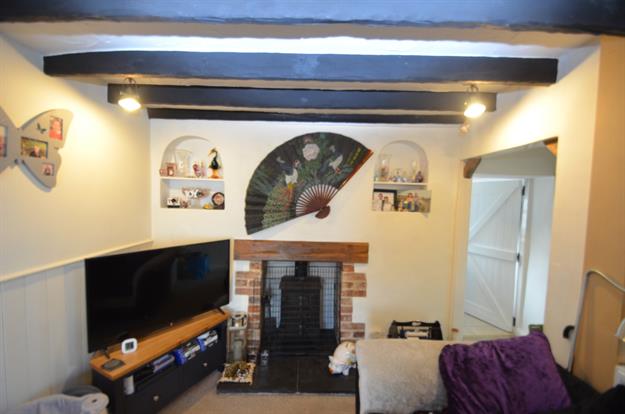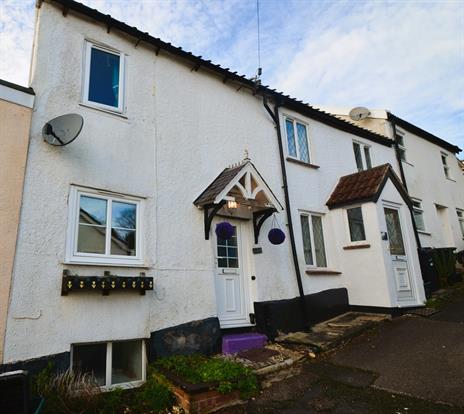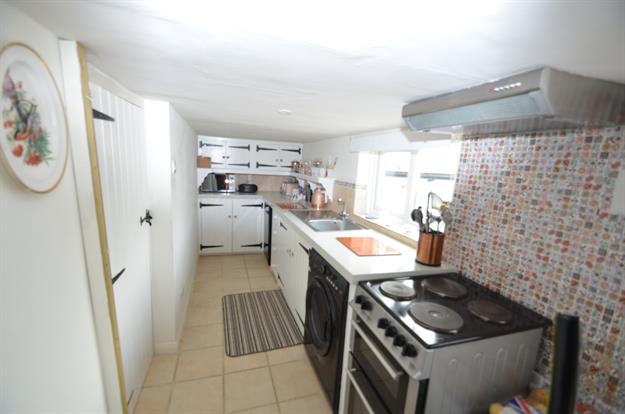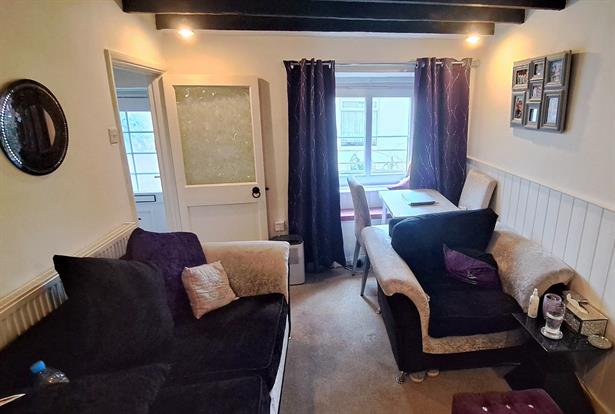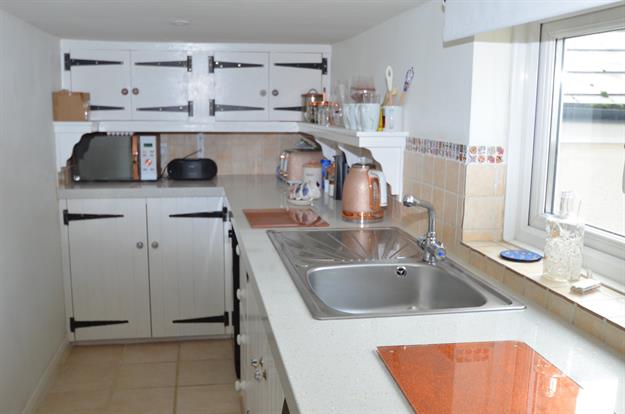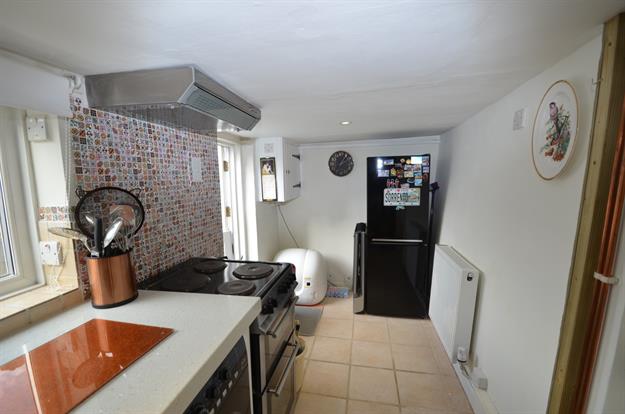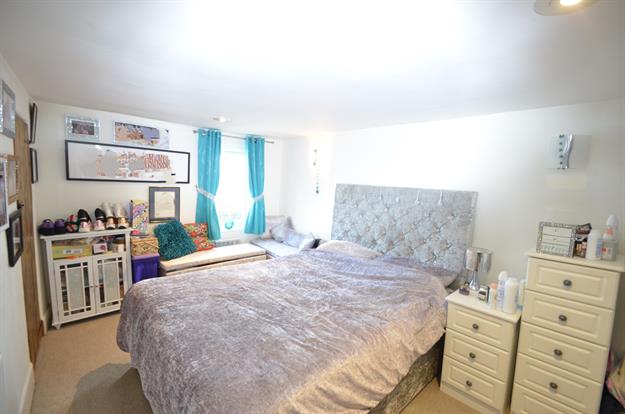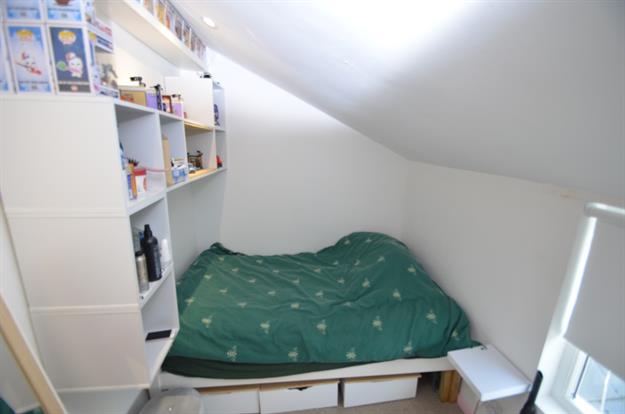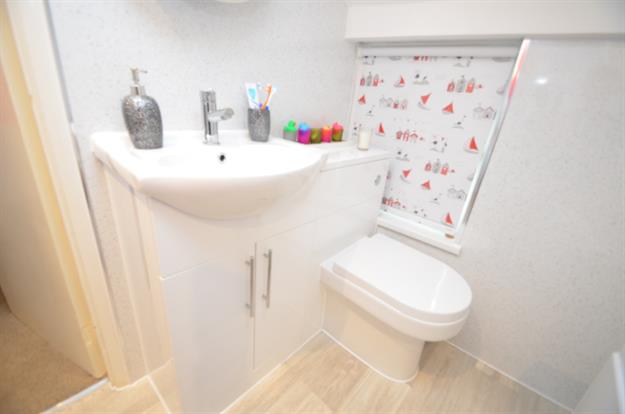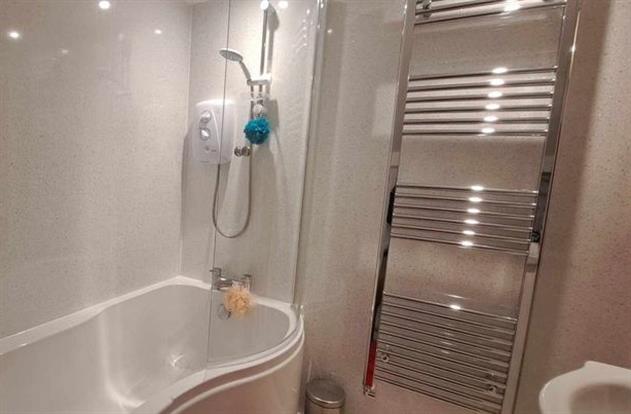Within minutes' walk from the town centre, this cosy 2-bedroom cottage has been well maintained by the current owners. The accommodation is arranged over two floors and has 2 bedrooms, an updated bespoke kitchen with new work surfaces and a new modern bathroom too. The living room is made cosy with gas, coal effect fire, makes for relaxing winter evenings without the chore of managing cinders. The property has uPVC double glazing windows and a stable door leading from the kitchen to the roof terrace.
The cottage is within a short walk of the town centre, beaches and Manor Gardens. Dawlish offers a wide range of amenities, including Coryton Cove beach, which is used widely by local families, and the long stretch of beach leading from Dawlish to Red Rock and onto Dawlish Warren. The town has many established social and interest groups for all ages, churches, bars and cafés. The lawn, in the centre of town, is a focal point for community activities and events. The annual Dawlish carnival in August each year, is an established highlight. 2 good primary schools and a good secondary school serve the town well. Dawlish has good transport links, including a train station and easy access to Teignmouth, Exeter and beyond.
Entrance
The double-glazed uPVC front door leads into a small hall with a half-glazed door into the lounge and stairs up to the first floor.
Lounge
The fully carpeted lounge features an open brick fireplace, with a timber mantle, a slate floor and a log burner-effect gas fire. It also features open beams and 2 recessed arched display shelves. An understairs cupboard provides storage and the room has a uPVC double-glazed window to the front. The painted wooden door leads to the kitchen.
Kitchen
There is a uPVC double-glazed window to the rear and a range of bespoke timber-based units with sparkling new work surfaces. There are ceramic tile splashbacks, a stainless steel sink and drainer with spaces and plumbing for a washing machine and dishwasher, an electric cooker point with an extractor fan over and a barn door to the roof terrace. There is room for a freestanding fridge freezer.
Staircase to:
First floor landing, hatch to loft space, built in airing cupboard.
Bedroom 1
The bedroom has a uPVC double-glazed window to the front, a deep recessed built in wardrobe and a double radiator.
Bedroom 2
The bedroom has a sloping ceiling, bespoke built-in bed and shelving. It has a double radiator and a uPVC double-glazed window overlooking the rear.
Bathroom
The modern bathroom suite has a fitted toilet, sink and a 'P' shaped bath with a fitted shower and a curved shower screen. A vinyl floor has been laid, and shower board has been used to line the walls, making for a sleek, practical look. This room also has a sloped ceiling and is fitted with uPVC double-glazed windows with obscured glass and a double radiator.ed window to rear.
Outside
To the front of the property there is a small area of frontage, raised beds and a small cobbled pathway to the front door.
At the rear there is a roof terrace with space for a table and chairs.
Property Description
Video
Floor Plan
Map
EPC

