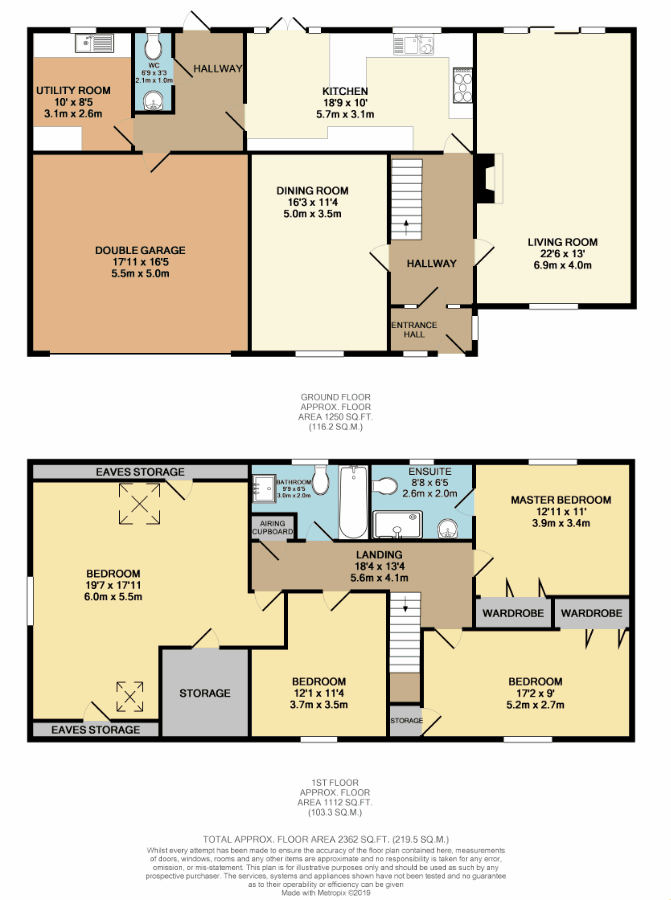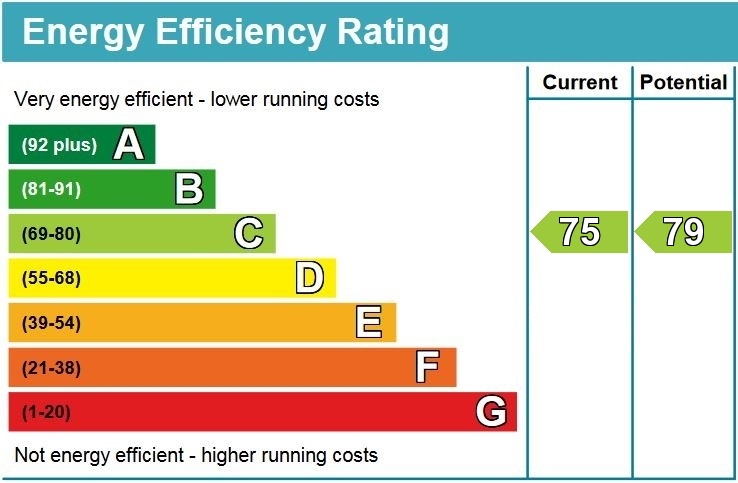Tenure: Freehold
Key Features:
* No chain
* immaculately presented, south facing detached property
* edge of picturesque village in a sought after location
* 4 generous double bedrooms with master en suite
* 2 spacious reception rooms
* large front and rear mature gardens with varied seating areas
* tranquil setting with spectacular country views which are not overlooked
* parking, double garage, shed, greenhouse and grow your own beds
* solar panels providing substantial savings on electricity
* very fast internet connection suitable for family and home working
* many village amenities and active clubs for all ages
* village O2 mast
* easy commute to Crediton, Exeter city and Tiverton – rail and airport links
Property Summary
A well-appointed, spacious 4 bedroom detached property at the end of a quiet close overlooking rolling fields in the picture perfect and popular village of Cheriton Fitzpaine with all its amenities. This beautifully presented property boasts ample storage, a large living room with log burner, separate dining room, large modern country fitted kitchen/breakfast room, good sized utility room, downstairs WC, 4 generous double bedrooms (one with built in office furniture), master with en suite, family bathroom, integral double garage, large well maintained and landscaped gardens with shed, greenhouse and grow your own area, a south facing and very private rear garden with small stream running at the bottom of the property. With solar panels, oil fired central heating and double glazing throughout this stunning property would make a perfect family home in a sought after village. The owners have invested and updated many features prior to selling including new carpets, oak flooring, uPVC French patio doors and back door, redecorating, new boiler and oil tank.
Village profile
Cheriton Fitzpaine is an idyllic mid Devon village with many fifteenth century properties, a doctors surgery, a newly built primary school (Ofsted rated Good), two popular public houses, two churches, community shop, village hall, sport & social club, bus stop, post office service, mobile library plus an array of clubs and societies. It has a very active and friendly community with many weekly activities hosting annual events like a carnival, flower festival and folk festival. The village hall caters for many other events during the year like monthly markets, wine tasting evenings and live bands. A mobile take away pizza van visits weekly and there is also the delightful Thorne’s Farm shop on the outskirts, which serves local produce with ‘pick your own’ and a cafe. The village also has allotments and many beautiful walking routes.
Location
An excellent commuting village within easy reach of Crediton (5 miles), Exeter city (10 miles) and Tiverton (8 miles). Each offers a wide range of amenities including shopping, restaurants, public and private schools, leisure facilities and hospitals. Also easily accessible are the National Parks of Dartmoor and Exmoor, and it is approximately an hour’s drive to the expansive sandy and surfing beaches of North Devon or the beautiful South Devon coasts.
Transport Links
There is quick access, 30 minutes, to J27 of the M5 motorway, beside which lies Tiverton Parkway Station with regular mainline connections, including London (Paddington) in just over 2 hours. To the south, the A396 leads to Exeter, where there is an international airport as well as two Exeter train stations.
Nearest train stations by road (approx.):
Crediton (5 ml) I Newton St. Cyres (6 ml) I Exeter (9 ml) I Tiverton (17 ml)
Services
Local Authority: Mid Devon District Council, Phoenix house, Phoenix Lane, Tiverton. eX16 6PP
Mains water, electricity and drainage
Oil fired central heating
Hot water (oil fired & electrical immersion)
Solar Panels - Electricity
Broadband connected
Council Tax: Band F
EPC Rating: C
----------------------------------------------------------------------------------------
Property Details
Front Garden
The concrete drive way leads to the double garage and front of this attractive property. It has a well maintained landscaped garden with large lawn surrounded by flower beds, mature trees and has gated access at either side of the property to the rear garden.
Entrance Porch
The property has a covered and secure entrance porch, mostly glazing to offer light with tiled floor, a wooden double glazed oak front door with opaque side panels.
Hall
A generous hall with single radiator, security alarm system, coving, stairs leading to first floor, full oak doors leading to living and dining rooms, with half glazed oak door into kitchen. Attractive new European Nature lacquered hardwood oak floor.
Dining Room
16' 3" (4.95m) x 11' 4" (3.45m):
A large room perfect for entertaining with coving, uPVC double glazed window with front aspect, double radiator, broadband/phone socket and attractive new European Nature lacquered hardwood oak floor.
Living Room
22' 6" (6.86m) x 13' (3.96m):
This bright and spacious double aspect room has uPVC double glazed windows and new uPVC double glazed French patio doors with attractive views out to the rear garden, a cosy log burner with brick surround, bespoke TV and entertainment unit, coving, TV socket, two double radiators and attractive new European Nature lacquered hardwood oak floor.
Kitchen/Breakfast room
18' 9" (5.71m) x 10' (3.05m):
This delightful, spacious kitchen and breakfast room has been modernised with a high specification fitted kitchen comprising of cream wall and base units, modern fillet edged granite work top with splash backs, inset drainer and one and a half bowl stainless steel sink with mixer tap, filtered drinking water tap, instant hot water tap, separate spray tap, NEFF 5 ring induction hob, NEFF glass extractor fan, Neff oven, NEFF Dual Oven/Microwave, NEFF warming drawer, NEFF built-in dish washer, tall built-in fridge, pan drawers plus a floor to ceiling pantry cupboard (2 tins deep). There are lovely views out to the rear garden from uPVC double glazed windows and new uPVC double glazed French patio doors leading to the sun terrace. Two single radiators, TV point, halogen spotlighting, LED under cabinet lights and quality polished porcelain tiled flooring.
Rear Hall
Spacious rear hallway with single radiator, coat hooks, coving, polished porcelain tiled flooring, new uPVC double glazed back door to garden, door leading to integral garage and full oak doors leading to utility room and downstairs WC.
WC
6' 9" (2.06m) x 3' 3" (0.99m):
A spacious downstairs WC with white close coupled WC and matching white pedestal sink. uPVC double glazed window, coving, and polished porcelain tiled floor.
Utility Room
10' (3.05m) x 8' 6" (2.59m):
A good sized room with uPVC double glazed window to rear, white wall and base units offering lots of storage, roll top worktop, single bowl stainless steel sink, space for washing machine, space for tumble drier, space for freezer, partially tiled walls and attractive new European Nature lacquered hardwood oak floor.
First Floor Landing
A spacious first floor hallway with coving, large storage cupboard also housing the “Megaflo” boiler, new carpeted flooring and wooden doors leading to all 4 bedrooms and family bathroom. Access to main loft space with pull down ladder.
Master Bedroom
13' 0" (3.96m) x 11' (3.35m):
A generously sized room with ample built in wardrobes, uPVC double glazed window with beautiful views over the countryside and attractive rear garden. Coving, single radiator, TV point and new carpeted flooring.
En-suite Bathroom
8' 9" (2.67m) x 6' 5" (1.96m):
A spacious and modern en-suite bathroom with walk in double shower cubicle with rain shower, glass shower panel, white close coupled WC and white pedestal sink. There is a uPVC double glazed window to rear, coving, down lighting, chrome heated towel rail, two wall mounted cabinets, partially tiled wall and ceramic tiled floor with underfloor heating.
Bedroom Two
17' 2" (5.23m) x 9' (2.74m):
A generously sized second bedroom with built in wardrobes, uPVC double glazed window to front, single radiator, coving and new carpeted flooring.
Bedroom Three
12' 1" (3.68m) x 11' 4" (3.45m):
A good sized double bedroom with uPVC double glazed window to front, coving, single radiator and new carpeted flooring.
Bedroom Four
19' 8" (5.99m) x 18' 0" (5.49m) reducing to 12’ 0” (3.66m):
A very large triple aspect double bedroom currently also used as an office by the current owners with plenty of built in office furniture. Built in cupboard with fitted shelving and also ample eave storage, 2nd loft access, uPVC double glazed window to side, small and large sky lights with fitted velux black out blinds, with lovely views to the rear of the property, two double radiators, one single radiator, TV point, broadband/telephone points, coving and new carpeted floor.
Family Bathroom
9' 9" (2.97m) x 6' 5" (1.96m):
A good sized family bathroom with white bathroom suite including a panelled bath with electric shower over, vanity basin with mixer taps encased in a blue opaque glass pull out base unit with side rails, wall mounted cabinet, chrome heated towel rail, close coupled WC. uPVC double glazed window to rear, coving, down-lighting, stone tiled floor with underfloor heating.
Double Garage
17' 11" (5.46m) x 16' 5" (5.00m):
Spacious integral double garage with concrete floor, electric up and over door, light, power and water tap. Wooden door leading to internal rear hallway.
Rear Garden
A magnificent and peaceful garden, fully landscaped and very well maintained by the current owners offers a large patio area with pergola and outside tap, decking area suitable for dining, two gravelled seating areas with gravel paths leading to a large grassed lawn with mature trees and flower beds. There is also a fantastic vegetable patch with raised sleeper beds, greenhouse, garden shed and compost area. Water butt connected to shed guttering. Two side patios, one with hole for rotary clothes line and one with outside tap. There is also an outside tap fed from the utility room. The gardens are very private and surrounded by beautiful views of the neighbouring countryside.
Property Description
Video
Floor Plan
Map
EPC


































