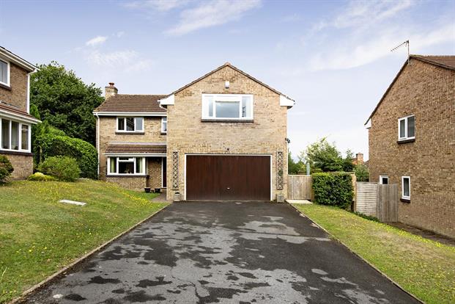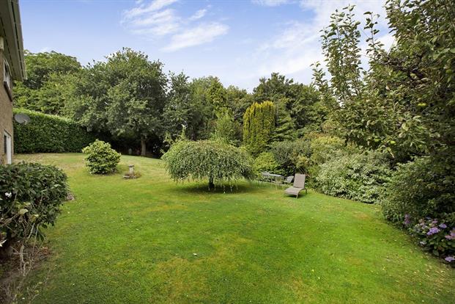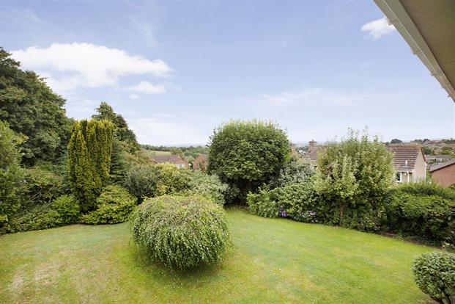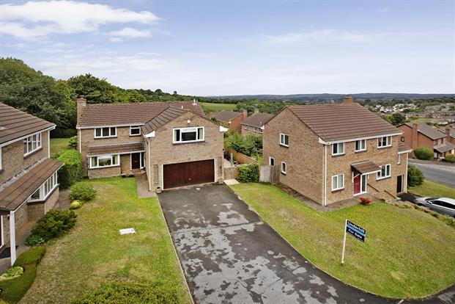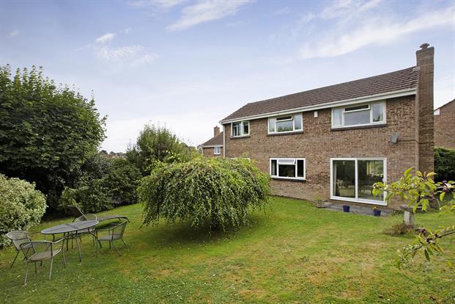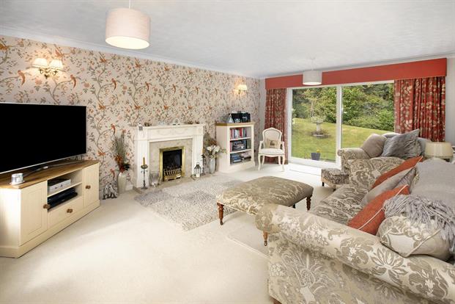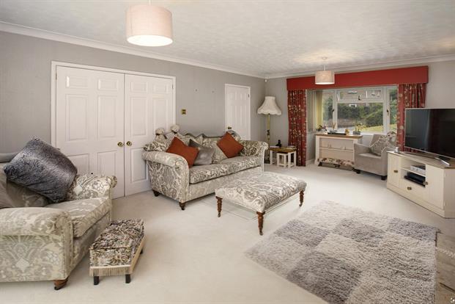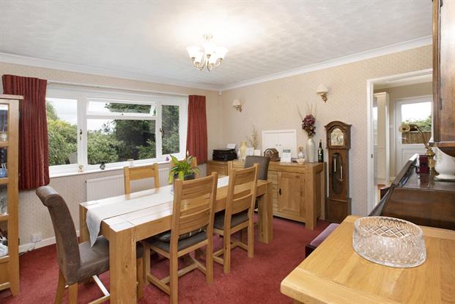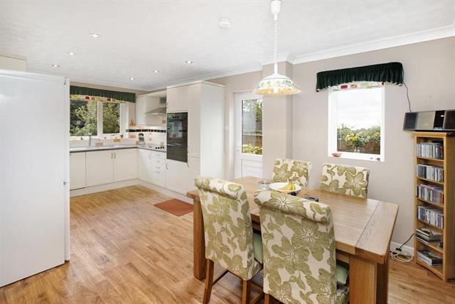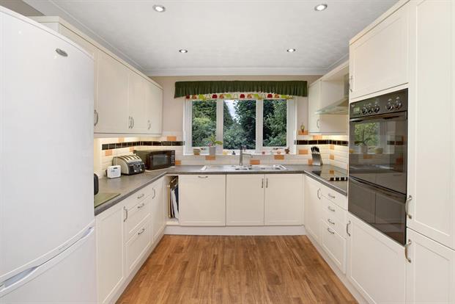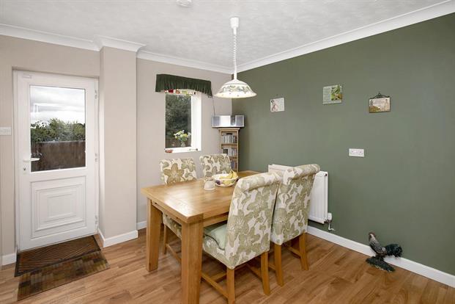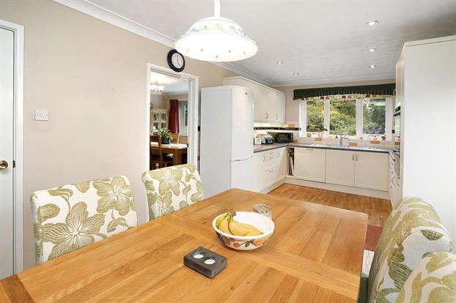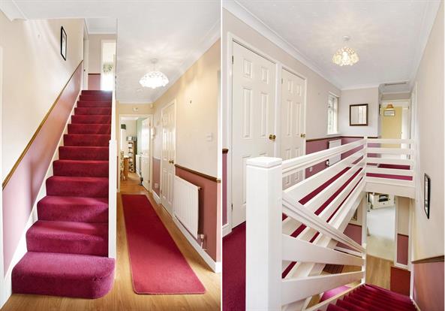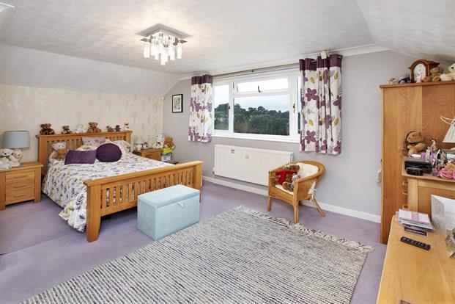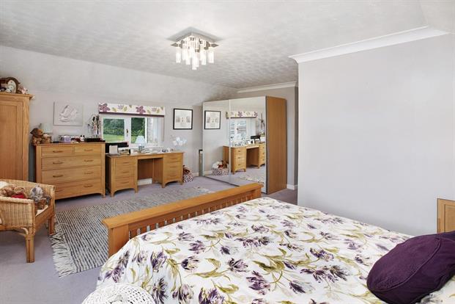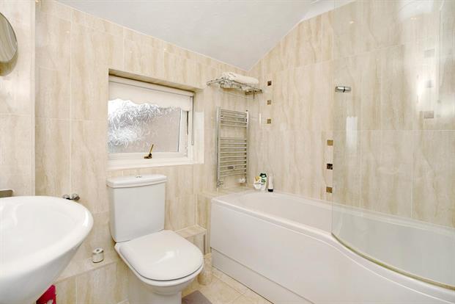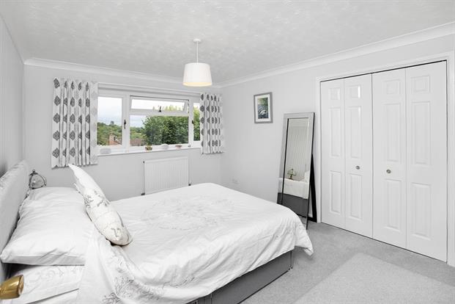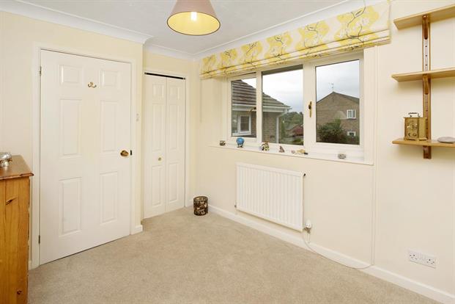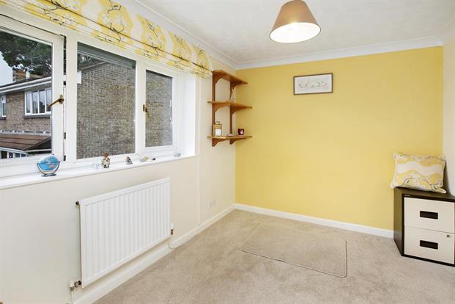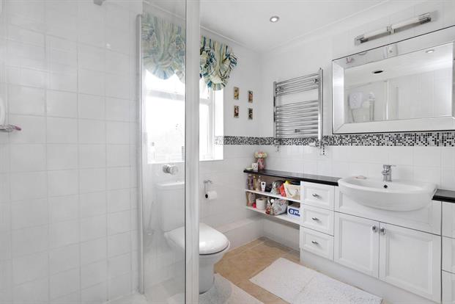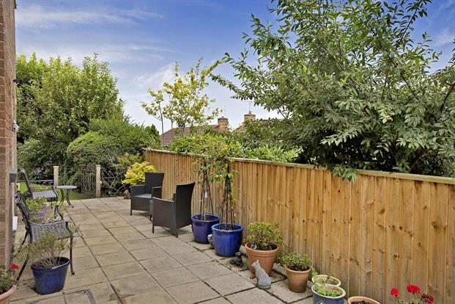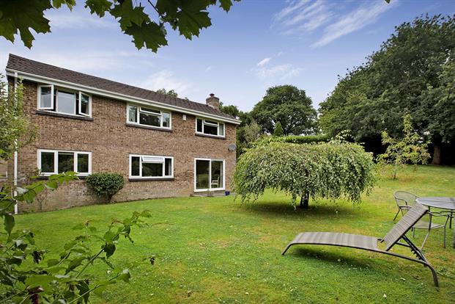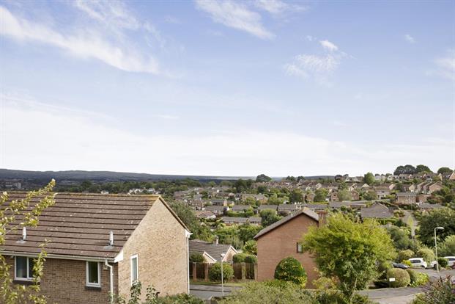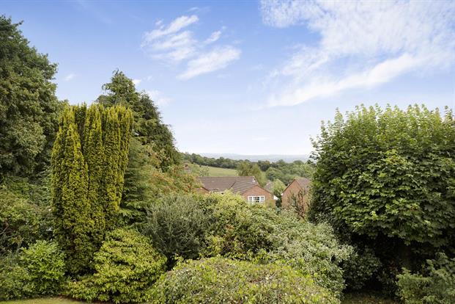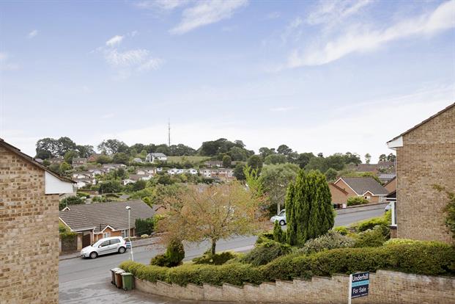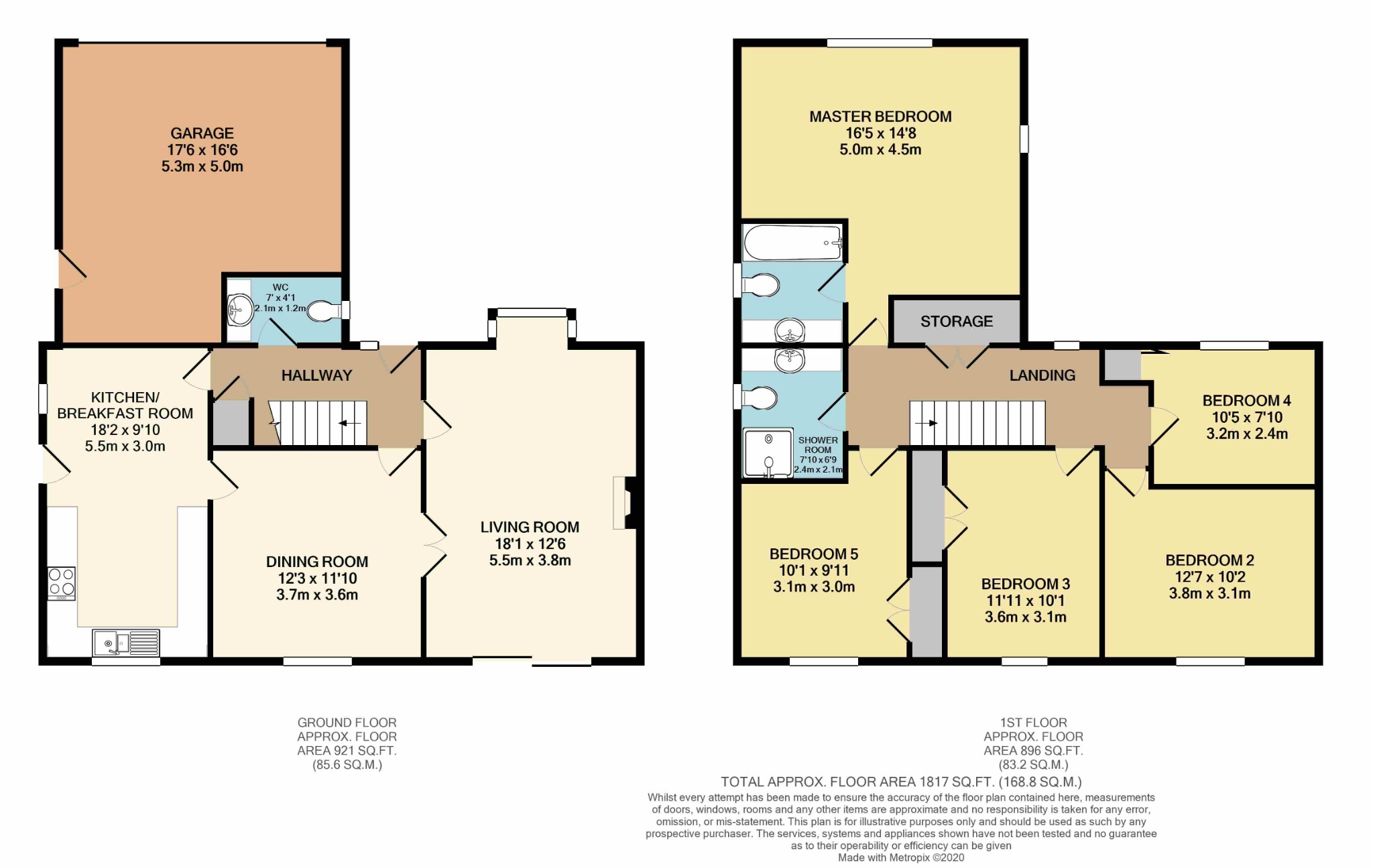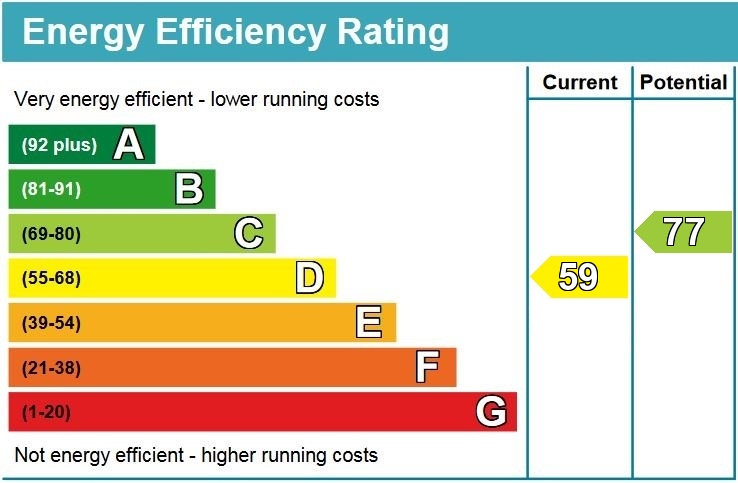Underhill Estate Agents are delighted to bring to market this well-appointed, bright and spacious 5 bedroom detached property in the sought-after location of Pennsylvania, Exeter. Set back from the road in an elevated position and approached through a shared driveway the property is tucked away on a very secluded and private corner plot. Built in the 1980's, this beautifully presented family home boasts ample storage, a large living room, separate dining room, large modern fitted kitchen/breakfast room, downstairs cloakroom, modern fitted family bathroom, 4 double bedrooms and a very generously sized master bedroom with en-suite bathroom. Further benefits include an integral double garage and a large well maintained, landscaped garden including a south facing sun terrace with far reaching views to the surrounding countryside and the Exe Estuary.
Exeter City offers the opportunity to live in a safe and friendly modern city with an historic and fascinating past. Bars, restaurants and cafes together with an entirely new and trendy shopping centre live happily alongside some outstanding and charming historic buildings including the Roman city wall, the oldest working civic building in the County and the Cathedral consecrated in 1133. Exeter is a great place in which to work and live.
Front Garden
Private driveway, with parking for up to 4 cars, lawned garden with mature shrubs and plants.
Property Description
Hallway
Hardwood door, double glazed demi panel, laminate flooring, spacious under stair storage cupboard with light. Access to living room, kitchen, dining room, cloakroom and wooden stairway to first floor.
Living Room 18' 1" (5.5m) x 12' 6" (3.8m):
A beautifully decorated bright and spacious living room with UPVC double glazed bay window to front, UPVC double glazed sliding doors leading to secluded rear garden, gas fire, wooden double doors leading to dining room, wooden door leading to hallway, 2 double radiators, TV socket, telephone socket, coving, 2 ceiling lights, 4 wall lights and carpeted floor.
Dining Room 12' 3" (3.7m) x 11' 10" (3.6m):
A spacious dining room with large UPVC double glazed window with lovely views out to the private garden, single radiator, wooden double doors to living room, service hatch to kitchen, wooden door leading to kitchen, telephone socket, ceiling light, 2 wall lights, coving and carpeted floor.
Kitchen/Breakfast Room 18' 2" (5.5m) x 9' 8" (3.0m):
A bright and spacious modern kitchen with UPVC double glazed window with views to the garden, UPVC double glazed door to side leading to sun terrace with views to the Exe Estuary. The kitchen comprises of cream shaker wall and base kitchen units with pull out larder, roll top worktop, under cabinet lighting, 1 1/2 bowl stainless steel sink, midi height Whirlpool double oven, ceramic hob with chrome extractor above, space for free standing fridge freezer, built in dishwasher. Space for a dining table, downlights, coving, double radiator, partially tiled walls and wood effect vinyl floor.
WC/Cloakroom 7' (2.1m) x 4' 1" (1.2m):
A good sized cloakroom with UPVC obscure double glazed window, white close coupled WC, white basin, vanity unit with plenty of storage, large built in mirror with overhead light, single radiator, coat hooks and tiled floor.
First Floor Landing
Loft hatch, airing cupboard with shelving, storage cupboard, single radiator and carpeted floor. Access to master bedroom, bedroom 2/3/4/5 and bathroom.
Master Bedroom 16' 5" (5.0m) x 14' 8" (4.5m):
A very spacious master bedroom with dual aspect windows; large UPVC double glazed window with views to the front and UPVC double glazed window with lovely unspoilt views to the side. Double radiator, coving and carpeted floor. Door leading to En-Suite bathroom.
En-Suite Bathroom 7' 2" (2.2m) x 6' 3" (1.9m):
A good sized modern en-suite with UPVC double glazed obscure window to side, white P shaped bath with electric shower over, chrome towel rail, white close coupled WC, white basin, vanity unit with plenty of storage, large built in mirror with overhead light, downlight, coving, walls tiled floor to ceiling and tiled floor.
Bedroom Two 12' 7" (3.8m) x 10' (3.1m):
A spacious double bedroom with large UPVC double glazed window to rear with far reaching views, single radiator, coving and carpeted floor.
Bedroom Three 11' 11" (3.6m) x 10' 1" (3.1m):
A spacious double bedroom with large UPVC double glazed window to rear with far reaching views, fitted double wardrobe, single radiator, coving and carpeted floor.
Bedroom Four 10' 5" (3.2m) x 7' 10" (2.4m):
A double bedroom with UPVC double glazed window to front, fitted double wardrobe, single radiator and carpeted floor.
Bedroom Five 10' 1" (3.1m) x 9' 11" (3.0m):
A spacious double bedroom with UPVC double glazed window with far reaching views to the rear of the property, single wardrobe, single radiator and wood effect vinyl floor.
Bathroom 7' 10" (2.4m) x 6' 9" (2.1m):
A good sized modern family bathroom with UPVC double glazed obscure window to side, walk in glass shower cubicle with electric shower, white close coupled WC, white basin, vanity unit with plenty of storage, large built in mirror with overhead light, downlights, coving, partially tiled walls and tiled floor.
Garden
A peaceful and secluded, landscaped garden with an abundance of mature trees and plants including Camellia, apple, maple, blossom, oak and willow trees. A south facing Sun Terrace perfect for alfresco dining with beautiful views looking out over Haldon Hill and the Exe Estuary.
Double Garage
Double integral garage with up and over door as well as light and power.
EPC Rating: D
Property Description
Video
Floor Plan
Map
EPC

