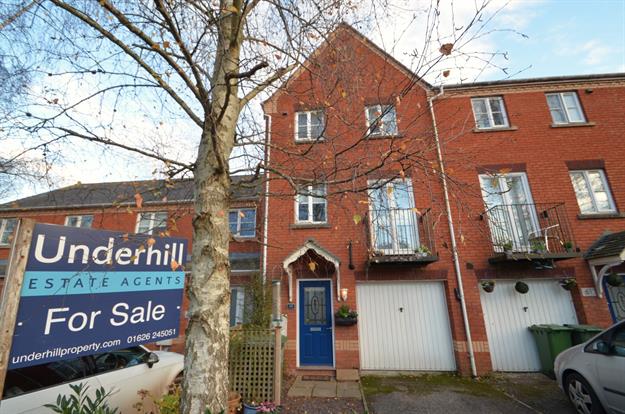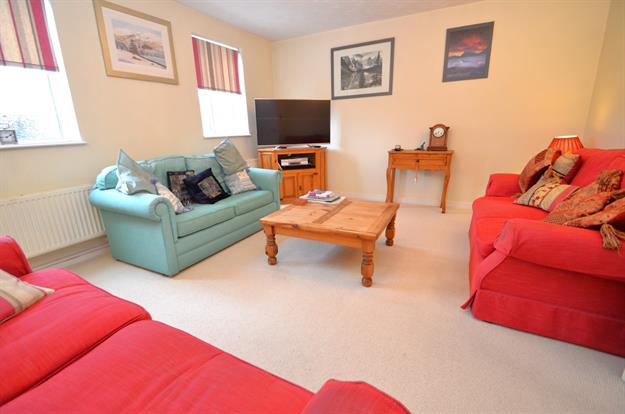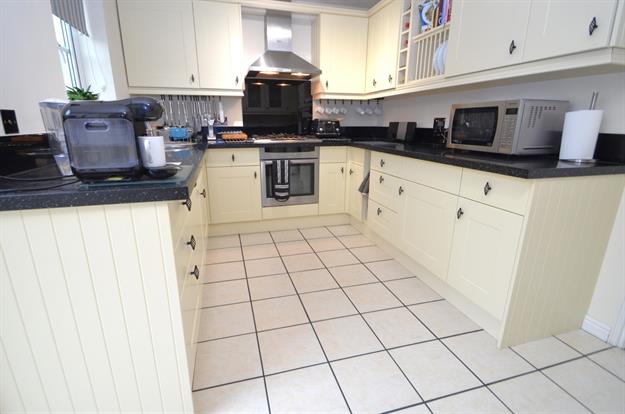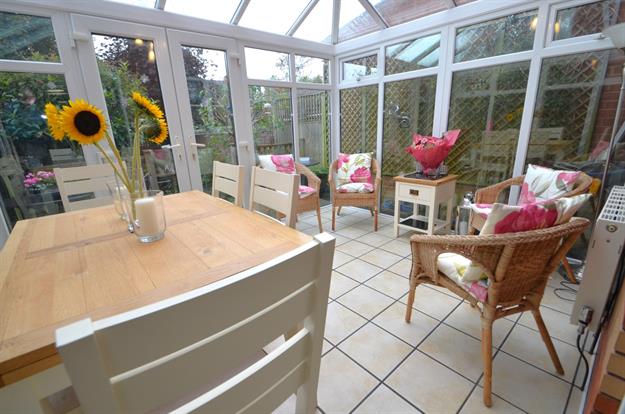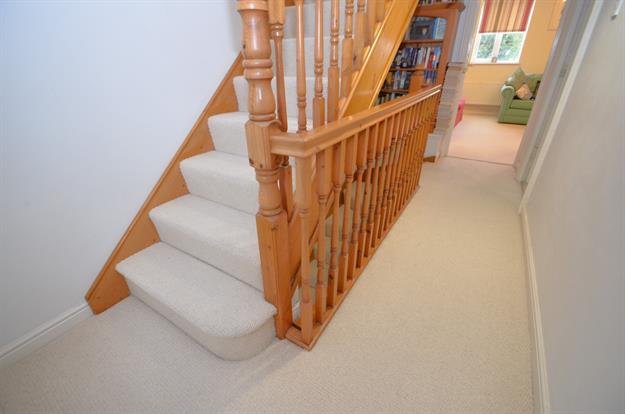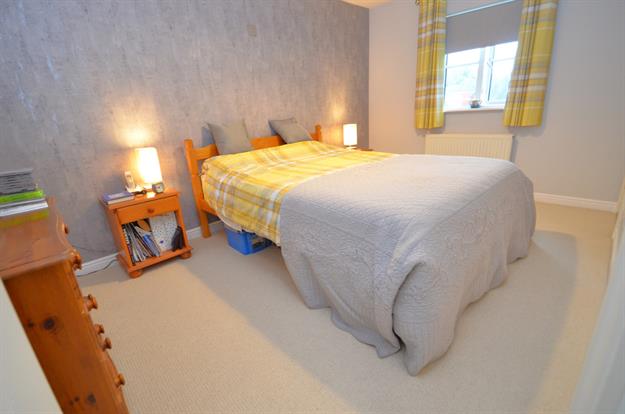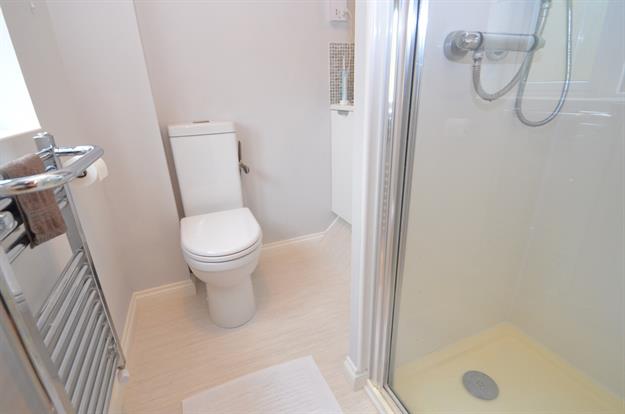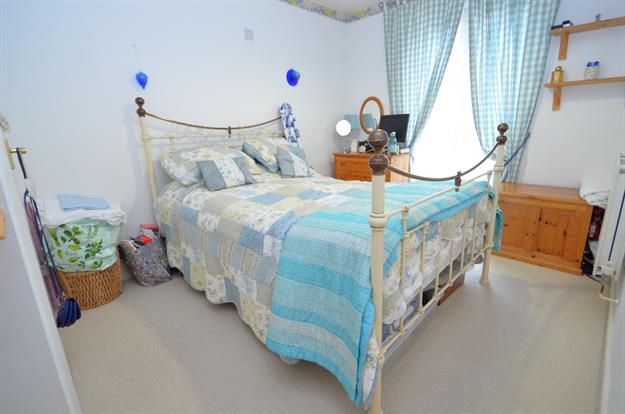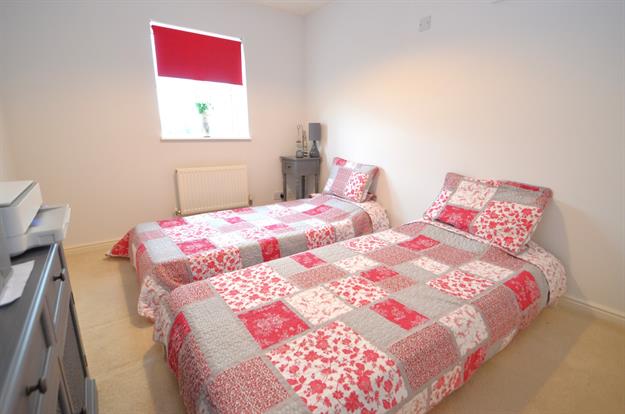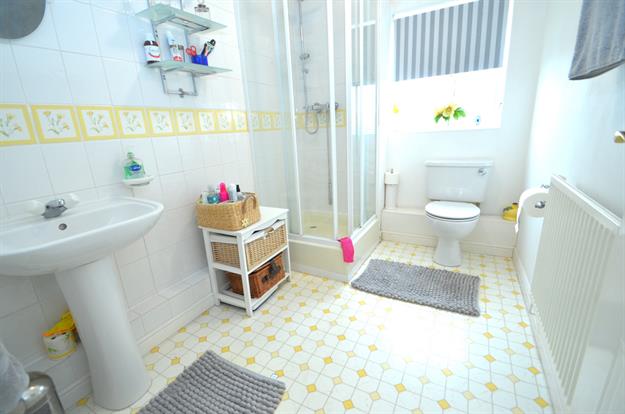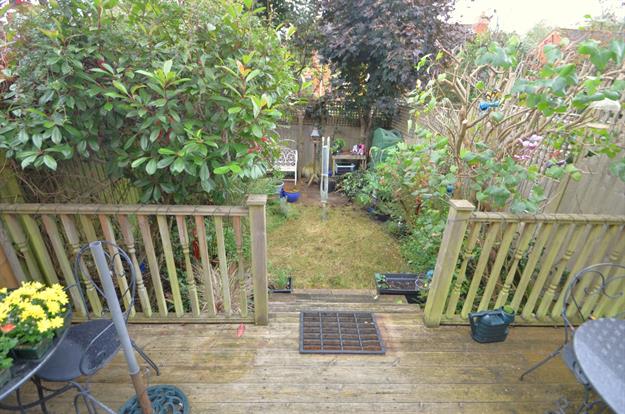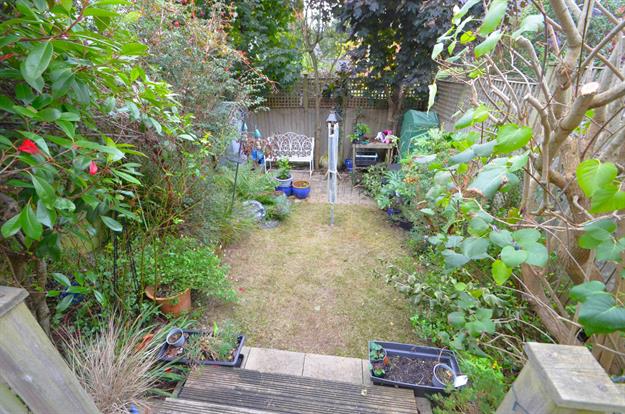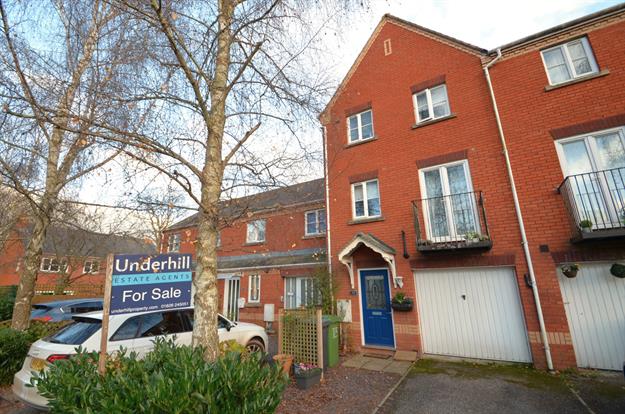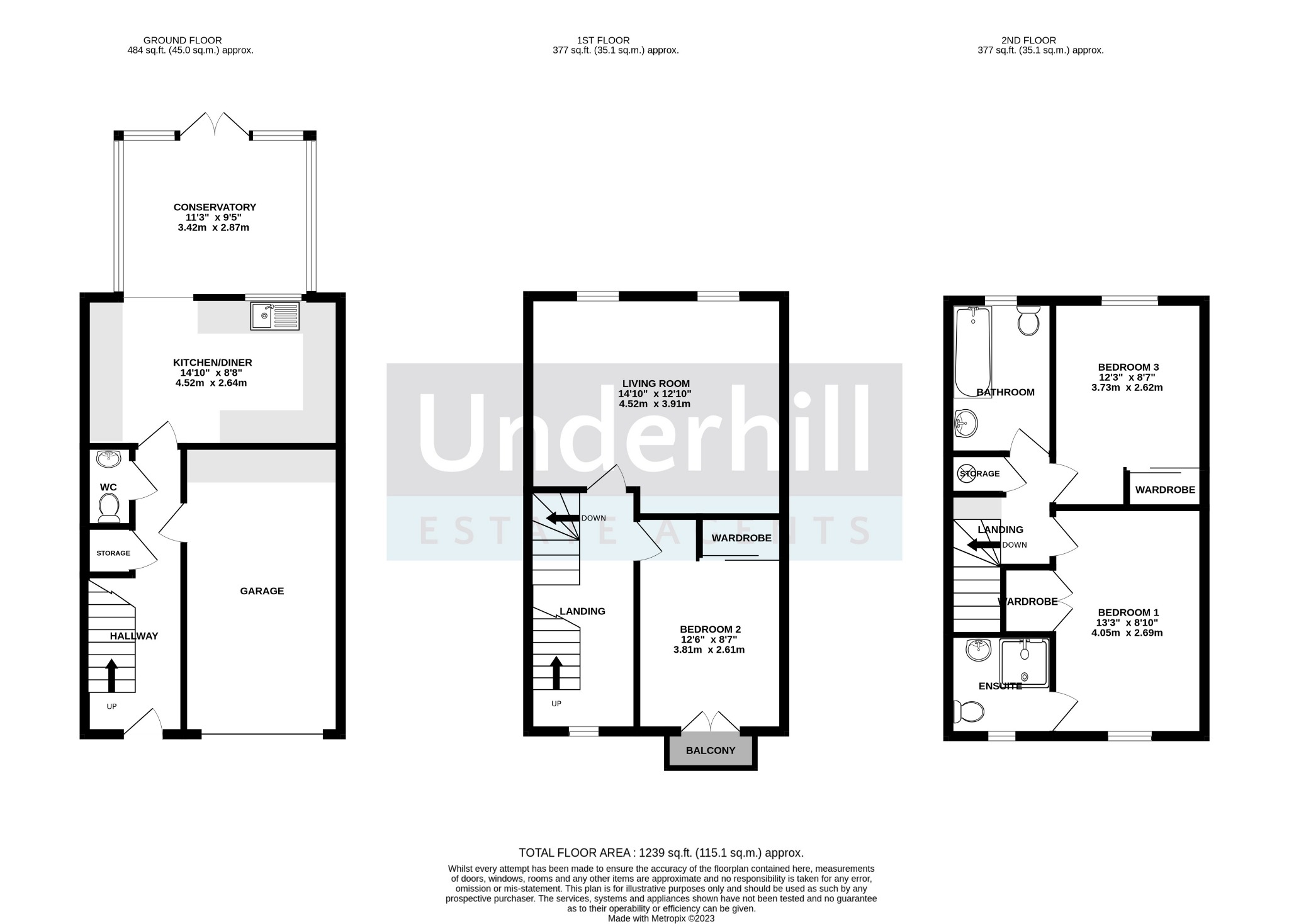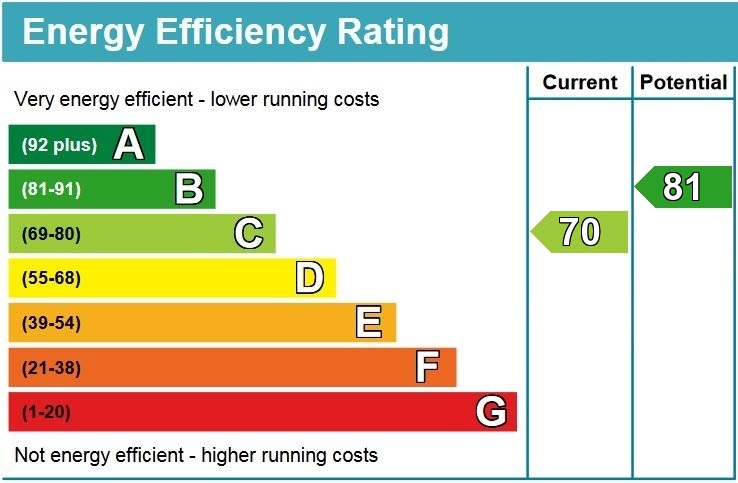Underhill Estate Agents are delighted to bring to market this beautifully presented, 3 bedroom, 3 story town house in the popular location of Clyst Heath, Exeter. This modern and spacious property benefits from versitile accommodation comprising of a large living room, modern fitted kitchen/diner, conservatory, cloakroom/WC, three double bedrooms, master with ensuite shower room and a family bathroom. The property is in fantastic decorative order throughout, has gas central heating, UPVC double glazing, a rear garden with decking, a garage and off road parking on its own driveway. Situated on a quiet residential road within the popular location of Clyst Heath, Exeter. Ideally placed for local amenities, train station to the city centre and both the A30 and M5 giving easy access for commuters. Exeter city centre is also within easy access with its wide variety of shops, restaurants, train stations and the university. Viewing is highly recommended.
Front of the property
Beautiful kerb appeal property in a very attractive street, close to park and amenities. The property has a pathway leading to the front with courtesy light and a canopy over the front door and a concealed bin area. To the right is a driveway providing parking for one vehicle and leads to the garage.
Hallway:
Access to garage, kitchen, cloakroom/WC, storage cupboard and first floor. Single radiator and tiled flooring.
Kitchen/ Dining Room:
A modern fitted kitchen/diner with a range of soft close, cream shaker style wall and base units, built in Bosch oven, square edge worktop, built in five ring Neff gas hob with Neff extractor over, round bowl sink and drainer with mixer tap, built in dishwasher, built in Neff fridge, breakfast bar, single radiator, TV socket spotlights and tiled flooring.
Conservatory:
A fantastic space perfect for entertaining with upvc double glased roof, upvc double glazed double doors, upvc double glazed windows, double radiator and tiled flooring.
First Floor Landing:
Access to bedroom two and living room. Upvc double glazed window, single radiator and carpeted flooring.
Living Room:
A bright and welcoming room with upvc double glazed windows, two double radiators, TV socket and carpeted flooring.
Bedroom Two:
Double bedroom with upvc double glazed double doors to balcony, double radiator, TV socket, built in wardrobe and carpeted flooring.
Second Floor Landing:
Access to bedroom one, bedroom three, bathroom, loft hatch and storage cupboard. Single radiator and carpeted flooring.
Bedroom One:
Master bedroom with upvc double glazed window, double radiator, built in wardrobe, TV socket and carpeted flooring. En-suite.
Bedroom Three:
Double bedroom with upvc double glazed window, double radiator, built in wardrobe, TV socket and carpeted flooring.
Bathroom:
Family bathroom with single shower enclosure (mains powered), pedestal sink, close coupled WC, single radiator, shaver socket, extractor fan, upvc double glazed obscure glass window, partially tiled walls and vinyl flooring.
Rear Garden:
Decking area, partly laid to lawn and slabs, enclosed with fencing. Mature trees and shrubs.
Garage:
Up and over garage door, Worcester Bosch combination boiler, washing machine and tumble dryer. Concrete floor.
Tenure: Freehold
Council Tax: Band D
Property Description
Video
Floor Plan
Map
EPC

