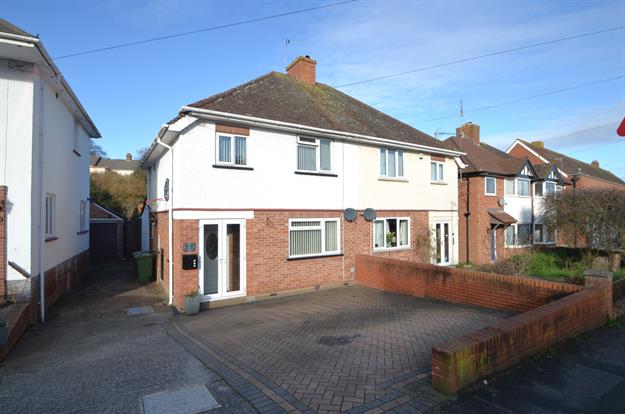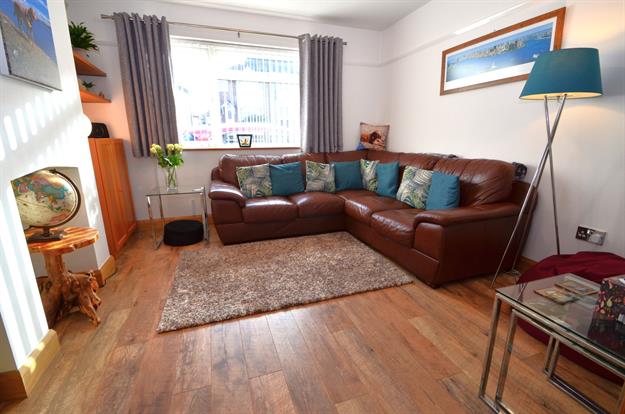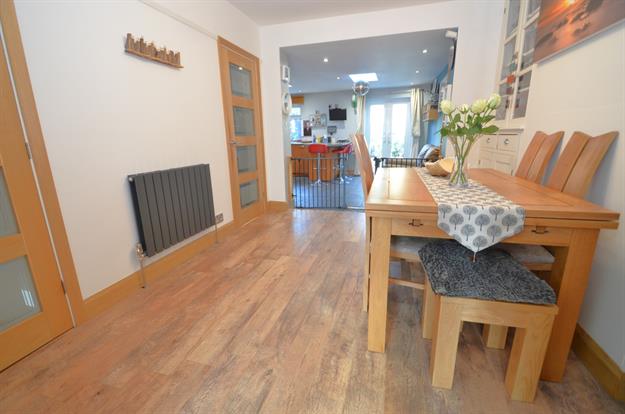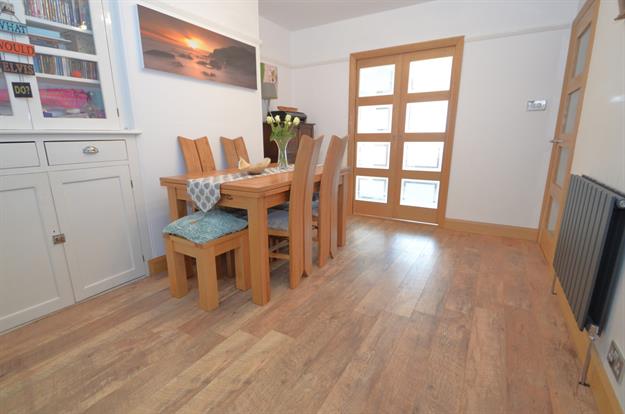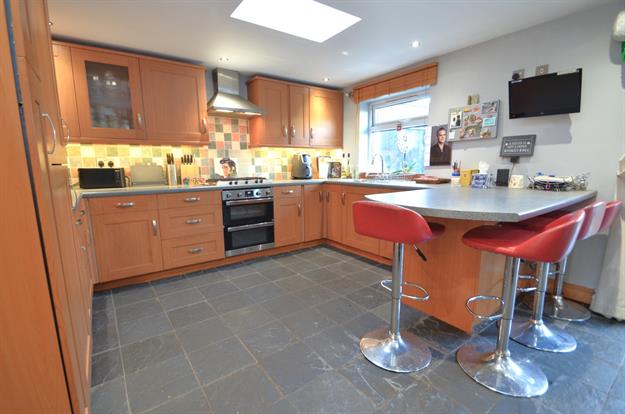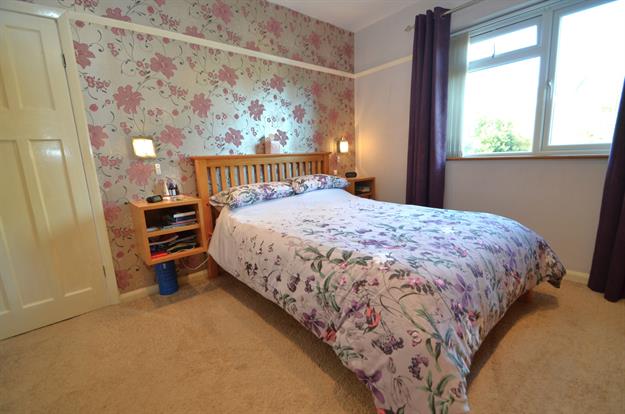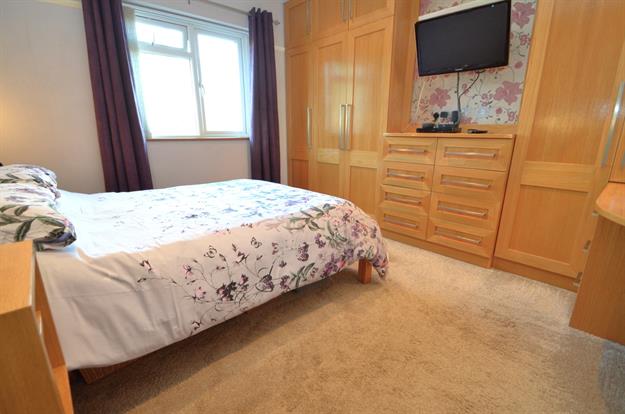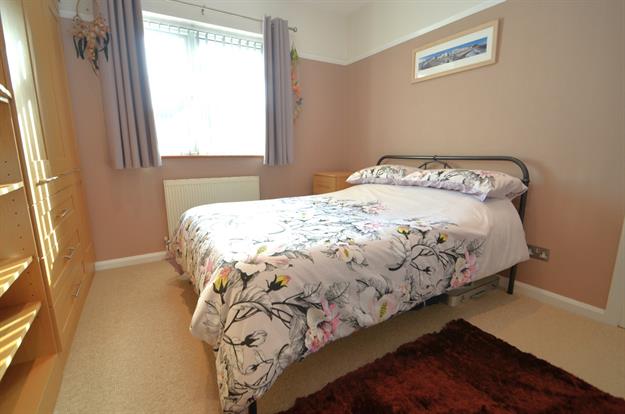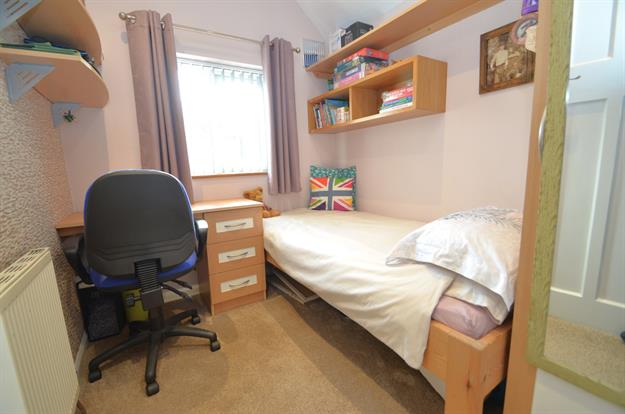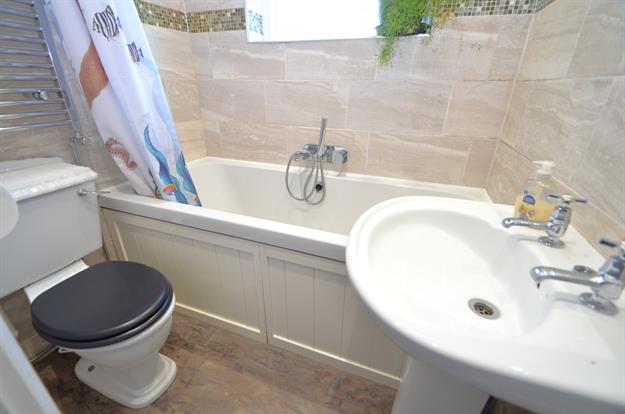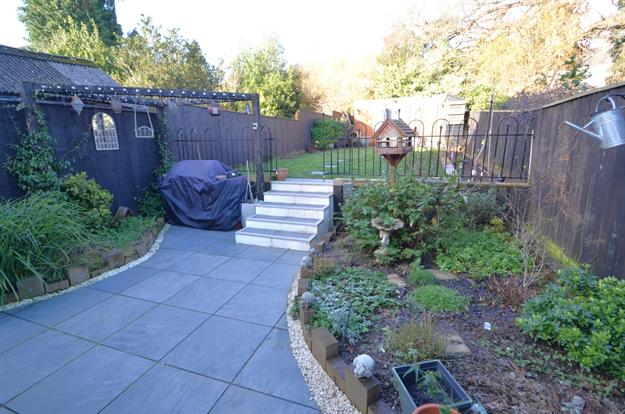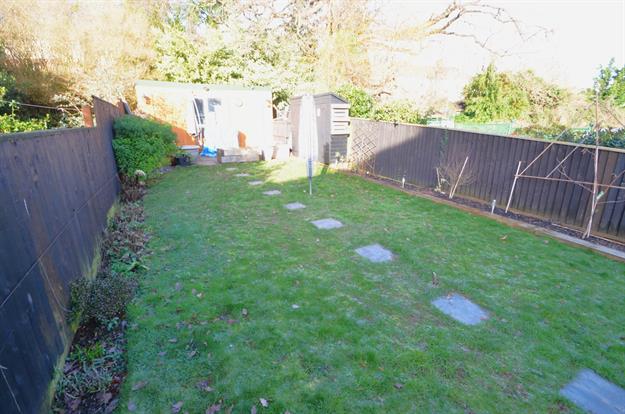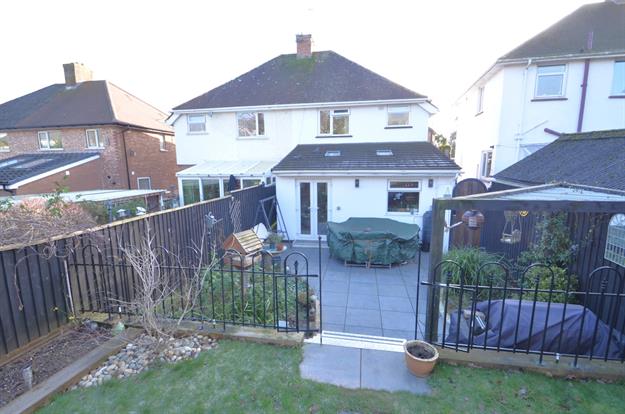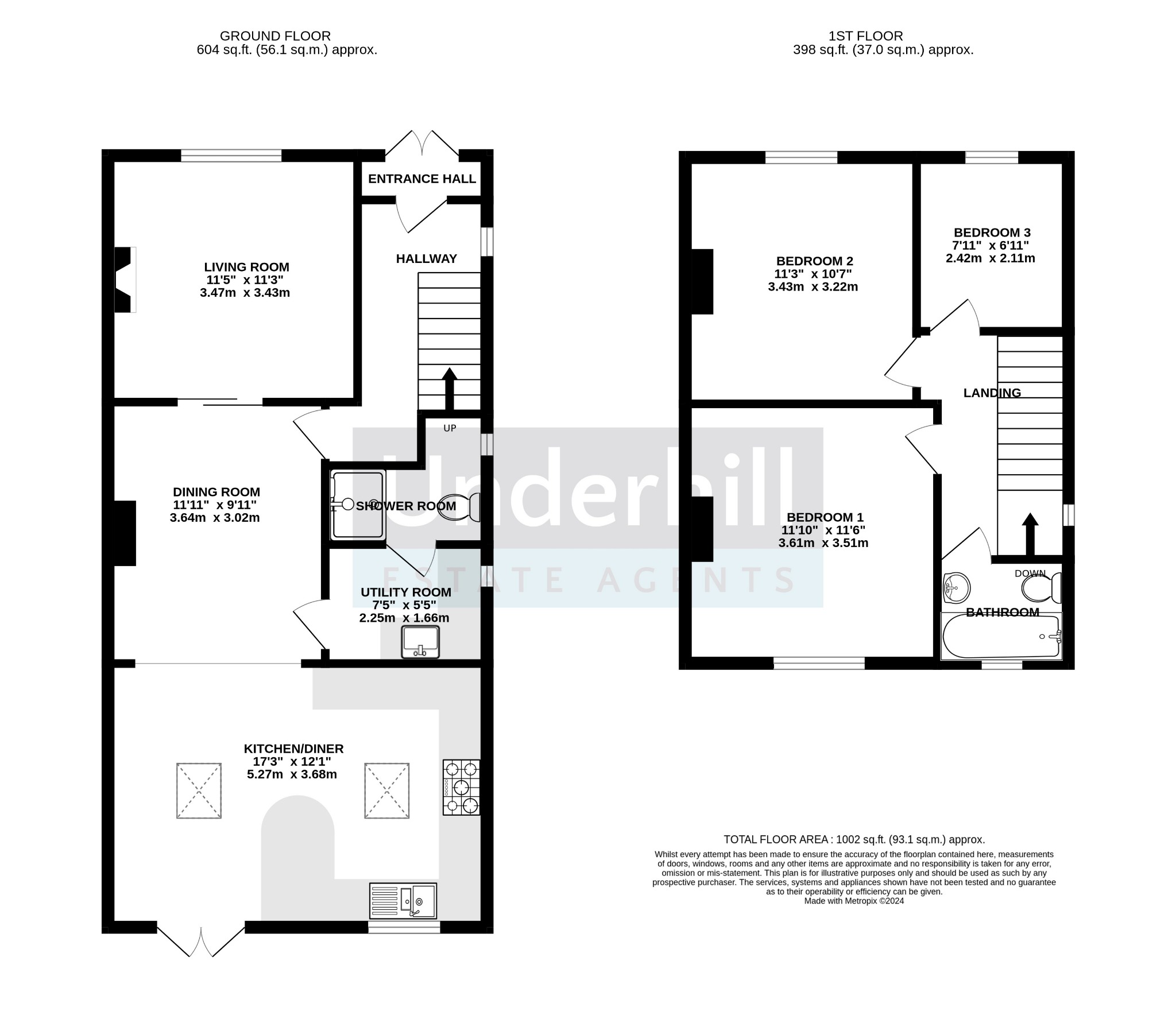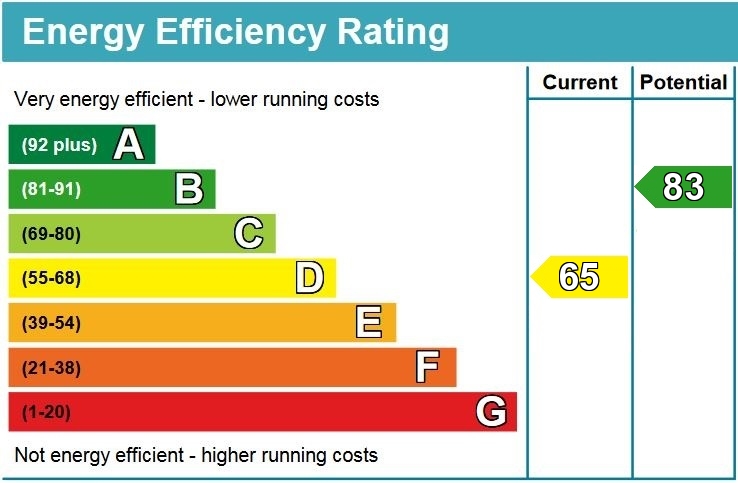Underhill Estate Agents are delighted to bring to market this 3 bedroom semi-detached house in St Thomas, Exeter. This well presented property benefits from a good sized living room, a spacious kitchen/diner, utility room, downstairs shower room, 3 bedrooms and a fitted bathroom with panelled bath and shower over. The property further benefits from central heating and is fully double glazed throughout, off road parking at the front of the property and a well maintained and spacious rear garden.
Situated on a quiet residential road within a popular area of St Thomas Exeter. Ideally placed for local shops, outstanding schools, supermarkets and both the A30 and M5 giving easy access for commuters. Exeter city centre is also within easy access with its wide variety of shops, restaurants, train stations and the university. Viewing is highly recommended.
Front Garden:
Driveway laid to brindle for 2 cars partially enclosed with brick wall.
Entrance Hall:
Upvc double glazed double doors and tiled flooring.
Hallway:
Access to first floor and dining room. Upvc double glazed door, upvc double glazed window, double radiator, telephone socket and laminate flooring.
Living Room:
A good sized living room with upvc double glazed window, designer radiator, TV socket, picture rail and laminate flooring.
Dining Room:
A spacious dining room with picture rail, designer radiator and laminate flooring. Open to
Kitchen/Diner:
A spacious and modern fitted kitchen with skylights, downlights, upvc double glazed window, a range of wood effect wall and base kitchen units, square edge worktop, 1 1/2 bowl stainless steel sink with mixer, integrated 5 ring gas hob and double fan oven, integrated fridge freezer, integrated dishwasher and slate tile flooring.
Utility Room:
Downlights, upvc double glazed obscure window, wall units, worktop, round single bowl stainless steel sink with mixer, space for washing machine, space for tumble drier, chrome towel rail and tiled flooring.
Shower Room:
Upvc double glazed window, Logic combi boiler, close coupled WC, electric shower and tiled flooring.
First Floor Landing:
Access to all bedrooms, bathroom and loft, upvc double glazed window and carpeted flooring.
Bedroom One:
Double bedroom with downlights, upvc double glazed window, picture rail, single radiator, a range of built in bedroom furniture and carpeted flooring.
Bedroom Two:
Double bedroom with downlights, picture rail, single radiator, a range of built in bedroom furniture and carpeted flooring.
Bedroom Three:
Single bedroom with downlights, upvc double glazed window, single radiator, a range of built in bedroom furniture including bed and carpeted flooring.
Bathroom:
A modern fitted bathroom with downlights, upvc double glazed obscure glass window, chrome towel rail, panelled bath with mixer tap and electric shower over, close coupled WC, pedestal sink, tiled walls floor to ceiling and laminate flooring.
Rear Garden:
A well maintained and recently landscaped rear garden that is fully enclosed with fencing, mostly laid to lawn with raised beds and two paved patio areas perfect for entertaining and al-fresco dining in the summer months. There is also a garden workshop/shed with power and light.
Tenure: Freehold
Council Tax: Band C
EPC Rating: D (Potential B)
Property Description
Video
Floor Plan
Map
EPC

