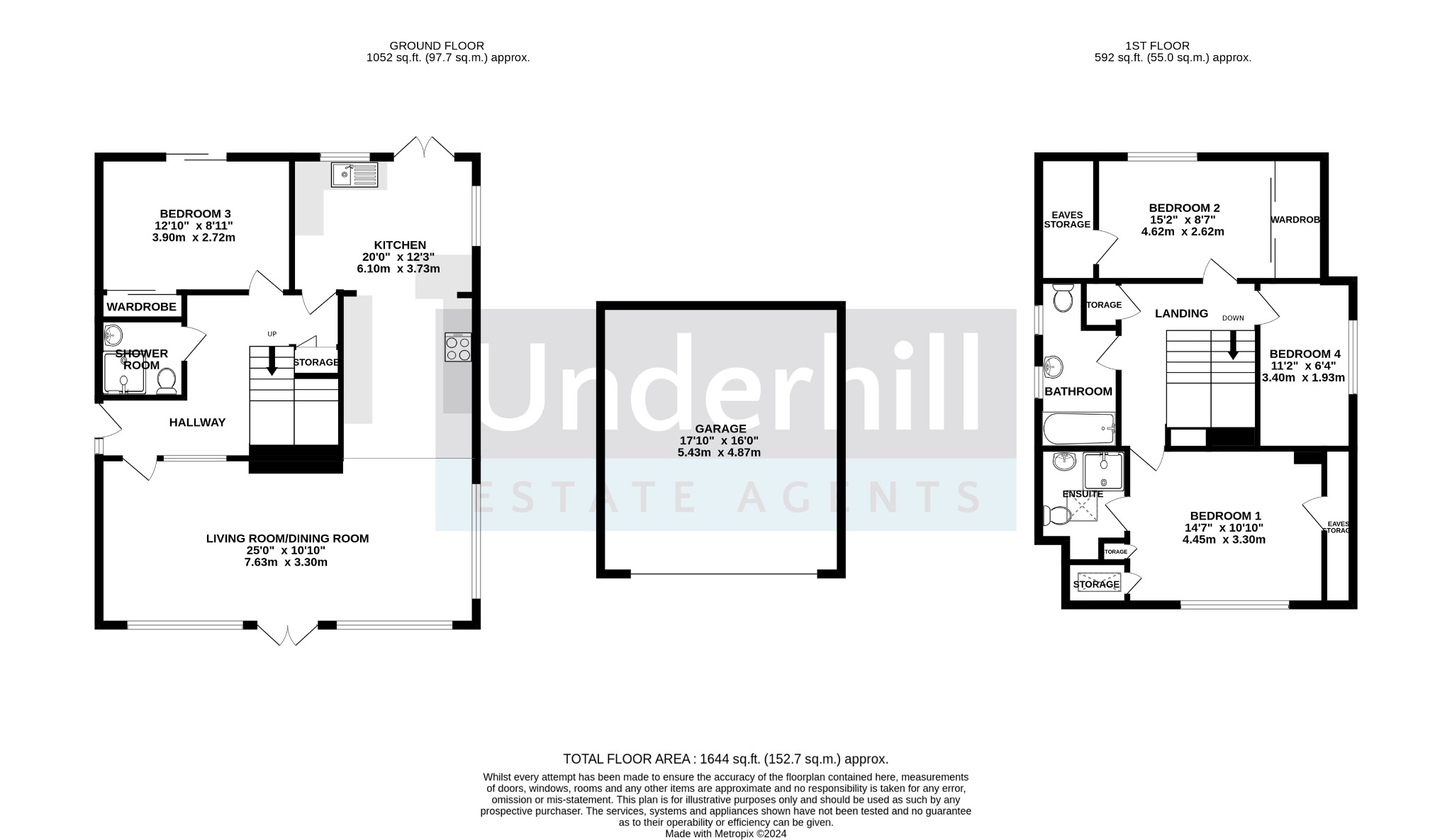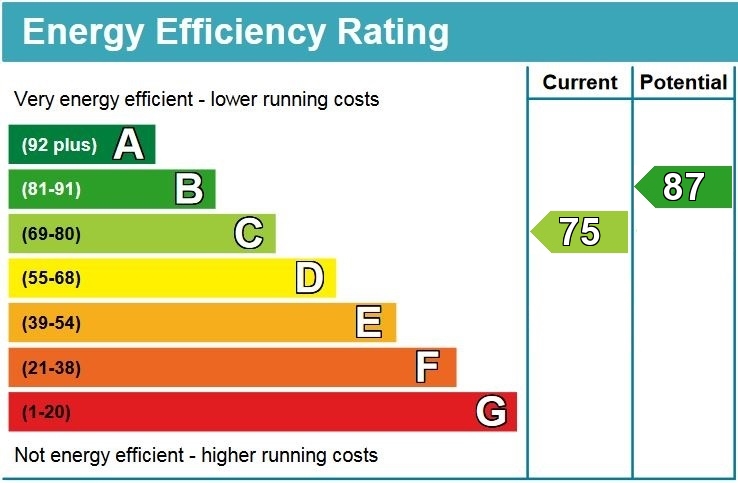Underhill Estate Agents are delighted to bring to market this well-appointed, bright and spacious 4 bedroom detached chalet-style property in the sought-after location of Pennsylvania, Exeter. Set back from the road, this beautiful family home has undergone vast refurbishment and boasts versatile accommodation comprising of; a light and spacious open plan family space with high spec modern fitted kitchen, living/dining room with amazing views over the City and far rolling countryside, bedroom 3/study, modern fitted WC/shower room on the ground floor and a spacious master bedroom with ensuite and breath-taking views over the city, Haldon Hills and Belvedere Castle and two further bedrooms and a modern fitted family bathroom on the 1st floor. Further benefits include a double garage and a large well maintained, private country cottage style garden including a sun terrace at the front of the property with far reaching views to the surrounding countryside and the City of Exeter.
Location
The property is located in a quiet elevated position with stunning far reaching views over Exeter and towards the Haldon Hills. In one of Exeter's most favoured areas in a quiet (private) no through road above the University and approximately one mile from the city centre, which provides a number of excellent private and state schools at all levels, together with a renowned University and expanding College.
The city affords excellent sports and leisure facilities being situated on the river and offering a selection of theatres, cinemas, a museum, cathedral, football, rugby and leisure centres. Rail links to London Paddington in approximately two hours. Exeter International Airport is about five miles away providing regular flights to the UK and International destinations.
Front of Garden
There is a car hard standing and double garage with up and over door, power, water and light. Bin store. An attractive paved path and steps lead through the beautifully planted front garden, stocked with a colourful array of flowers, shrubs and plants and leading to two sun decks on different levels, both with glorious city and countryside views. The entrance porch has a courtesy light and two storage cupboards. A side gate and path leads through to:
Entrance
Covered porch with courtesy light. Upvc double glazed door with side screen opens to:
Reception Hallway
A welcoming hallway with high quality wood flooring. Under stair storage cupboard. Stairs rising to the first floor. Radiator. Beautiful stained glass panels. Further access to under stair cupboard with light. Panelled wood door opens to:
Ground Floor WC/Shower Room
A modern suite with wash hand basin with mixer tap. Close coupled WC. Shower enclosure with mains shower unit and glazed screen. Fabulous part tiled walls and tiled flooring. Radiator. Obscure double glazed window. From the hallway a glazed wooden door opens to:
Open Plan Living/Dining Room
A wonderful light and airy reception room with two large picture windows to the south westerly aspect, enjoying the most breath-taking views over the city and towards the Haldon hills and Belvedere castle. Double glazed double doors open to a sun deck enjoying the panoramic vista. Engineered oak flooring running throughout. Two radiators. Obscure glazed window to the side. Plenty of space for a dining table and chairs. Open plan walk through to:
Kitchen
A stylish, recently fitted modern kitchen, finished to a high standard with granite work tops with comprehensive range of fitted high gloss white soft closing storage units and deep drawers under. Integrated appliances include twin AEG electric ovens with grill and microwave and a four ring induction hob with state of the art glass AEG extractor and light and a glass splash back. Fitted AEG dishwasher and plumbing and space for a washing machine and American style fridge/freezer. Cupboard housing the modern gas boiler. Granite breakfast bar with space for stools under. Radiator. Double glazed windows to the side and rear and double glazed double doors opening to the rear garden.
Bathroom
A stunning bathroom with wash hand basin with mixer tap and double cupboard under. Close coupled WC. Panelled bath with mains shower unit and glazed screen. Stylish part tiled walls. Chrome ladder style heated towel rail. Three obscure double glazed windows to the side.
Bedroom Three/Office
A lovely sized double room with double glazed sliding door opening to the rear garden. Contemporary vertical radiator. Built in double wardrobe with additional double cupboard above.
First Floor Landing
Approached by a stylish timber staircase with wide tread. Access to the loft storage space. Radiator. Linen cupboard with slatted shelving. Doors open to:
Bedroom One
A superb double room with double glazed window to the front enjoying glorious views over a canopy of trees and towards the city, Haldon hills and Belvedere castle. Fitted wardrobe with two hanging rails. Shelved storage cupboard, additional cupboard over. Radiator.
En-Suite
Finished to a high standard with wash hand basin with mixer tap and storage under. Tiled surround. Close coupled WC. Tiled shower enclosure with electric shower unit and glazed screen. Recessed shelving. Chrome ladder style heated towel rail. Skylight window.
Bedroom Two
A further spacious double room with double glazed window with an outlook over the garden. Range of fitted wardrobes along one wall. Radiator. Access to eaves storage space.
Bedroom Four
A comfortable bedroom and currently used as a home office with double glazed window to the side with glimpses of the countryside. Wood flooring. Radiator.
Rear Garden
To the side there is a covered area with light and well stocked raised borders. A private patio runs across the rear of the house with courtesy lighting and water tap and large built in wooden seat. On the other side of the house there is a shed and access to a gravelled side area. Steps rise to the lawned area, again beautifully planted with a variety of flowers, shrubs and plants and apple tree and offering a very high degree of seclusion and privacy. Further small shed. Sun decking. Timber summerhouse with glazed double doors.
EPC Rating: C (Potential B)
Tenure: Freehold
Council Tax: Band E
Agent's Note: The vendor advises that The Hillcrest Park Management Co. Ltd currently collect £85 per annum, per property towards the maintenance of the private road.
Directions
From the city centre proceed northwards via Longbrook Street, continue straight ahead at the roundabout into Pennsylvania Road. Continue over the traffic lights and the junction of Union Road, and then about 3/4 of the way up the hill turn left into Oriole Drive and then turn right after a quarter of a mile into Hillcrest Park. You will then find the house after a short distance on the right hand side.
Property Description
Video
Floor Plan
Map
EPC























